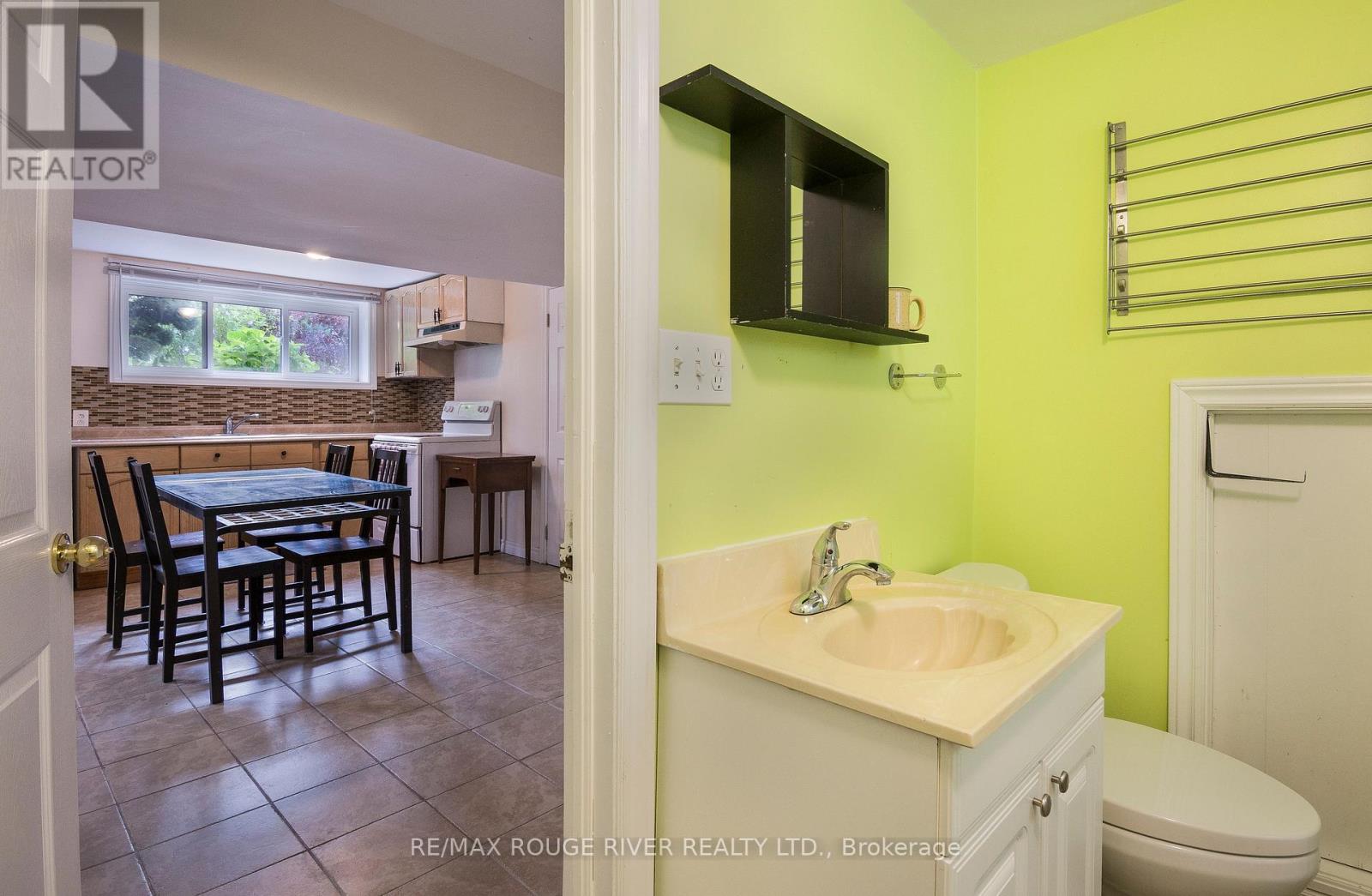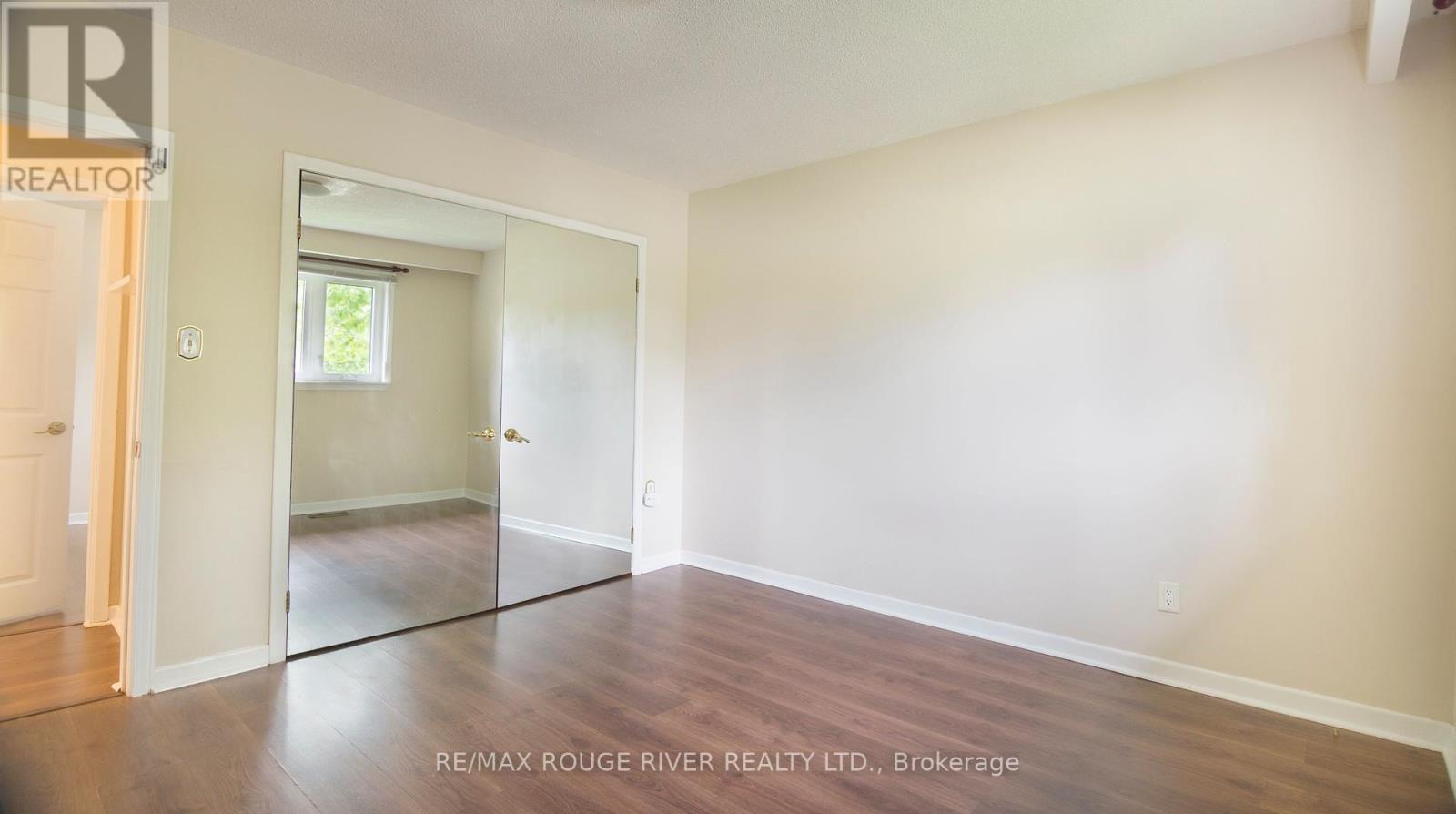4 Bedroom
2 Bathroom
Central Air Conditioning
Forced Air
$999,999
Welcome to 62 Syracuse Cres, where practicality, style, location , layout and affordability are all combined into one. This home sits down in the premium corner lot (45.58 X 134.41 Feet ) . Side yard is private and fenced, a haven and paradise , great for entertaining during the summer months : barbecuing and entertaining the kids and alike . Walk thru the main door and you will be welcomed by its spacious, open concept layout on family and dining Room. Kitchen has been upgraded over the years : granite counter top with mosaic back splash , ample of cabinet space and kitchen bar catering the needs of gourmet chef in the family. Basement has a separate entrance : can be used as in law suite or for multi generational family dwelling. Basement has above grade window, newly renovated kitchen , 3 piece bathroom, spacious living room area and your own laundry room facility- not shared with main floor! Excellent income opportunity **** EXTRAS **** ***Public Open House on : June 15 (Saturday ) from 2:00-4:00 P.M***. 2 Fridge, 2 Stove, 2 Washer and 2 Dryer, All Elf's , All window coverings, Dishwasher (main floor ) (id:50787)
Property Details
|
MLS® Number
|
E8422846 |
|
Property Type
|
Single Family |
|
Community Name
|
West Hill |
|
Amenities Near By
|
Park, Public Transit, Schools |
|
Community Features
|
Community Centre |
|
Features
|
In-law Suite |
|
Parking Space Total
|
3 |
|
Structure
|
Porch |
Building
|
Bathroom Total
|
2 |
|
Bedrooms Above Ground
|
3 |
|
Bedrooms Below Ground
|
1 |
|
Bedrooms Total
|
4 |
|
Basement Features
|
Separate Entrance |
|
Basement Type
|
N/a |
|
Construction Style Attachment
|
Detached |
|
Construction Style Split Level
|
Sidesplit |
|
Cooling Type
|
Central Air Conditioning |
|
Exterior Finish
|
Brick |
|
Foundation Type
|
Unknown |
|
Heating Fuel
|
Natural Gas |
|
Heating Type
|
Forced Air |
|
Type
|
House |
|
Utility Water
|
Municipal Water |
Land
|
Acreage
|
No |
|
Land Amenities
|
Park, Public Transit, Schools |
|
Sewer
|
Sanitary Sewer |
|
Size Irregular
|
45.58 X 134.41 Ft |
|
Size Total Text
|
45.58 X 134.41 Ft |
Rooms
| Level |
Type |
Length |
Width |
Dimensions |
|
Second Level |
Primary Bedroom |
11.94 m |
11.91 m |
11.94 m x 11.91 m |
|
Second Level |
Bedroom 2 |
12.3 m |
10.56 m |
12.3 m x 10.56 m |
|
Basement |
Bedroom 4 |
10.5 m |
7.94 m |
10.5 m x 7.94 m |
|
Main Level |
Living Room |
12.2 m |
11.84 m |
12.2 m x 11.84 m |
|
Main Level |
Dining Room |
10.2 m |
9.84 m |
10.2 m x 9.84 m |
|
Main Level |
Kitchen |
12.01 m |
9.55 m |
12.01 m x 9.55 m |
|
Upper Level |
Bedroom 3 |
11.06 m |
10.01 m |
11.06 m x 10.01 m |
https://www.realtor.ca/real-estate/27018479/62-syracuse-crescent-toronto-west-hill



















