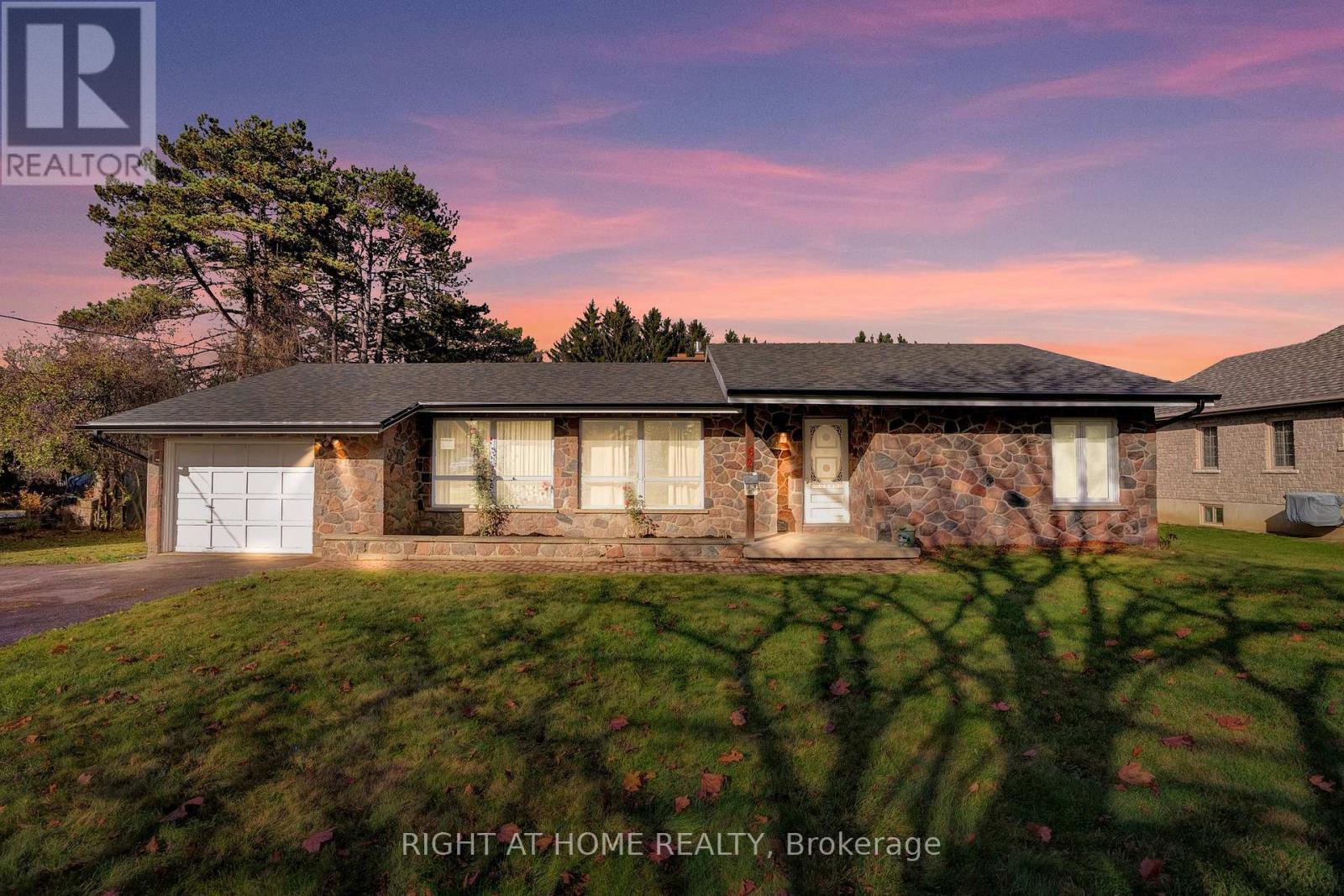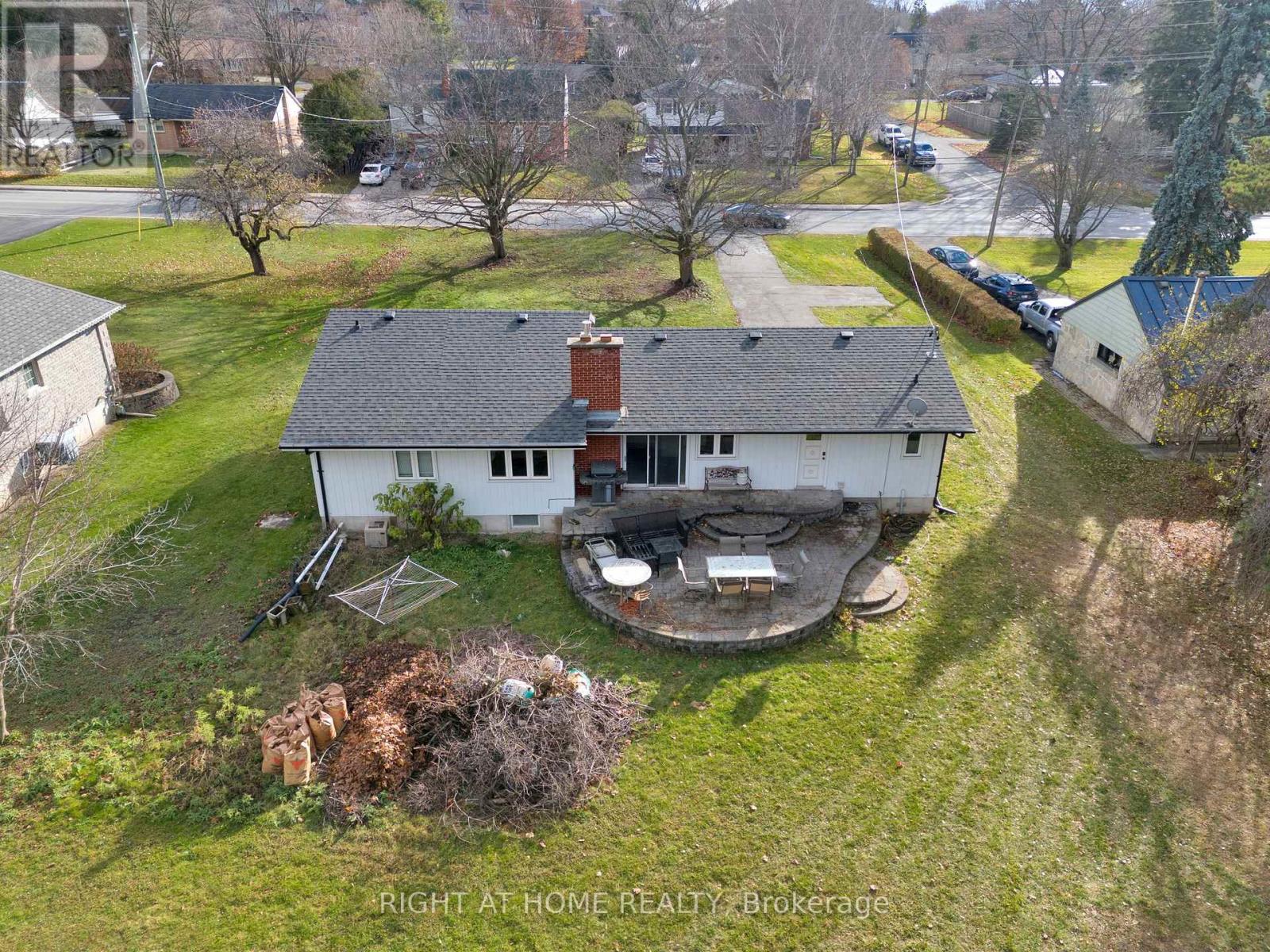62 Molson Street Port Hope, Ontario L1A 2J9
$599,900
Attention First Time Buyers, Investors, Renovators, and Multi Generation families! Live, Work, & Play at 62 Molson St. Detached Ranch Style Bungalow with a large Detached Workshop/Garage on a Spacious Lot in Port Hope. Prime Location with Easy Access to 401 & Highway 28. This Large Bungalow offers plenty of space and convenience with ample parking an an attached garage. The property also boasts an impressive and oversized workshop/garage with 100amp service, poured concrete floors, overhead shelving, and steel roof perfect for hobbyists, home-based businesses, trades, or those in need of ample storage space This home features a functional, open layout with a bright and airy living space, three bedrooms, three washrooms and an eat-in kitchen with walkout to an interlock patio ideal for easy entertaining. Excellent potential with the large open unfinished basement with separate access through the laundry and mud room, could be renovated into a family space on potential in-law suite. The massive lot offers plenty of outdoor room for gardening, recreation, or future expansion. Whether you're looking for a peaceful retreat, space to work, or a home with endless potential, this bungalow checks all the boxes. **** EXTRAS **** Located just minutes from the 401 and Highway 28, this property offers quick access to major transportation routes, making commuting a breeze and offering easy proximity to local amenities, shopping, and recreational activities. (id:50787)
Property Details
| MLS® Number | X11228226 |
| Property Type | Single Family |
| Community Name | Port Hope |
| Parking Space Total | 12 |
| Structure | Patio(s), Porch, Shed, Workshop |
Building
| Bathroom Total | 3 |
| Bedrooms Above Ground | 3 |
| Bedrooms Total | 3 |
| Appliances | Dishwasher, Dryer, Refrigerator, Stove, Washer |
| Architectural Style | Bungalow |
| Basement Development | Unfinished |
| Basement Type | N/a (unfinished) |
| Construction Style Attachment | Detached |
| Cooling Type | Central Air Conditioning |
| Exterior Finish | Stone, Aluminum Siding |
| Fireplace Present | Yes |
| Foundation Type | Concrete |
| Half Bath Total | 1 |
| Heating Fuel | Natural Gas |
| Heating Type | Forced Air |
| Stories Total | 1 |
| Type | House |
| Utility Water | Municipal Water |
Parking
| Detached Garage |
Land
| Acreage | No |
| Sewer | Septic System |
| Size Frontage | 110 Ft |
| Size Irregular | 110 Ft ; Irregular |
| Size Total Text | 110 Ft ; Irregular |
Rooms
| Level | Type | Length | Width | Dimensions |
|---|---|---|---|---|
| Basement | Recreational, Games Room | 12.84 m | 6.4 m | 12.84 m x 6.4 m |
| Main Level | Living Room | 8.5 m | 3.81 m | 8.5 m x 3.81 m |
| Main Level | Dining Room | 8.5 m | 3.81 m | 8.5 m x 3.81 m |
| Main Level | Kitchen | 6.09 m | 3.4 m | 6.09 m x 3.4 m |
| Main Level | Primary Bedroom | 4.27 m | 3.048 m | 4.27 m x 3.048 m |
| Main Level | Bedroom 2 | 3.048 m | 2.74 m | 3.048 m x 2.74 m |
| Main Level | Bedroom 3 | 3.048 m | 2.44 m | 3.048 m x 2.44 m |
| Main Level | Laundry Room | 2.43 m | 1.52 m | 2.43 m x 1.52 m |
Utilities
| Cable | Installed |
https://www.realtor.ca/real-estate/27689015/62-molson-street-port-hope-port-hope





















