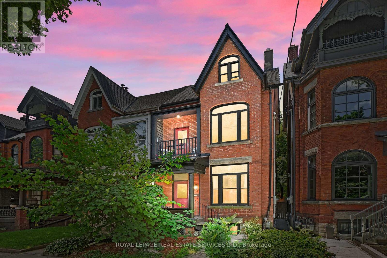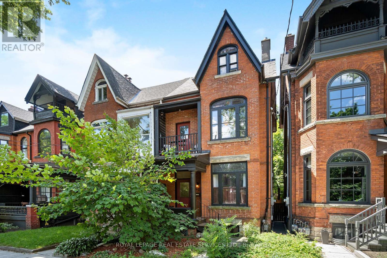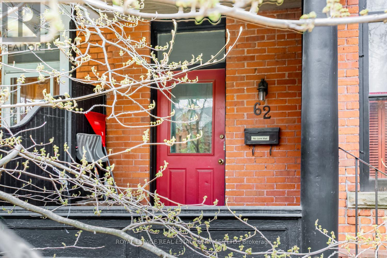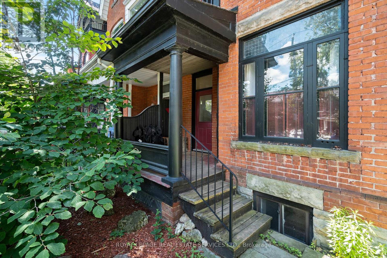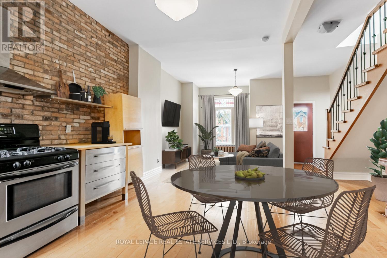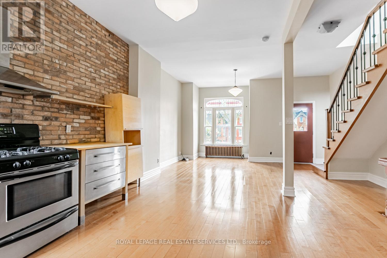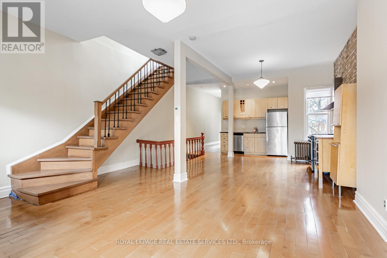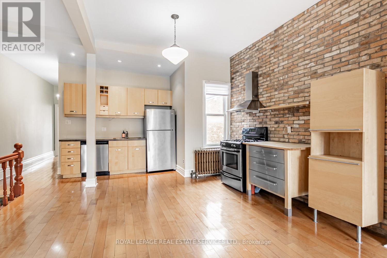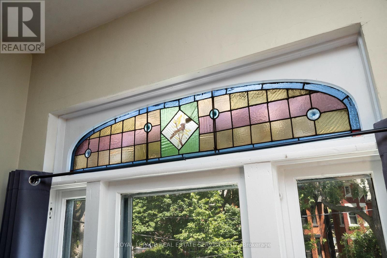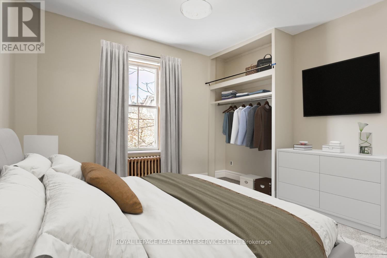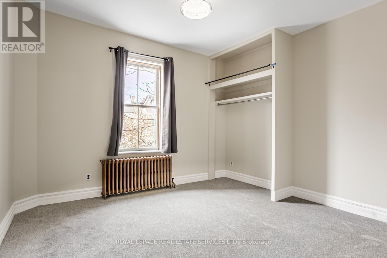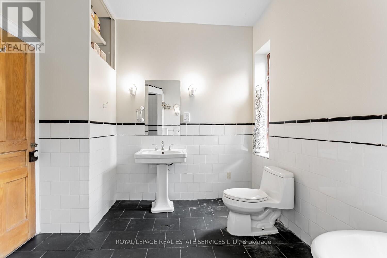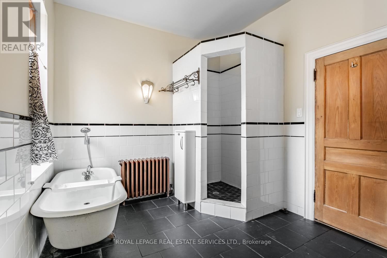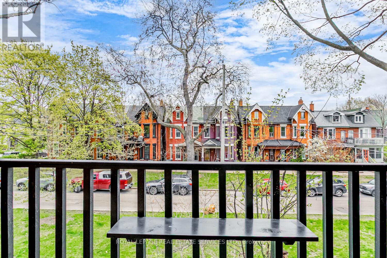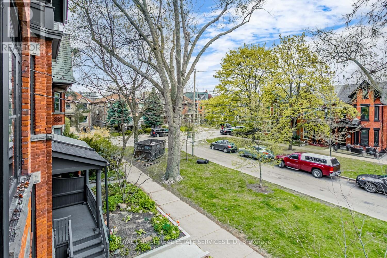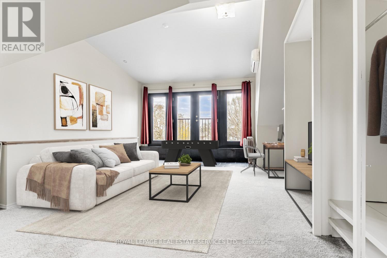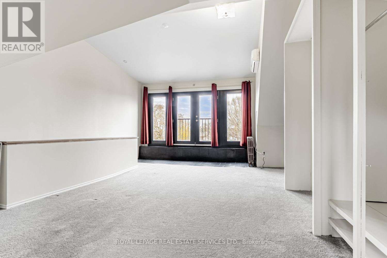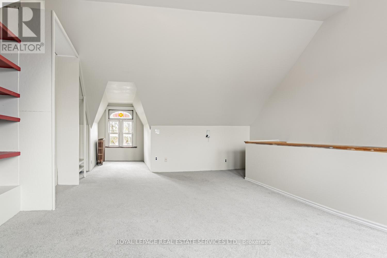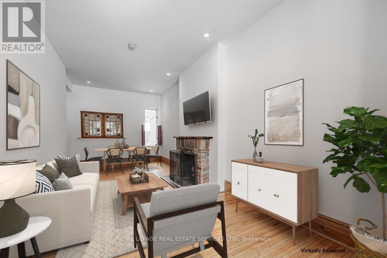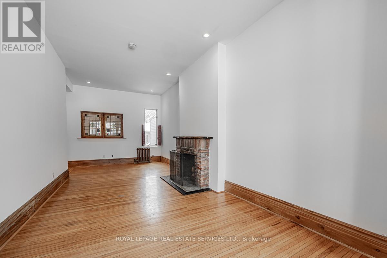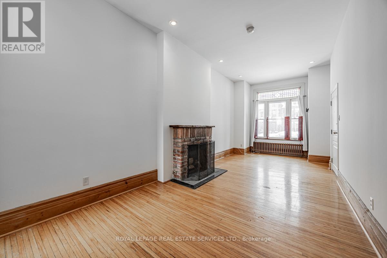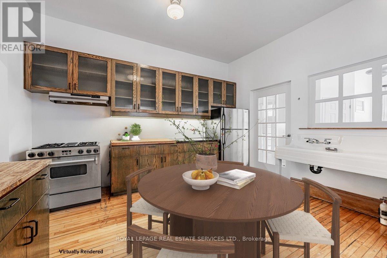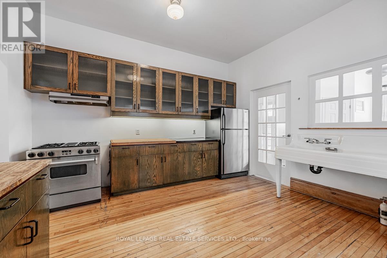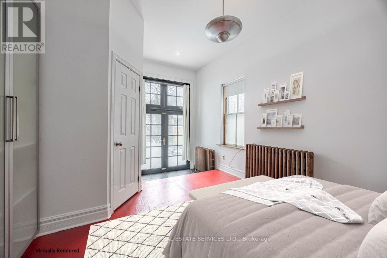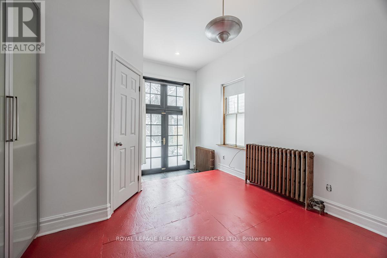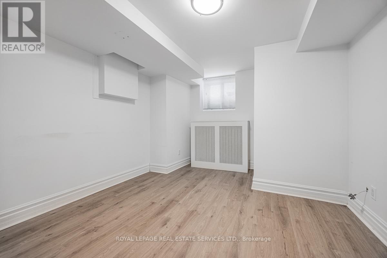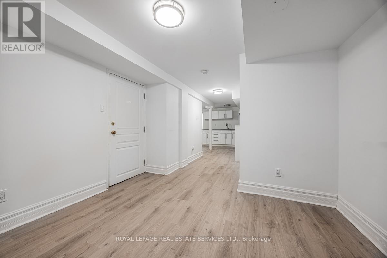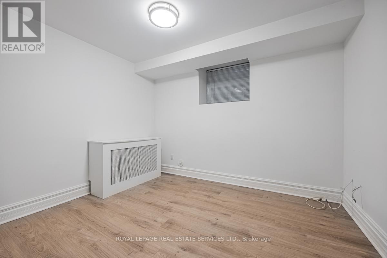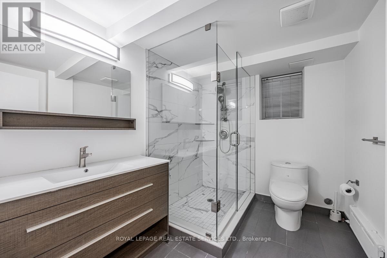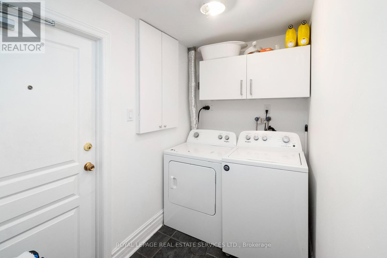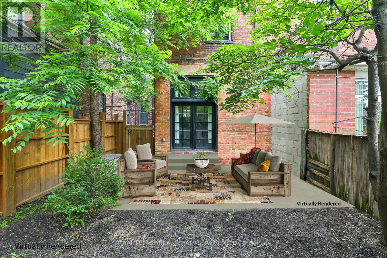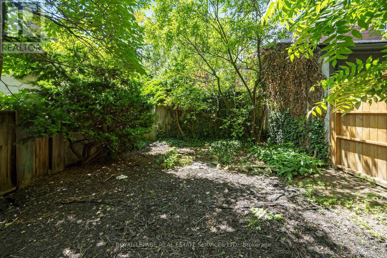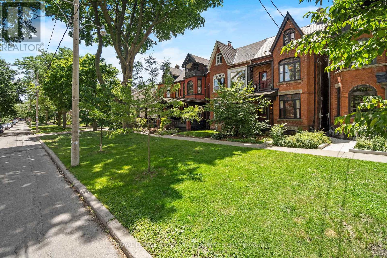4 Bedroom
3 Bathroom
1500 - 2000 sqft
Wall Unit
Hot Water Radiator Heat
$2,150,000
Tucked away on one of downtown Toronto's most picturesque, tree-lined streets, 62 Lakeview Avenue is a rare Victorian treasure offering both timeless charm and modern versatility. This city-approved, three-unit semi-detached home is the perfect fit for those seeking a vibrant urban lifestyle with built-in flexibility ideal for owner-occupiers looking to offset mortgage costs or investors searching for a character-filled valuable addition to their portfolio. Live in one unit and rent out the others, or fully lease the property and capitalize on strong rental potential in one of Toronto's most desirable neighbourhoods. Just steps from the trendy Ossington strip and the lush expanse of Trinity Bellwoods Park, this home offers unbeatable access to cafes, shops, restaurants, and green spaces that define downtown living. Each level of the home tells its own story: the upper suite boasts an airy open-concept layout with a sun-drenched balcony and a third-level loft framed by expansive glass doors overlooking the treetops. The main floor is a light-filled retreat with soaring ceilings, stained-glass details, and direct access to a peaceful backyard. Downstairs, the lower-level suite impresses with a fresh, modern design that will appeal to discerning urban tenants. Whether you're envisioning your dream home with income potential or adding a standout property to your investment portfolio, 62 Lakeview Avenue delivers exceptional value and lifestyle in equal measure. (id:50787)
Property Details
|
MLS® Number
|
C12133573 |
|
Property Type
|
Single Family |
|
Community Name
|
Trinity-Bellwoods |
|
Amenities Near By
|
Park, Place Of Worship, Public Transit |
|
Features
|
Lane |
|
Parking Space Total
|
1 |
Building
|
Bathroom Total
|
3 |
|
Bedrooms Above Ground
|
3 |
|
Bedrooms Below Ground
|
1 |
|
Bedrooms Total
|
4 |
|
Basement Features
|
Apartment In Basement |
|
Basement Type
|
N/a |
|
Construction Style Attachment
|
Semi-detached |
|
Cooling Type
|
Wall Unit |
|
Exterior Finish
|
Brick |
|
Flooring Type
|
Hardwood, Vinyl, Carpeted |
|
Heating Fuel
|
Natural Gas |
|
Heating Type
|
Hot Water Radiator Heat |
|
Stories Total
|
3 |
|
Size Interior
|
1500 - 2000 Sqft |
|
Type
|
House |
|
Utility Water
|
Municipal Water |
Parking
Land
|
Acreage
|
No |
|
Fence Type
|
Fenced Yard |
|
Land Amenities
|
Park, Place Of Worship, Public Transit |
|
Sewer
|
Sanitary Sewer |
|
Size Depth
|
110 Ft |
|
Size Frontage
|
20 Ft ,1 In |
|
Size Irregular
|
20.1 X 110 Ft ; 2007 Survey Posted |
|
Size Total Text
|
20.1 X 110 Ft ; 2007 Survey Posted |
Rooms
| Level |
Type |
Length |
Width |
Dimensions |
|
Second Level |
Living Room |
4.55 m |
4.27 m |
4.55 m x 4.27 m |
|
Second Level |
Kitchen |
4.9 m |
4.27 m |
4.9 m x 4.27 m |
|
Second Level |
Dining Room |
4.9 m |
4.27 m |
4.9 m x 4.27 m |
|
Second Level |
Bedroom |
3.4 m |
4.04 m |
3.4 m x 4.04 m |
|
Third Level |
Bedroom |
8 m |
5.16 m |
8 m x 5.16 m |
|
Basement |
Bedroom |
3.02 m |
2.62 m |
3.02 m x 2.62 m |
|
Basement |
Family Room |
5.99 m |
3.28 m |
5.99 m x 3.28 m |
|
Basement |
Kitchen |
3.56 m |
3.78 m |
3.56 m x 3.78 m |
|
Ground Level |
Living Room |
7.82 m |
3.05 m |
7.82 m x 3.05 m |
|
Ground Level |
Kitchen |
3.96 m |
3.91 m |
3.96 m x 3.91 m |
|
Ground Level |
Bedroom |
4.55 m |
3.91 m |
4.55 m x 3.91 m |
https://www.realtor.ca/real-estate/28280357/62-lakeview-avenue-toronto-trinity-bellwoods-trinity-bellwoods

