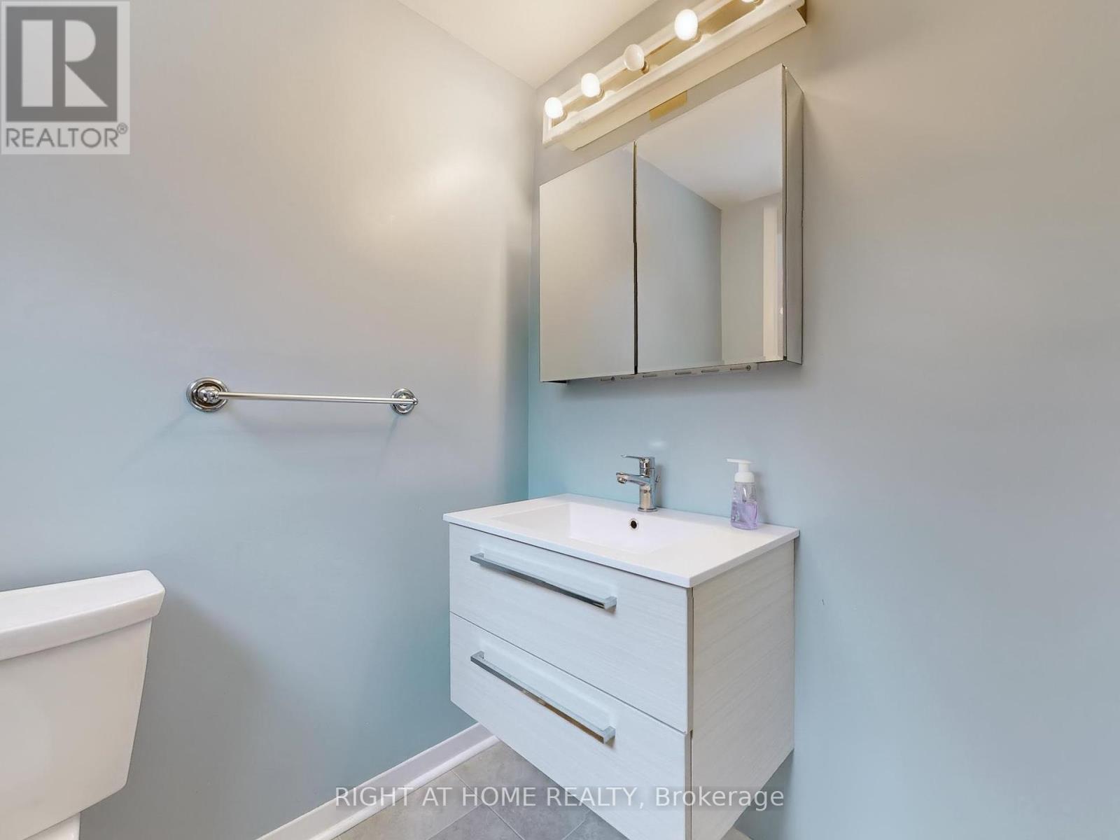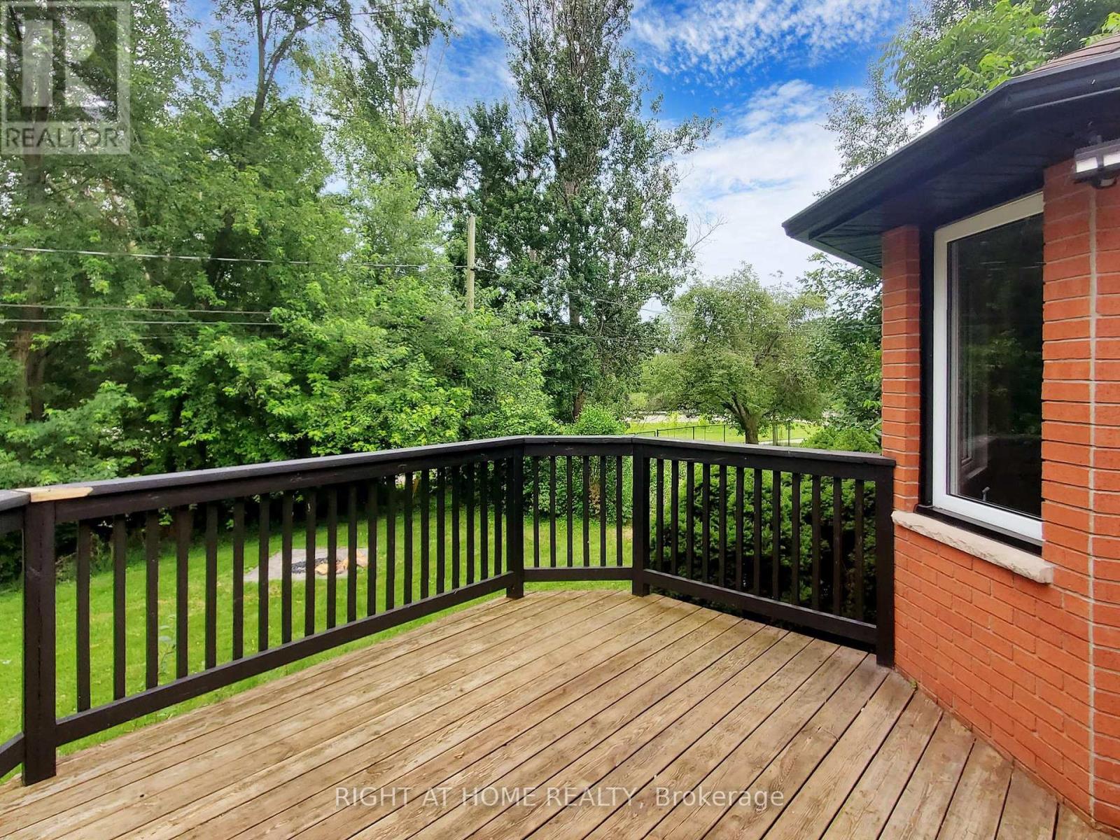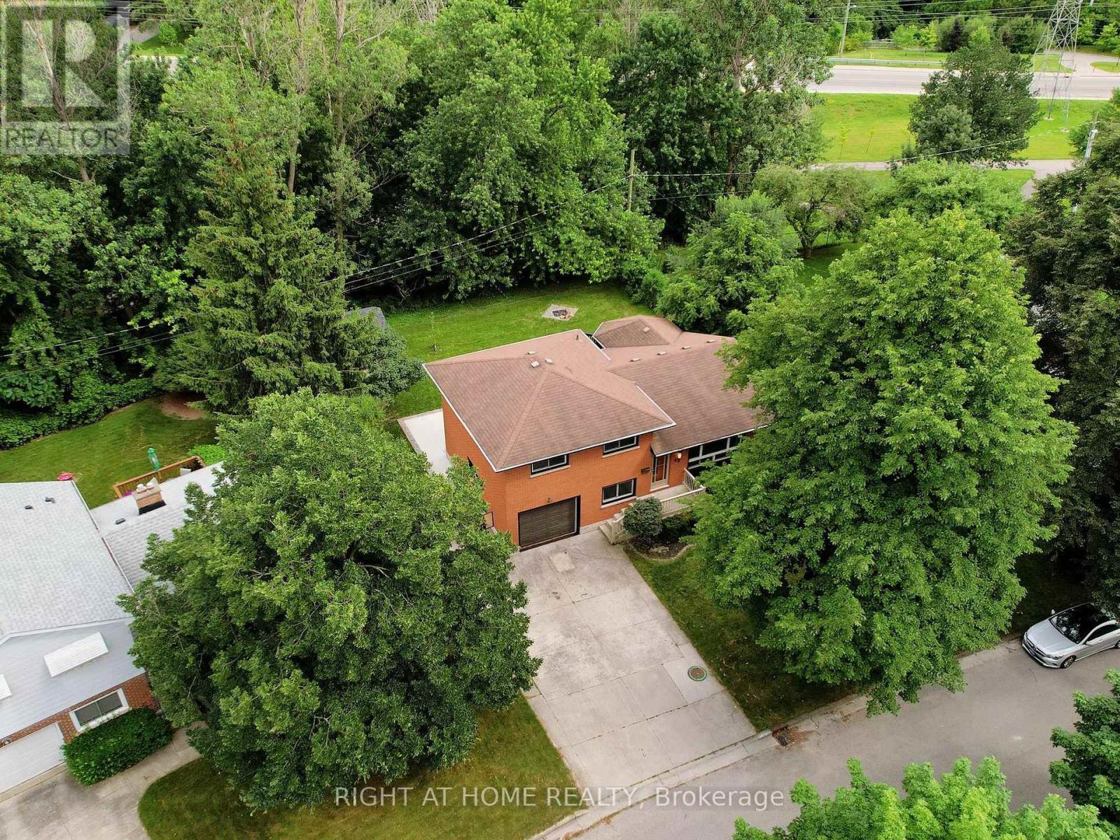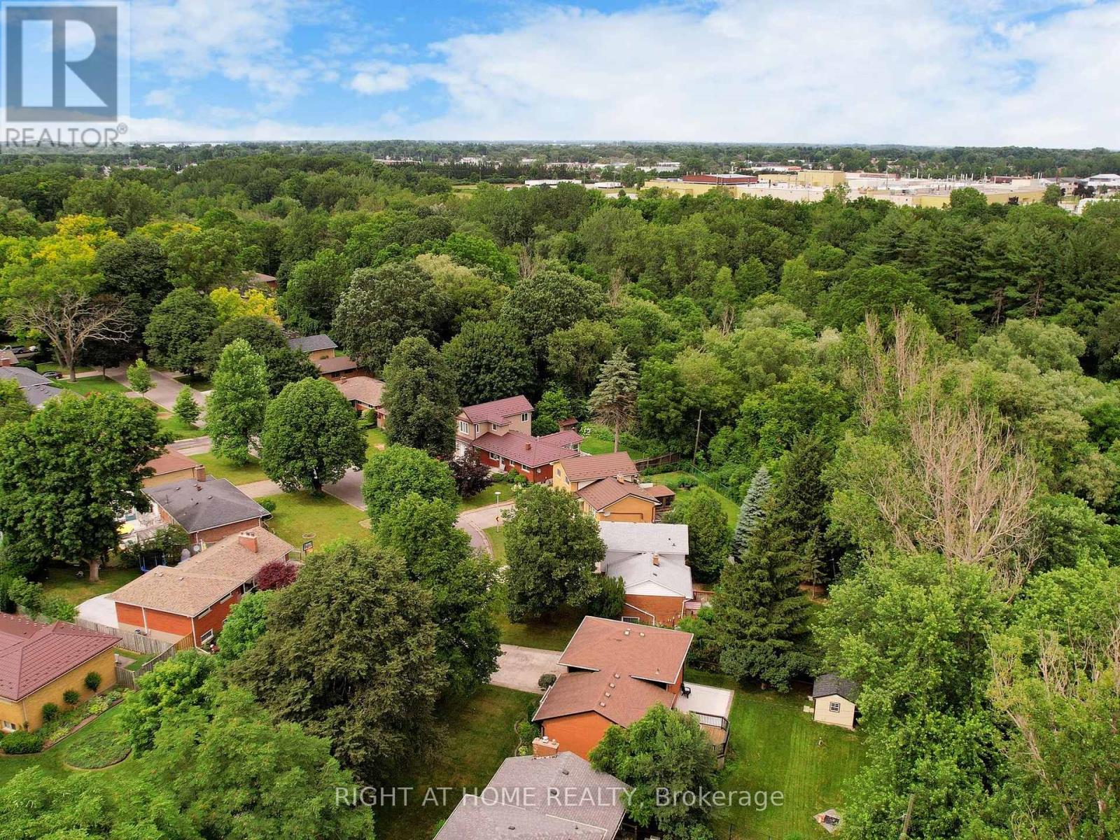3 Bedroom
2 Bathroom
Central Air Conditioning, Air Exchanger
Forced Air
Landscaped
$499,000
Welcome to 62 Eldorado Ave in London, a meticulously maintained 3-bed, 2-bath home boasting over 1500 sq ft of living space in the sought-after Fairmont neighborhood. Situated on a serene, sidewalk-free street with a spacious driveway and a large backyard bordering the tranquil, tree-lined Kiwanis Park. The main level showcases a modern kitchen with ample cabinets, pantry-style storage, quartz countertops, and Samsung stainless steel appliances. A practical layout includes a separate dining room and living room, while the breakfast area offers views of the beautifully landscaped backyard with mature trees, leading to a deck ideal for outdoor gatherings. Upstairs, you will find two spacious bedrooms, a 4-piece main bath, and a generous primary bedroom with a large closet. The lower floor offers convenience with a bedroom, powder room, and mudroom entry to the garage. The finished basement extends the living space with a large recreation room, laundry, and storage area. This home features a single-car garage and a concrete driveway with plenty of parking. Close proximity to schools, public transit, shops, restaurants, London International Airport (15 minutes), and Western University (15 minutes) adds to its appeal. (id:50787)
Property Details
|
MLS® Number
|
X9014025 |
|
Property Type
|
Single Family |
|
Community Name
|
EastO |
|
Features
|
Irregular Lot Size, Backs On Greenbelt |
|
Parking Space Total
|
7 |
Building
|
Bathroom Total
|
2 |
|
Bedrooms Above Ground
|
3 |
|
Bedrooms Total
|
3 |
|
Appliances
|
Dishwasher, Dryer, Refrigerator, Stove, Washer, Window Coverings |
|
Basement Development
|
Finished |
|
Basement Type
|
N/a (finished) |
|
Construction Style Attachment
|
Detached |
|
Construction Style Split Level
|
Sidesplit |
|
Cooling Type
|
Central Air Conditioning, Air Exchanger |
|
Exterior Finish
|
Brick |
|
Foundation Type
|
Block |
|
Heating Fuel
|
Natural Gas |
|
Heating Type
|
Forced Air |
|
Type
|
House |
|
Utility Water
|
Municipal Water |
Parking
Land
|
Acreage
|
No |
|
Landscape Features
|
Landscaped |
|
Sewer
|
Sanitary Sewer |
|
Size Irregular
|
60.12 X 100.25 Ft ; 60.12*100.25; 69.14*100.25 |
|
Size Total Text
|
60.12 X 100.25 Ft ; 60.12*100.25; 69.14*100.25 |
Rooms
| Level |
Type |
Length |
Width |
Dimensions |
|
Second Level |
Primary Bedroom |
3.6 m |
5.53 m |
3.6 m x 5.53 m |
|
Second Level |
Bedroom 2 |
2.99 m |
3.45 m |
2.99 m x 3.45 m |
|
Second Level |
Bathroom |
1.65 m |
2.69 m |
1.65 m x 2.69 m |
|
Lower Level |
Bedroom 3 |
3.58 m |
2.69 m |
3.58 m x 2.69 m |
|
Lower Level |
Bathroom |
1.62 m |
1.52 m |
1.62 m x 1.52 m |
|
Lower Level |
Recreational, Games Room |
3.83 m |
5.81 m |
3.83 m x 5.81 m |
|
Main Level |
Living Room |
4.59 m |
4.69 m |
4.59 m x 4.69 m |
|
Main Level |
Kitchen |
2.64 m |
3.17 m |
2.64 m x 3.17 m |
|
Main Level |
Dining Room |
5.41 m |
3.02 m |
5.41 m x 3.02 m |
https://www.realtor.ca/real-estate/27132669/62-eldorado-avenue-london-easto
































