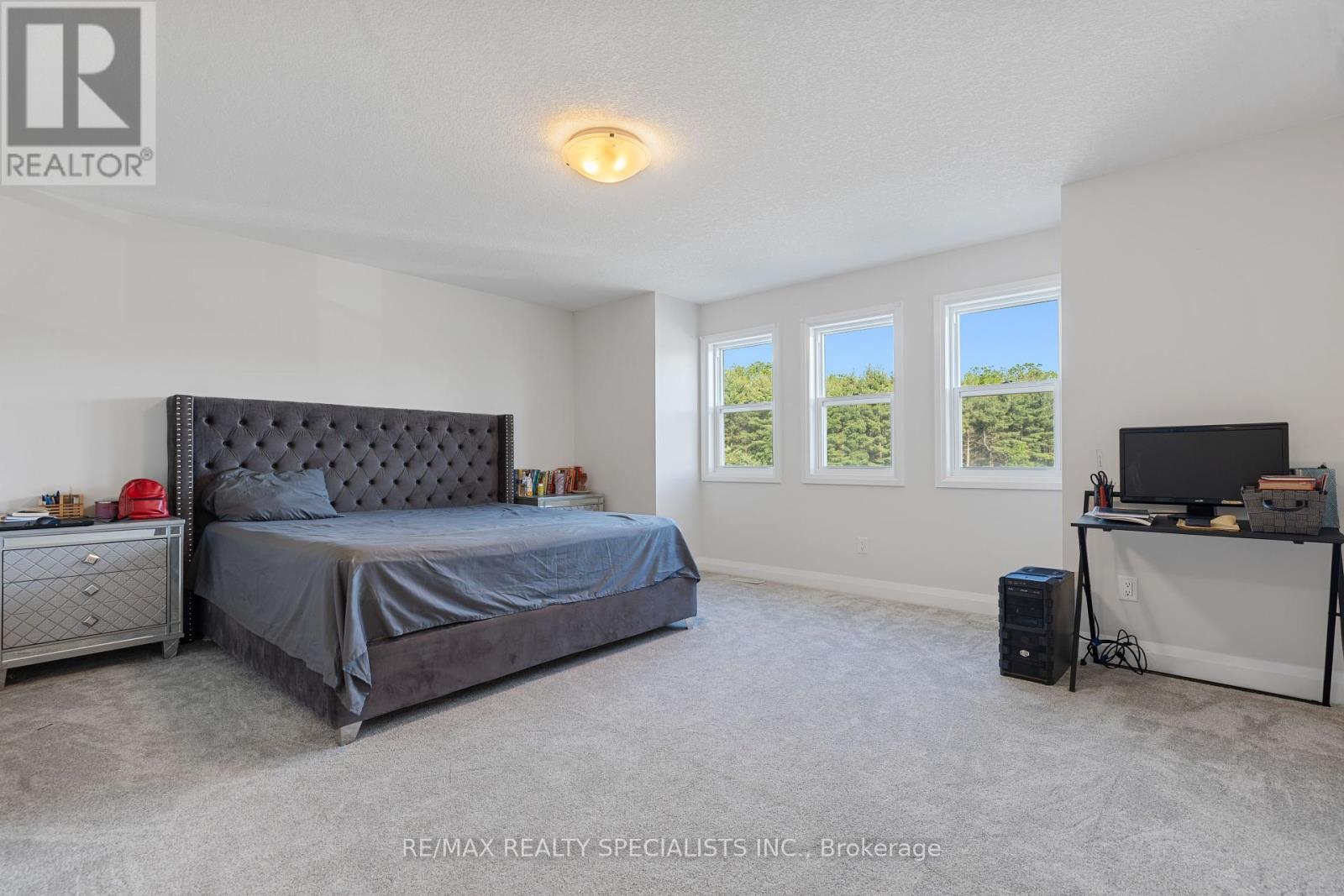4 Bedroom
3 Bathroom
Central Air Conditioning
Forced Air
$799,990
Simply Gorgeous Newer Home) Fall in Love with the Contemporary Design and Spacious Interior of this Beautiful 2 storey(4 Br & 2.5 Bath) Modern Detached Home with 2100 sq ft of Elegant Finished Space &lots of room for everyone. The second floor exhibits 3 Bedrooms, big master bedroom with cathedral ceiling & a spacious walk-in closet. Open Concept Main Floor, Big Foyer, W/I Pantry, Separate Entrance From Garage, Large Great Room & An Elegant Powder Room. Beautiful town of Ingersoll (just off 401 exit), just steps from GM (Cami) ELECTRIC CAR PLANT, Golf Course, Walking Trails & Amazing Views. 25 mins from Western University, 40 Mins from University of Waterloo & Wilfrid Laurier University ** This is a linked property.** (id:50787)
Property Details
|
MLS® Number
|
X8362998 |
|
Property Type
|
Single Family |
|
Community Name
|
Ingersoll - South |
|
Parking Space Total
|
4 |
Building
|
Bathroom Total
|
3 |
|
Bedrooms Above Ground
|
4 |
|
Bedrooms Total
|
4 |
|
Appliances
|
Water Heater, Dryer, Stove, Washer |
|
Basement Development
|
Unfinished |
|
Basement Type
|
Full (unfinished) |
|
Construction Style Attachment
|
Detached |
|
Cooling Type
|
Central Air Conditioning |
|
Exterior Finish
|
Vinyl Siding |
|
Flooring Type
|
Tile, Vinyl |
|
Foundation Type
|
Concrete |
|
Half Bath Total
|
1 |
|
Heating Fuel
|
Natural Gas |
|
Heating Type
|
Forced Air |
|
Stories Total
|
2 |
|
Type
|
House |
|
Utility Water
|
Municipal Water |
Parking
Land
|
Acreage
|
No |
|
Sewer
|
Sanitary Sewer |
|
Size Depth
|
98 Ft |
|
Size Frontage
|
39 Ft |
|
Size Irregular
|
39.99 X 98.43 Ft |
|
Size Total Text
|
39.99 X 98.43 Ft |
|
Zoning Description
|
R2 |
Rooms
| Level |
Type |
Length |
Width |
Dimensions |
|
Second Level |
Primary Bedroom |
5.82 m |
5.94 m |
5.82 m x 5.94 m |
|
Second Level |
Bedroom 2 |
4.57 m |
4.7 m |
4.57 m x 4.7 m |
|
Second Level |
Bedroom 3 |
4.14 m |
3.35 m |
4.14 m x 3.35 m |
|
Second Level |
Bedroom 4 |
3.35 m |
4.04 m |
3.35 m x 4.04 m |
|
Second Level |
Bathroom |
|
|
Measurements not available |
|
Second Level |
Bathroom |
|
|
Measurements not available |
|
Basement |
Laundry Room |
|
|
Measurements not available |
|
Main Level |
Dining Room |
3.35 m |
7.76 m |
3.35 m x 7.76 m |
|
Main Level |
Pantry |
|
|
Measurements not available |
|
Main Level |
Kitchen |
4.6 m |
6.6 m |
4.6 m x 6.6 m |
|
Main Level |
Living Room |
3.1 m |
3.35 m |
3.1 m x 3.35 m |
https://www.realtor.ca/real-estate/26930245/62-cash-crescent-ingersoll-ingersoll-south























