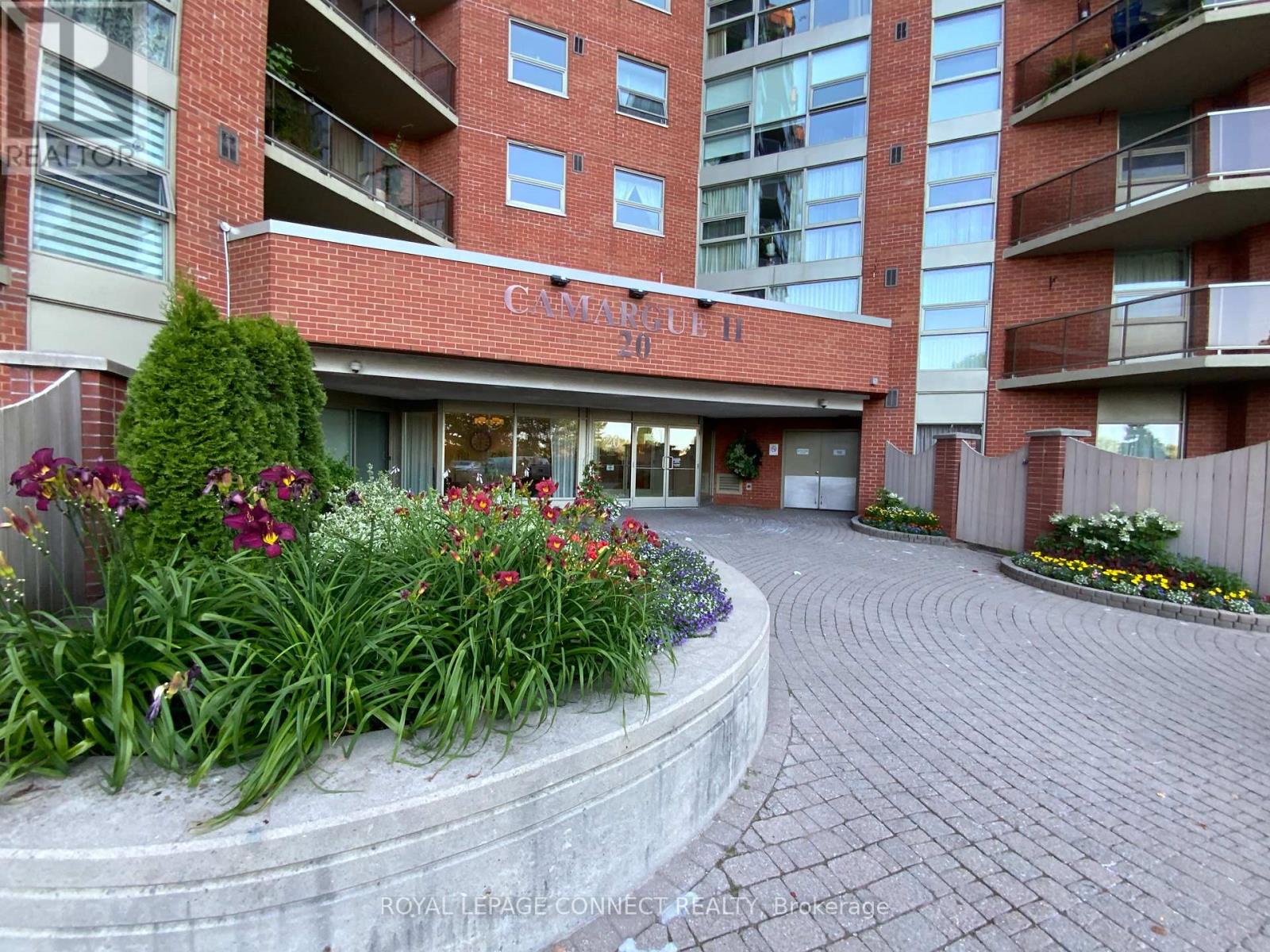2 Bedroom
2 Bathroom
Indoor Pool
Central Air Conditioning
Forced Air
Landscaped
$2,950 Monthly
Highly Sought After and Rarely Offered, This Spacious and Bright 1240 Sq Ft 2 Bedroom 2 Bath Unit with Walk Out To Private Balcony Overlooking an Unobstructed Westerly View of City, Features Hardwood Floors, Floor to Ceiling Windows, and a Beautiful Open Concept Design Great For Entertaining Year-Round. The Renovated Kitchen Boasts Lots of Storage Space, Quartz Countertops and Modern Stainless-Steel Appliances. The Massive Primary Bedroom Features a Modern 3 Pc Ensuite Bath and Plenty of Storage with its 5 Panel Wall to Wall Built-in Mirrored Closets. Uniquely Situated Close to TTC, Hwy 401, GO Station, Shopping, Schools and Restaurants. This Well-Managed, Award-Winning Building Boasts Amenities such as 24Hr Security, a Pool, Hot Tub, Sauna, Sun Deck, Gym, Tennis Courts, Lots of Visitor Parking and Beautiful Gardens and Walkways that Surround the Building for Your Enjoyment. This Adult Lifestyle Condominium is available Furnished and Unfurnished, Perfect for Professional Couples, 'Work-at-Home' Person(s), Retirees, or Corporate Executive Looking for Furnished Apt. This Property will not Disappoint and is Move-in Ready. **** EXTRAS **** Second Parking Spot Potentially Available, Do not Forget to Inquire if this is a Requirement of Your Accommodation. (id:50787)
Property Details
|
MLS® Number
|
E9348714 |
|
Property Type
|
Single Family |
|
Community Name
|
Rouge E11 |
|
Community Features
|
Pets Not Allowed |
|
Features
|
Balcony |
|
Parking Space Total
|
1 |
|
Pool Type
|
Indoor Pool |
|
Structure
|
Tennis Court |
Building
|
Bathroom Total
|
2 |
|
Bedrooms Above Ground
|
2 |
|
Bedrooms Total
|
2 |
|
Amenities
|
Exercise Centre, Party Room, Visitor Parking |
|
Appliances
|
Dishwasher, Dryer, Refrigerator, Stove, Washer |
|
Cooling Type
|
Central Air Conditioning |
|
Exterior Finish
|
Brick, Concrete |
|
Fire Protection
|
Controlled Entry, Security Guard |
|
Flooring Type
|
Hardwood |
|
Heating Fuel
|
Natural Gas |
|
Heating Type
|
Forced Air |
|
Type
|
Apartment |
Parking
Land
|
Acreage
|
No |
|
Landscape Features
|
Landscaped |
Rooms
| Level |
Type |
Length |
Width |
Dimensions |
|
Flat |
Living Room |
7.4 m |
5.12 m |
7.4 m x 5.12 m |
|
Flat |
Dining Room |
7.4 m |
5.12 m |
7.4 m x 5.12 m |
|
Flat |
Kitchen |
3.62 m |
2.54 m |
3.62 m x 2.54 m |
|
Flat |
Primary Bedroom |
4.63 m |
3.51 m |
4.63 m x 3.51 m |
|
Flat |
Bedroom 2 |
4 m |
3.05 m |
4 m x 3.05 m |
https://www.realtor.ca/real-estate/27412727/619-20-dean-park-road-toronto-rouge-rouge-e11









































