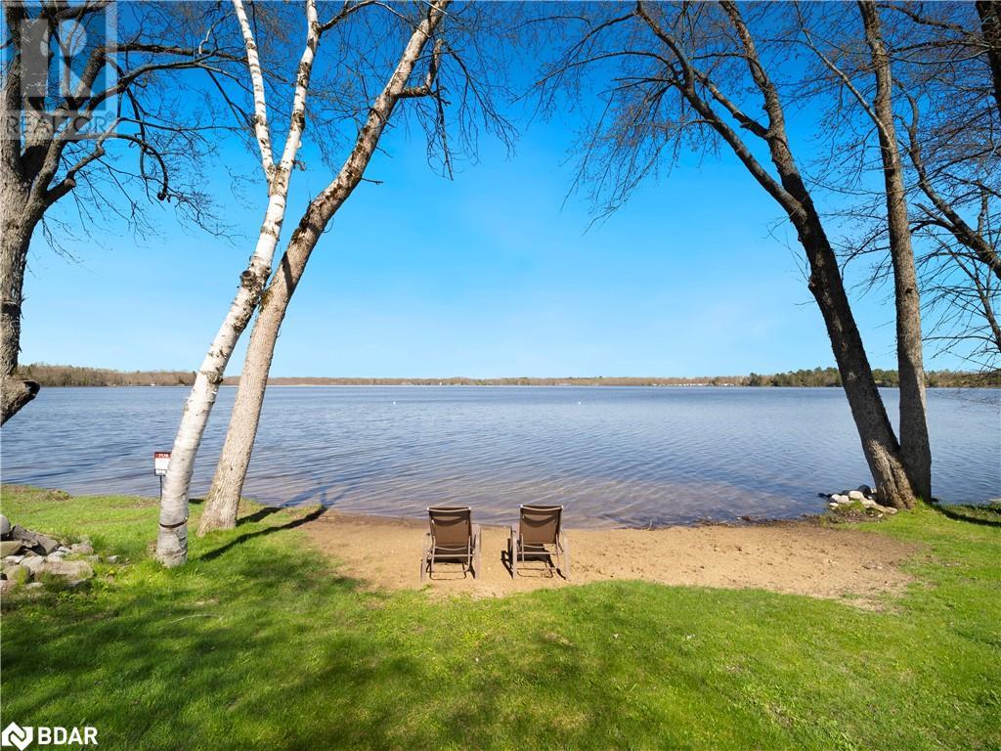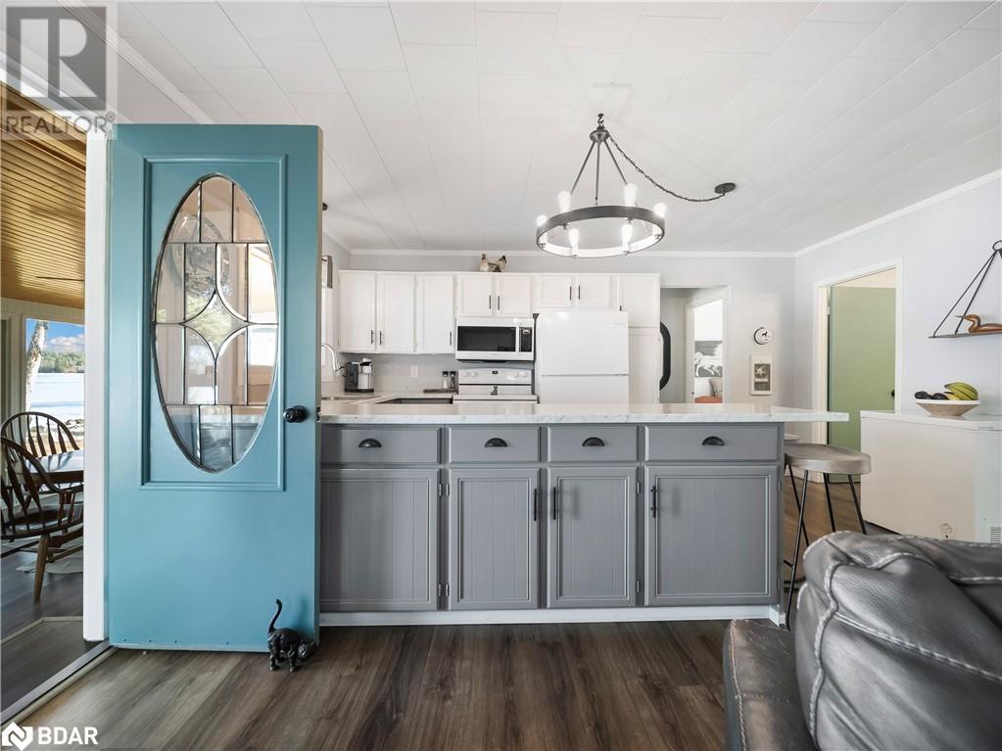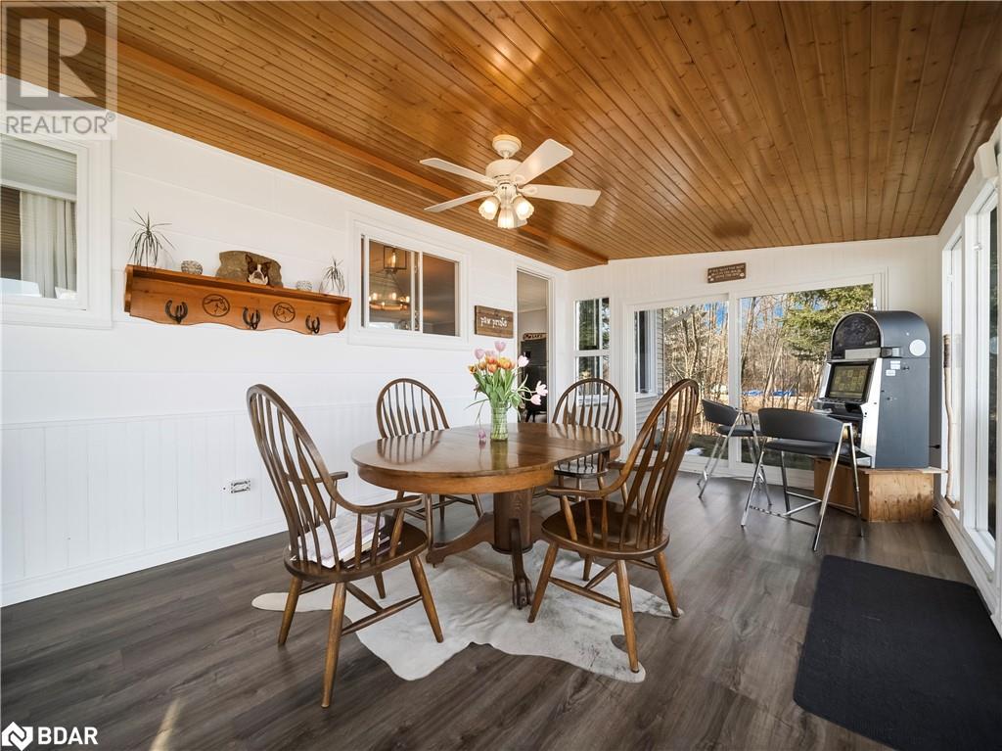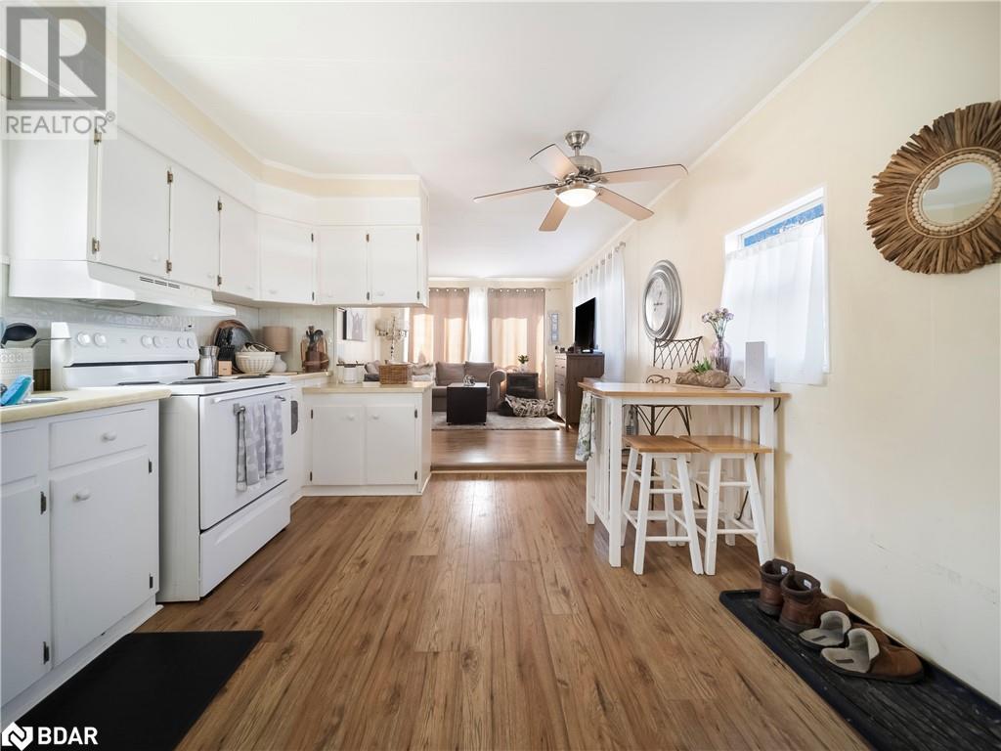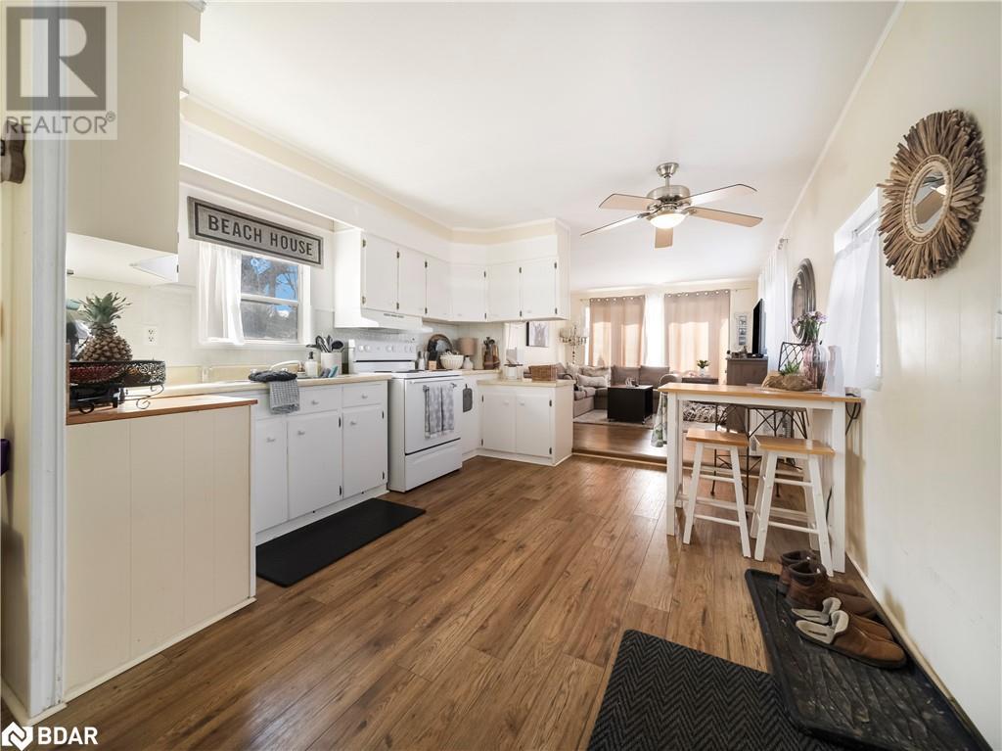2 Bedroom
1 Bathroom
1220 sqft
Bungalow
Window Air Conditioner
Waterfront
Acreage
$799,999
Experience the magic of lakeside living with this remarkable 3-acre sanctuary on Young Lake, featuring two homes and 170 feet of sandy shoreline, just 20 minutes from Orillia. The updated main ranch bungalow shines with new flooring, modern kitchen counters, and a refreshed bathroom, all renovated in 2020. Enjoy breathtaking views from the sun-drenched, 4-season sunroom. The property also includes a modular home, perfect for extended family or as a valuable rental investment. An expansive, heated workshop with power and three carports provide ample space for creative projects and storage. Surrounded by mature trees, this estate offers the perfect blend of privacy and potential, ready to become your family compound or a lucrative investment gem. Embrace lakeside living and create unforgettable memories in this unique retreat. (id:50787)
Property Details
|
MLS® Number
|
40611656 |
|
Property Type
|
Single Family |
|
Amenities Near By
|
Beach |
|
Equipment Type
|
Propane Tank |
|
Features
|
Crushed Stone Driveway, Country Residential |
|
Parking Space Total
|
30 |
|
Rental Equipment Type
|
Propane Tank |
|
Structure
|
Workshop, Porch |
|
View Type
|
Direct Water View |
|
Water Front Name
|
Young Lake |
|
Water Front Type
|
Waterfront |
Building
|
Bathroom Total
|
1 |
|
Bedrooms Above Ground
|
2 |
|
Bedrooms Total
|
2 |
|
Appliances
|
Dryer, Refrigerator, Stove, Washer |
|
Architectural Style
|
Bungalow |
|
Basement Development
|
Unfinished |
|
Basement Type
|
Crawl Space (unfinished) |
|
Construction Style Attachment
|
Detached |
|
Cooling Type
|
Window Air Conditioner |
|
Exterior Finish
|
Vinyl Siding |
|
Fire Protection
|
None |
|
Foundation Type
|
Block |
|
Heating Fuel
|
Propane |
|
Stories Total
|
1 |
|
Size Interior
|
1220 Sqft |
|
Type
|
House |
|
Utility Water
|
Lake/river Water Intake |
Parking
Land
|
Access Type
|
Water Access |
|
Acreage
|
Yes |
|
Land Amenities
|
Beach |
|
Sewer
|
Septic System |
|
Size Depth
|
843 Ft |
|
Size Frontage
|
170 Ft |
|
Size Total Text
|
2 - 4.99 Acres |
|
Surface Water
|
Lake |
|
Zoning Description
|
Rr3 |
Rooms
| Level |
Type |
Length |
Width |
Dimensions |
|
Main Level |
Sunroom |
|
|
19'8'' x 11'7'' |
|
Main Level |
Mud Room |
|
|
13'5'' x 7'8'' |
|
Main Level |
Bedroom |
|
|
9'8'' x 9'5'' |
|
Main Level |
Primary Bedroom |
|
|
9'8'' x 9'5'' |
|
Main Level |
4pc Bathroom |
|
|
7'8'' x 7'0'' |
|
Main Level |
Kitchen |
|
|
15'8'' x 8'0'' |
|
Main Level |
Living Room/dining Room |
|
|
23'0'' x 16'8'' |
Utilities
|
Electricity
|
Available |
|
Telephone
|
Available |
https://www.realtor.ca/real-estate/27103565/6185-ramadalton-rd-road-sebright

