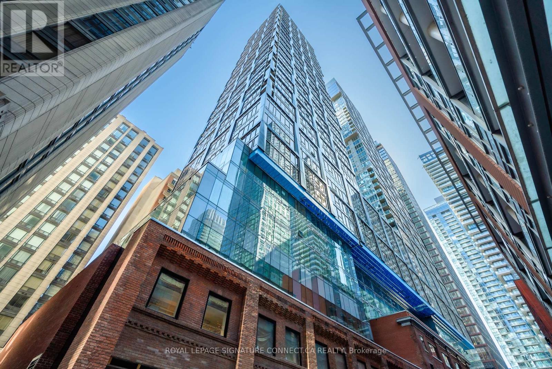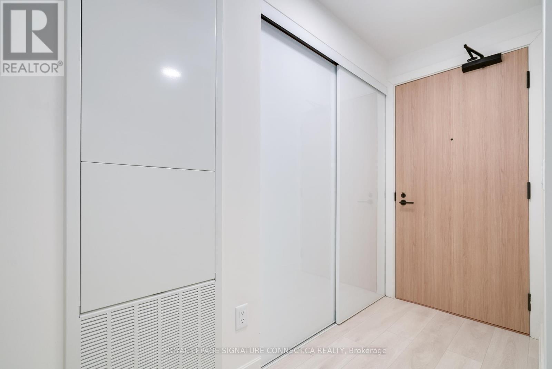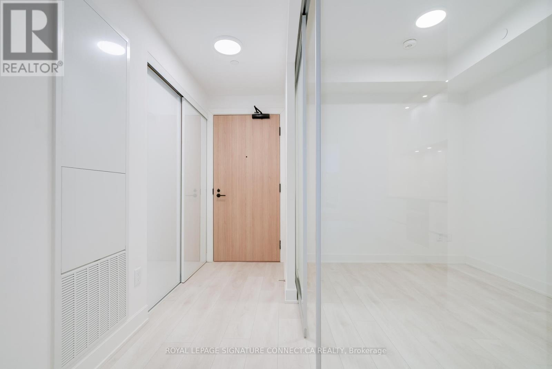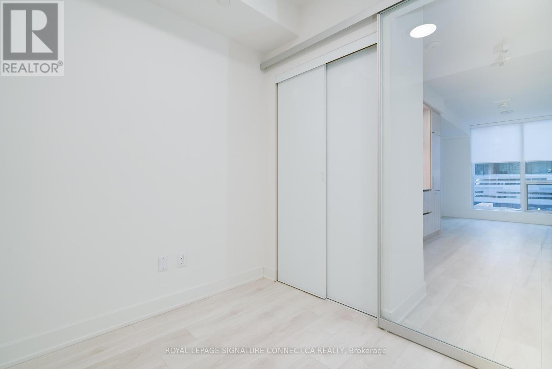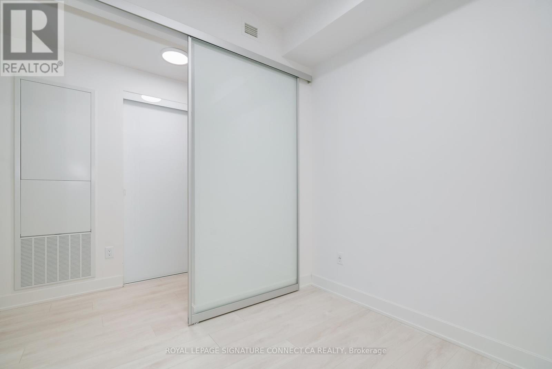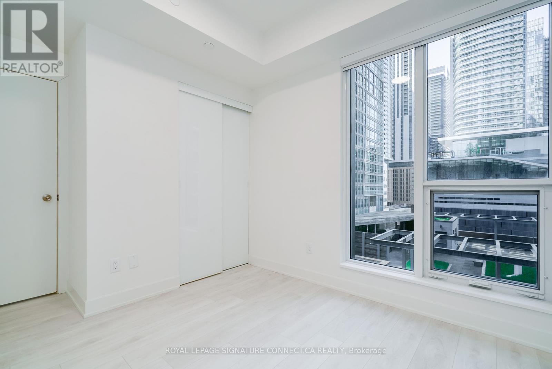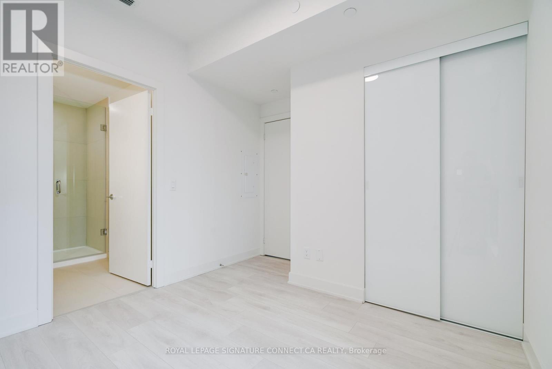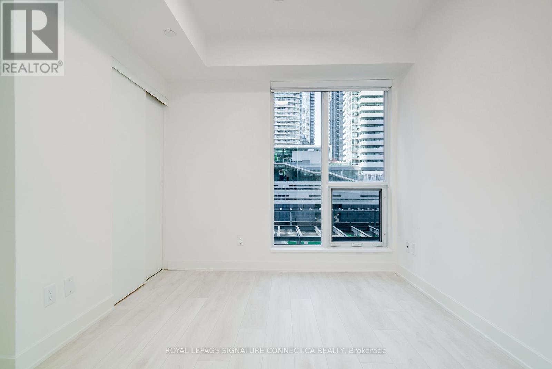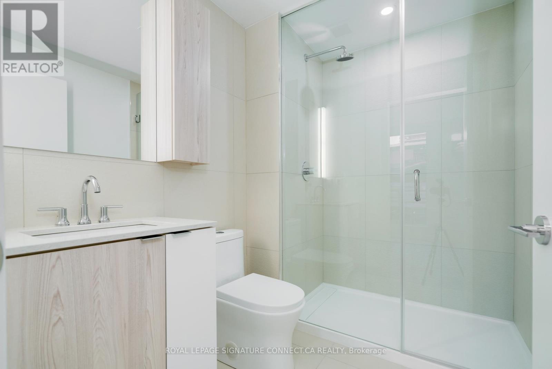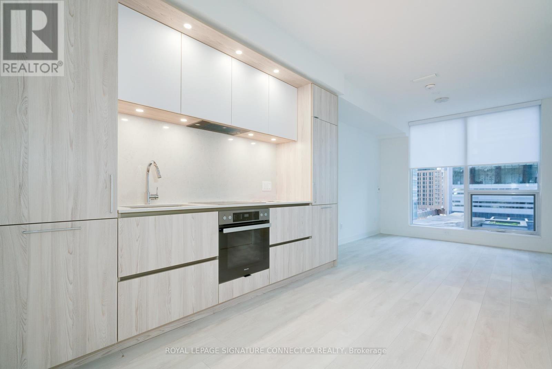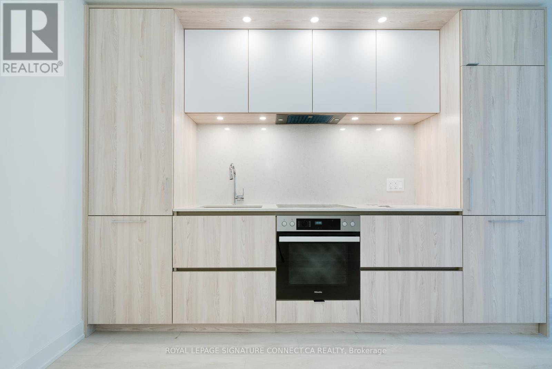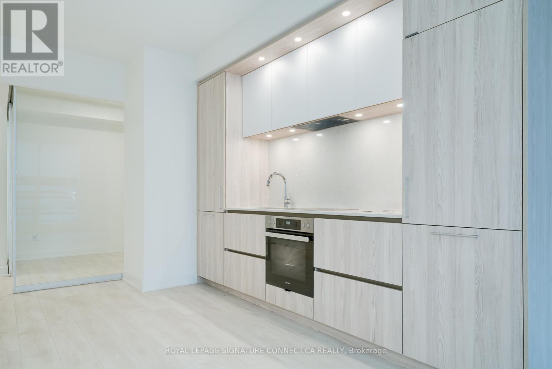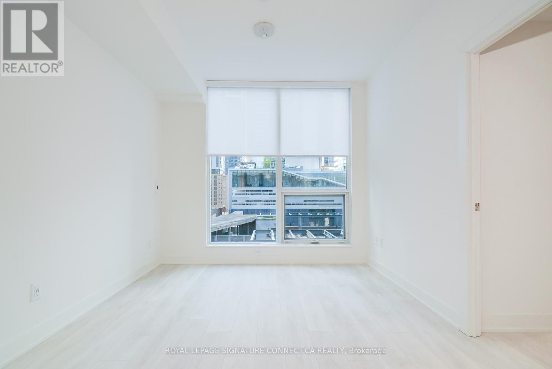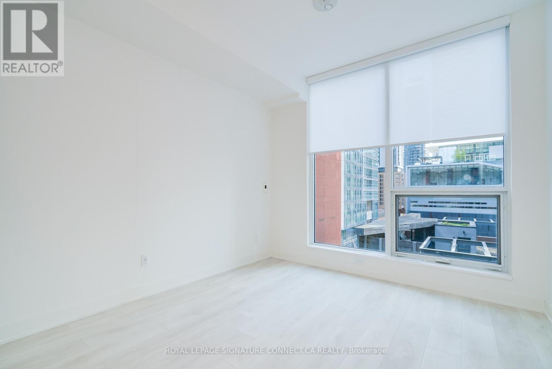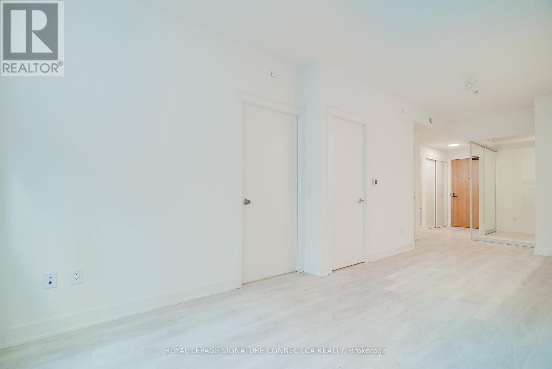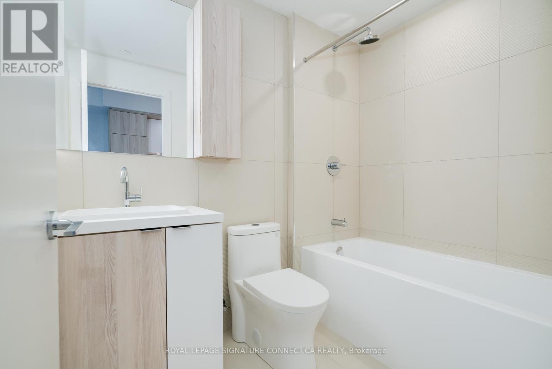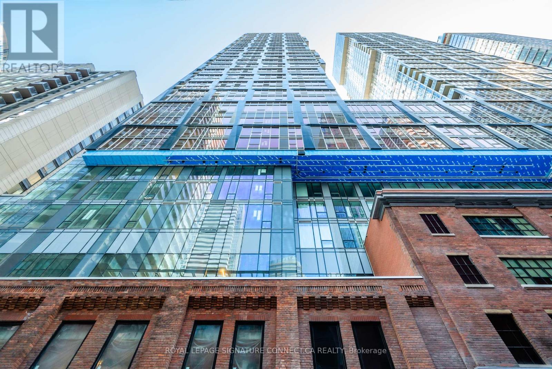#618 -15 Mercer St Toronto, Ontario M5V 1H2
$779,900Maintenance,
$422 Monthly
Maintenance,
$422 MonthlyResale Condo (This Is Not An Assignment) Experience urban sophistication in this stunning unit at the esteemed Nobu Residences. This exceptional property offers a contemporary open-concept layout, highlighted by a sleek kitchen featuring quartz countertops and a matching quartz backsplash. With a total size of 649 sq ft, this unit boasts 2 bedrooms and 2 baths, providing ample space for comfortable living. The airy living and dining area, accentuated by 9-foot ceilings, creates an inviting ambiance perfect for both relaxation and entertainment. Residents of Nobu enjoy access to a wealth of luxurious amenities, including a 24-hour concierge, state-of-the-art fitness facilities, a hot tub, sauna, steam and massage rooms, conference center, games area, screening room, dining room, and barbecue picnic area. Perfectly situated steps away from iconic landmarks such as the CN Tower, Rogers Centre, and Ripley's Aquarium, as well as an array of dining options, cafes, and entertainment venues, this property offers unparalleled convenience. Additionally, easy access to the underground PATH, Union Station, Scotiabank Arena, and the financial and entertainment district ensures effortless connectivity to the city's vibrant offerings. Don't miss the opportunity to immerse yourself in the luxury and convenience of Nobu living - schedule your viewing today! (id:50787)
Property Details
| MLS® Number | C8276796 |
| Property Type | Single Family |
| Community Name | Waterfront Communities C1 |
| Amenities Near By | Park, Public Transit, Schools |
Building
| Bathroom Total | 2 |
| Bedrooms Above Ground | 2 |
| Bedrooms Total | 2 |
| Amenities | Sauna, Exercise Centre |
| Cooling Type | Central Air Conditioning |
| Exterior Finish | Concrete |
| Heating Fuel | Natural Gas |
| Heating Type | Forced Air |
| Type | Apartment |
Land
| Acreage | No |
| Land Amenities | Park, Public Transit, Schools |
Rooms
| Level | Type | Length | Width | Dimensions |
|---|---|---|---|---|
| Main Level | Living Room | 3.28 m | 3.04 m | 3.28 m x 3.04 m |
| Main Level | Dining Room | 3.04 m | 3.28 m | 3.04 m x 3.28 m |
| Main Level | Kitchen | 4.04 m | 3.54 m | 4.04 m x 3.54 m |
| Main Level | Primary Bedroom | 2.86 m | 3.52 m | 2.86 m x 3.52 m |
| Main Level | Bedroom 2 | 2.48 m | 2.48 m | 2.48 m x 2.48 m |
https://www.realtor.ca/real-estate/26810659/618-15-mercer-st-toronto-waterfront-communities-c1

