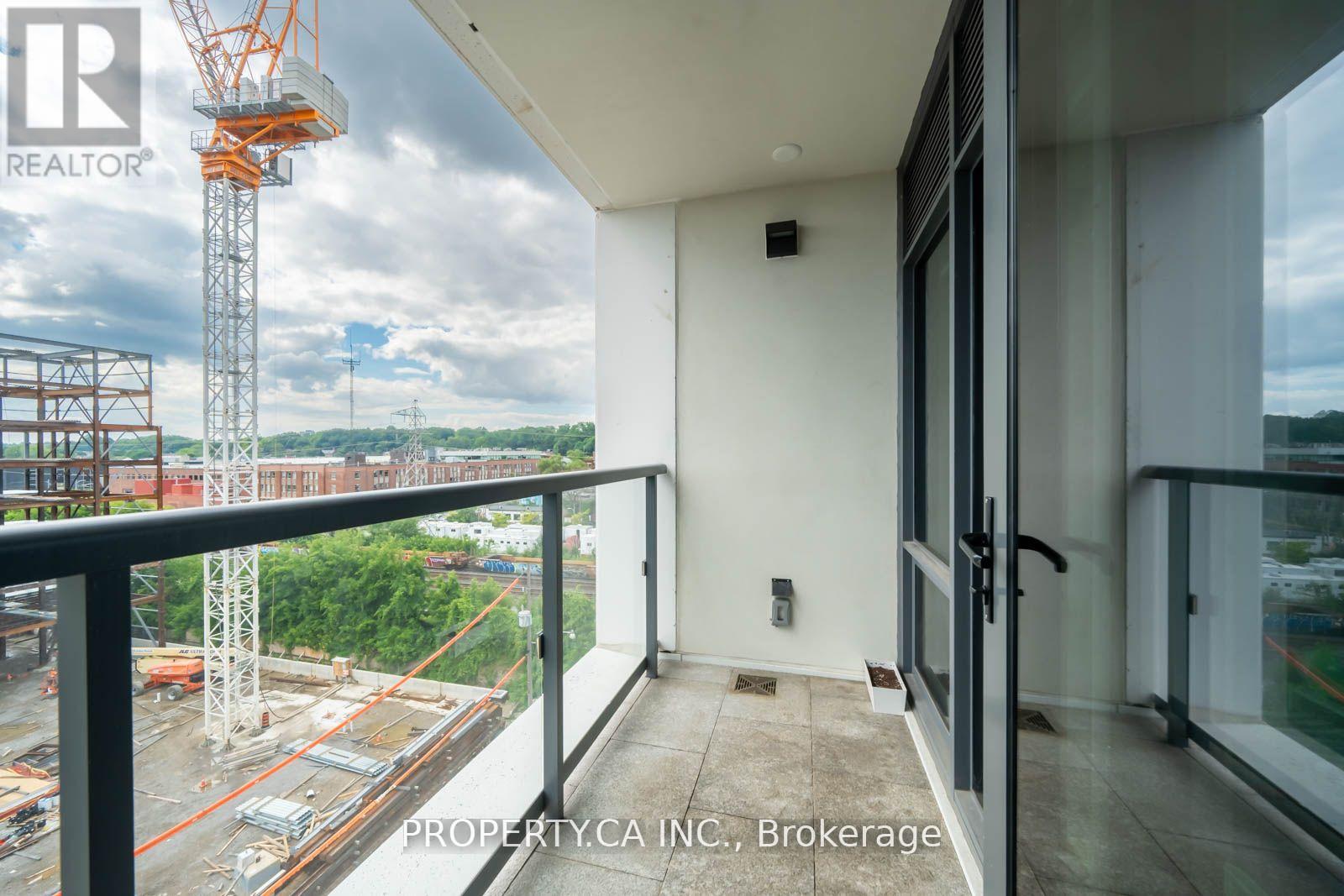3 Bedroom
3 Bathroom
Outdoor Pool
Central Air Conditioning
Forced Air
$5,000 Monthly
Welcome to your Oasis in the Annex! This is Bianca by Tridel! 1147 Sq/Ft Spacious 2 bedroom, 2 Bath W/Den! Enjoy 10ft Ceilings & an Open, Modern Kitchen W/Quartz Counters Stylish Backsplash and Built-In Appliances. This suite boasts oversized Ensuite Laundry W Wash Basin, a Walk-out balcony and Ample Storage Space. The Building Incorporates State-of-the-art Technology W/Energy-Efficient HVAC units & Keyless Smart Locks W/Valet Smart Home Technology. Price includes Locker Storage ROOM which is 6x8 FT! Resort-like Amenities, Including an Outdoor Rooftop Pool with Private Cabanas, a BBQ area, a Rooftop Terrace W/360-degree Panoramic Views of the City & CN Tower, a Fitness center, Yoga studio, Pet Spa, Party room & Outdoor Fireplace. You Are Just Steps Away from TTC, Prestigious Schools, Casa Loma and Close Proximity to Numerous Restaurants, Green spaces, Parks/Trails, The Downtown Core & Universities. If You're Looking for a Touch of Class and Luxury, Look no Further! **** EXTRAS **** Built-In Fridge, Stove, Built-In Dishwasher, Stacked Washer and Dryer, Microwave, All WindowCoverings, One Parking Included Next to Elevator and 1 Oversized Locker Locker For Tenant's Use!! Basic Rogers Internet Included! (id:50787)
Property Details
|
MLS® Number
|
C9351947 |
|
Property Type
|
Single Family |
|
Community Name
|
Annex |
|
Amenities Near By
|
Park, Public Transit, Schools |
|
Community Features
|
Pet Restrictions |
|
Features
|
Balcony |
|
Pool Type
|
Outdoor Pool |
Building
|
Bathroom Total
|
3 |
|
Bedrooms Above Ground
|
2 |
|
Bedrooms Below Ground
|
1 |
|
Bedrooms Total
|
3 |
|
Amenities
|
Security/concierge, Exercise Centre, Party Room, Storage - Locker |
|
Cooling Type
|
Central Air Conditioning |
|
Exterior Finish
|
Concrete |
|
Flooring Type
|
Laminate |
|
Half Bath Total
|
1 |
|
Heating Fuel
|
Natural Gas |
|
Heating Type
|
Forced Air |
|
Type
|
Apartment |
Parking
Land
|
Acreage
|
No |
|
Land Amenities
|
Park, Public Transit, Schools |
Rooms
| Level |
Type |
Length |
Width |
Dimensions |
|
Main Level |
Living Room |
5.63 m |
3.3 m |
5.63 m x 3.3 m |
|
Main Level |
Dining Room |
5.63 m |
3.3 m |
5.63 m x 3.3 m |
|
Main Level |
Kitchen |
5.63 m |
3.3 m |
5.63 m x 3.3 m |
|
Main Level |
Primary Bedroom |
3.96 m |
3.09 m |
3.96 m x 3.09 m |
|
Main Level |
Bedroom 2 |
3.25 m |
3.04 m |
3.25 m x 3.04 m |
|
Main Level |
Den |
2.44 m |
2.34 m |
2.44 m x 2.34 m |
https://www.realtor.ca/real-estate/27420892/617-280-howland-avenue-toronto-annex-annex










































