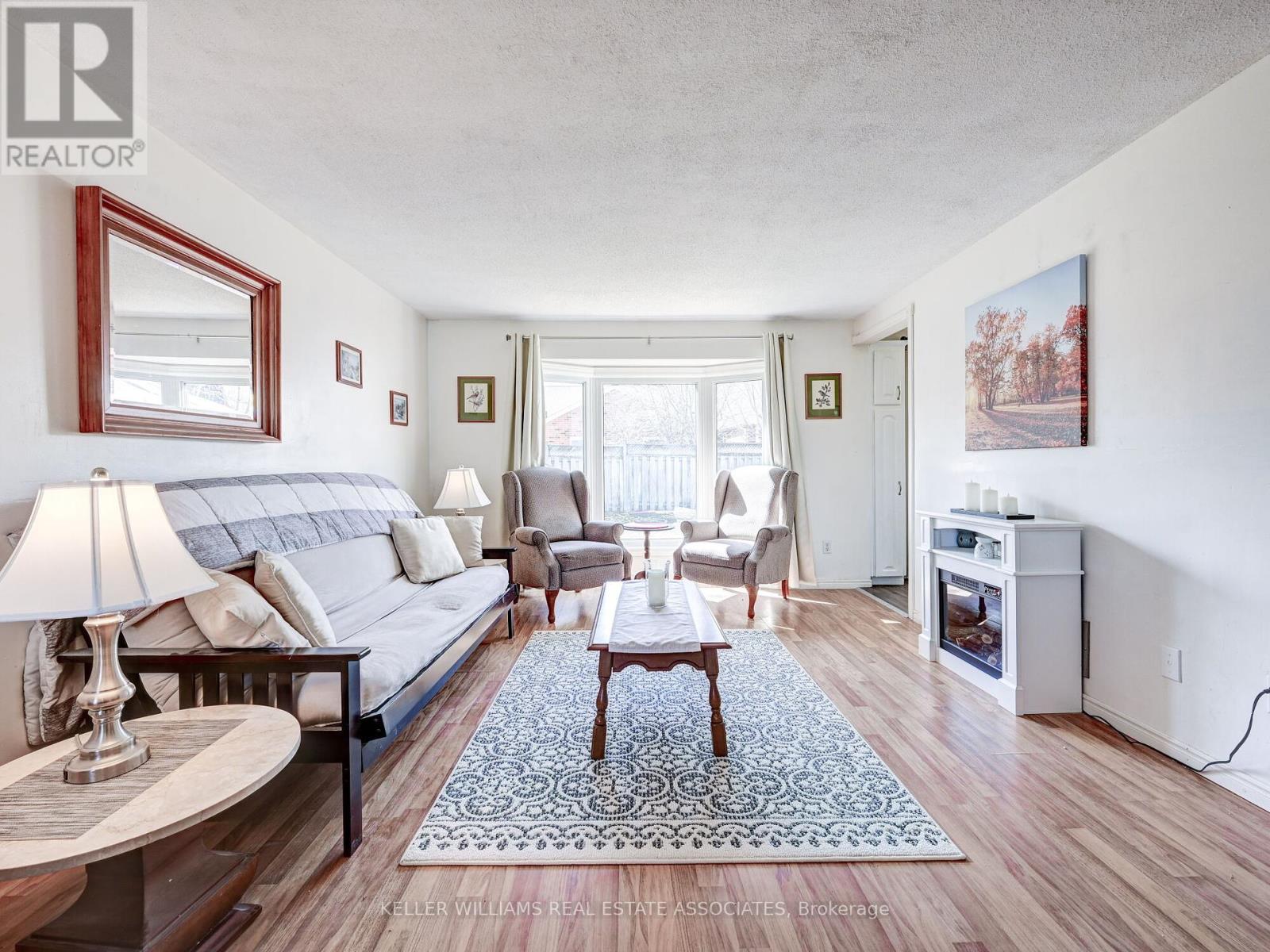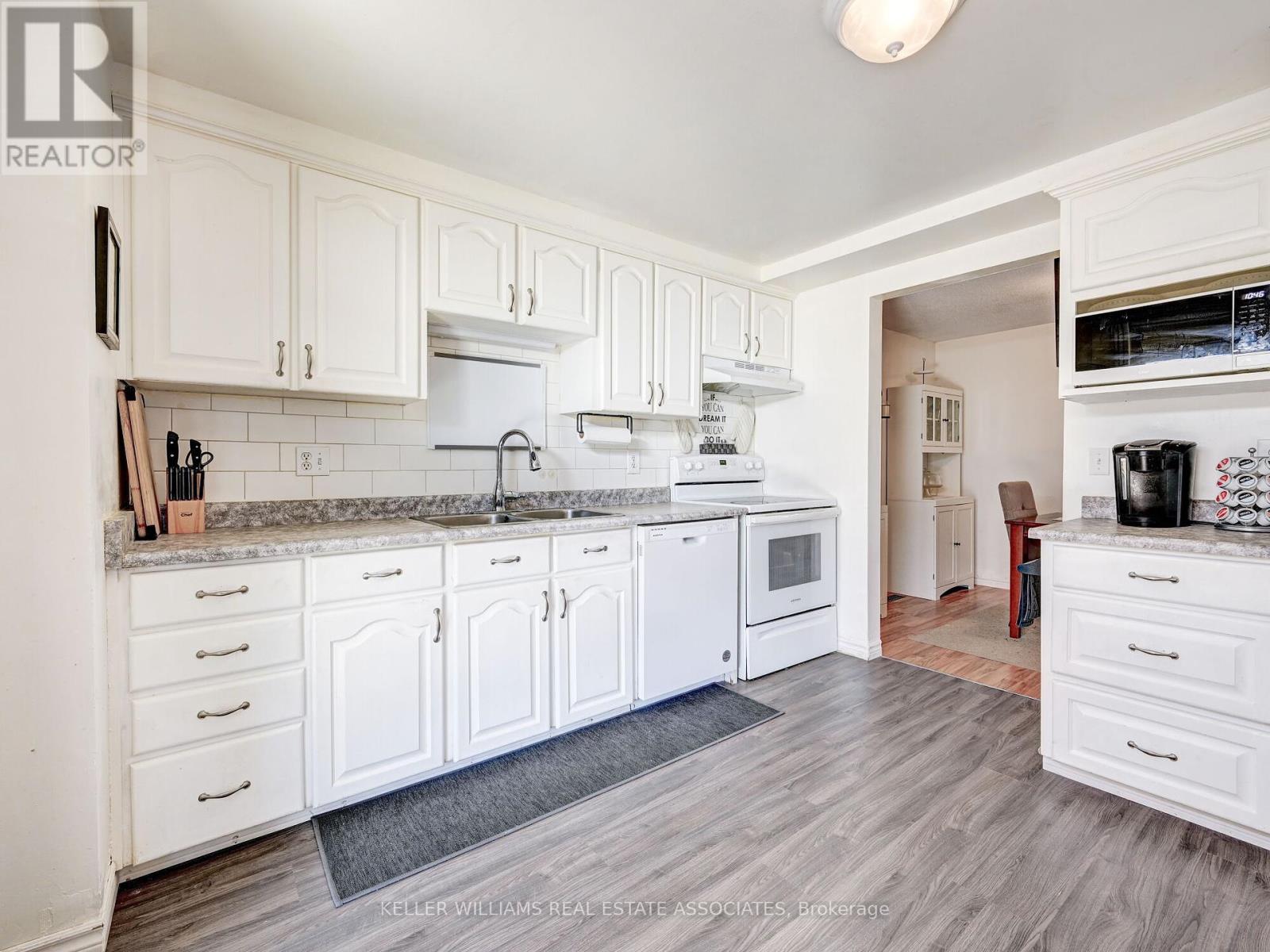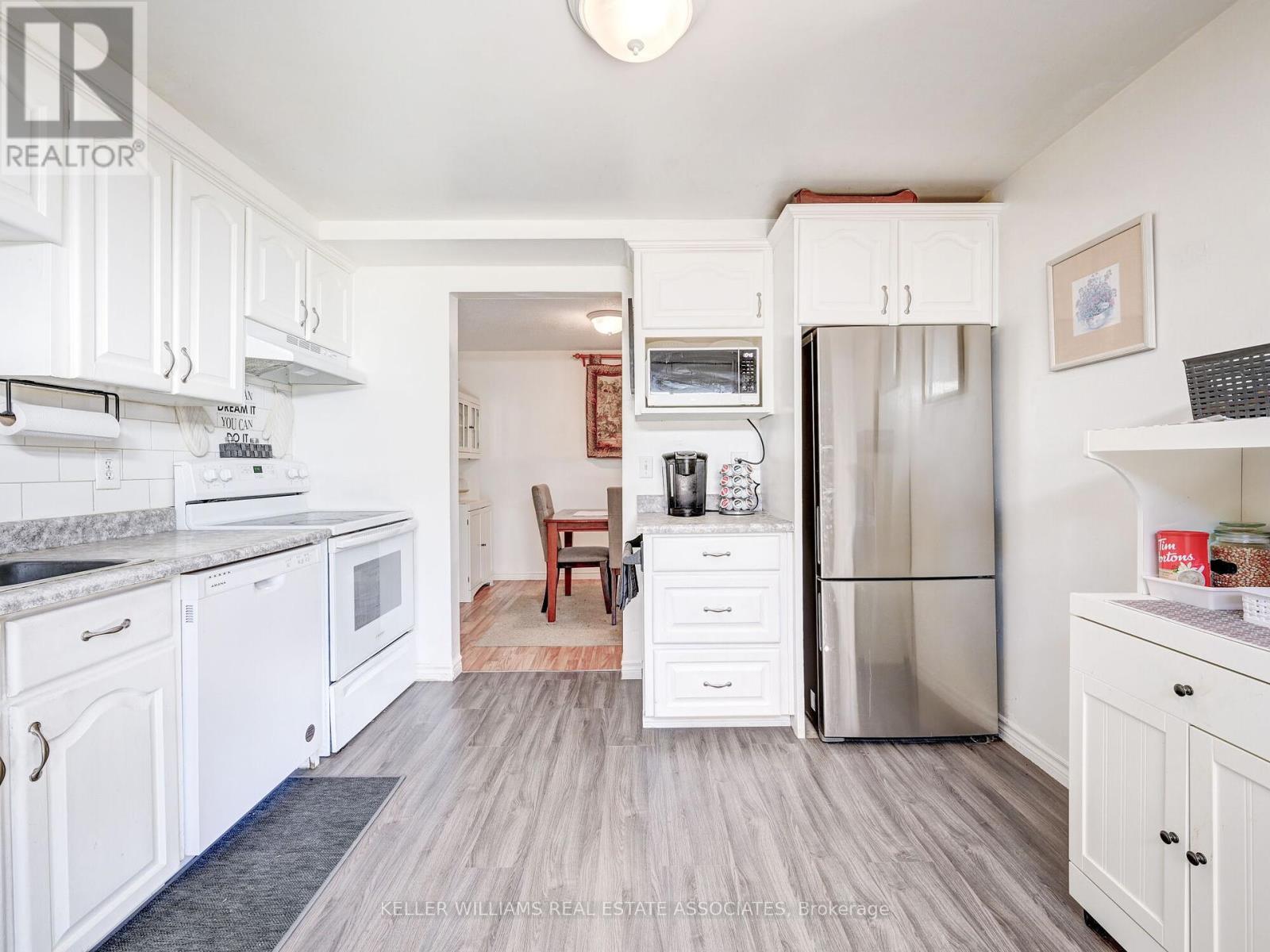3 Bedroom
2 Bathroom
Bungalow
Central Air Conditioning
Forced Air
$675,000
Welcome to 616 Canfield Place, a charming 2+1 bed/2 baths bungalow nestled in a mature neighbourhood. Boasting a convenient layout, this home features the primary bedroom on the main floor along with another spacious bedroom. Step inside to discover a bright and airy ambiance throughout, highlighted by large windows that flood the home with natural light. The welcoming living spaces create an inviting atmosphere for relaxation and entertaining. The finished basement adds valuable living space, featuring an additional bedroom and a versatile recreation room, perfect for movie nights or family gatherings. The heart of the home lies in the bright, white eat-in kitchen, offering ample cupboard space and a convenient walkout to the deck, ideal for outdoor dining and enjoying the tranquil surroundings of the large fenced backyard. Located in a family-friendly community, this home is within close proximity to schools, making it an ideal choice for families with children. **** EXTRAS **** 2 Bsmt windows to be replaced June 24th. Bay window in 2023 (with warranty); Past 6 months: kitchen flooring, fridge, stove, washer/dryer and front concrete step. Freshly painted. GDO & door: 2 years old. Driveway paved 2 years ago. (id:50787)
Property Details
|
MLS® Number
|
X8452610 |
|
Property Type
|
Single Family |
|
Community Name
|
Shelburne |
|
Amenities Near By
|
Park, Place Of Worship, Schools |
|
Community Features
|
Community Centre |
|
Parking Space Total
|
4 |
Building
|
Bathroom Total
|
2 |
|
Bedrooms Above Ground
|
2 |
|
Bedrooms Below Ground
|
1 |
|
Bedrooms Total
|
3 |
|
Appliances
|
Central Vacuum, Refrigerator, Window Coverings |
|
Architectural Style
|
Bungalow |
|
Basement Development
|
Finished |
|
Basement Type
|
N/a (finished) |
|
Construction Style Attachment
|
Detached |
|
Cooling Type
|
Central Air Conditioning |
|
Exterior Finish
|
Brick |
|
Foundation Type
|
Poured Concrete |
|
Heating Fuel
|
Natural Gas |
|
Heating Type
|
Forced Air |
|
Stories Total
|
1 |
|
Type
|
House |
|
Utility Water
|
Municipal Water |
Parking
Land
|
Acreage
|
No |
|
Land Amenities
|
Park, Place Of Worship, Schools |
|
Sewer
|
Sanitary Sewer |
|
Size Irregular
|
43.66 X 109.67 Ft ; 43.66 Ft X 109.67ft X 50.88ft X 108.78ft |
|
Size Total Text
|
43.66 X 109.67 Ft ; 43.66 Ft X 109.67ft X 50.88ft X 108.78ft|under 1/2 Acre |
Rooms
| Level |
Type |
Length |
Width |
Dimensions |
|
Basement |
Recreational, Games Room |
7.73 m |
6.74 m |
7.73 m x 6.74 m |
|
Basement |
Bedroom 3 |
3.55 m |
3.14 m |
3.55 m x 3.14 m |
|
Main Level |
Kitchen |
3.62 m |
2.92 m |
3.62 m x 2.92 m |
|
Main Level |
Living Room |
6.54 m |
3.54 m |
6.54 m x 3.54 m |
|
Main Level |
Dining Room |
3.53 m |
2.5 m |
3.53 m x 2.5 m |
|
Main Level |
Primary Bedroom |
4.73 m |
3.2 m |
4.73 m x 3.2 m |
|
Main Level |
Bedroom 2 |
4.16 m |
2.56 m |
4.16 m x 2.56 m |
Utilities
|
Cable
|
Installed |
|
Sewer
|
Installed |
https://www.realtor.ca/real-estate/27057702/616-canfield-place-shelburne-shelburne




























