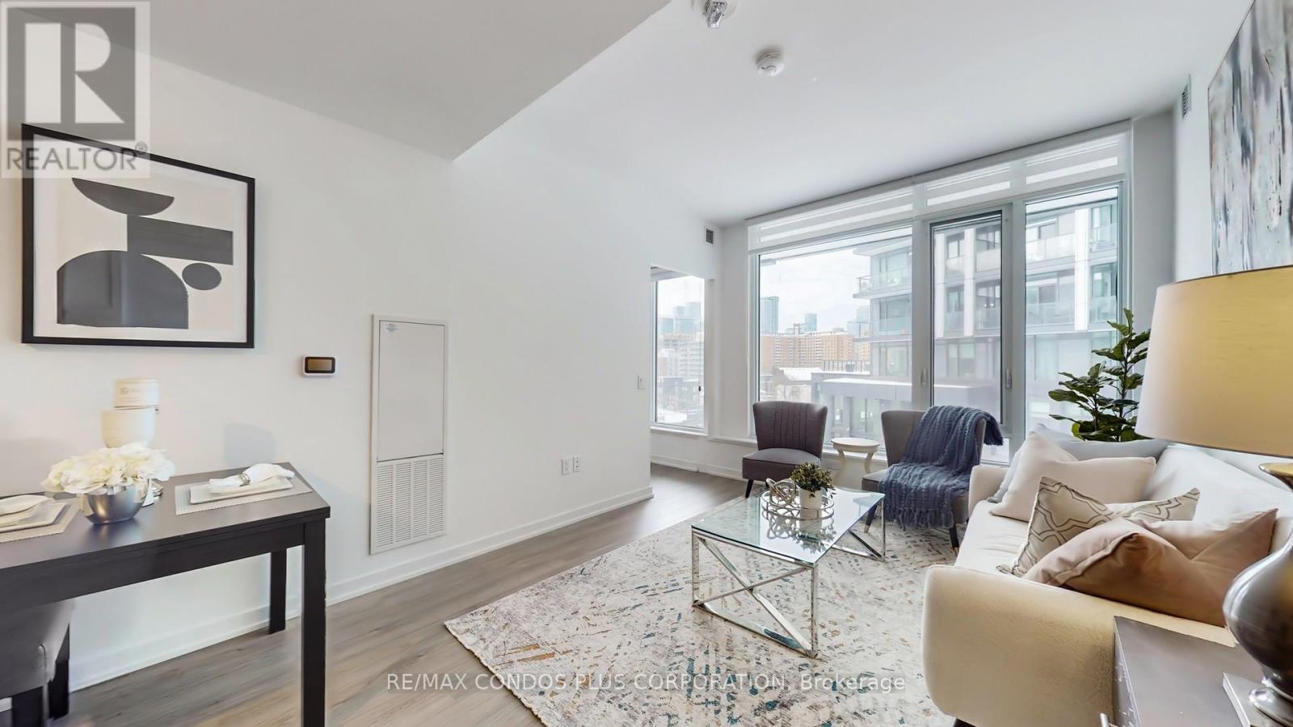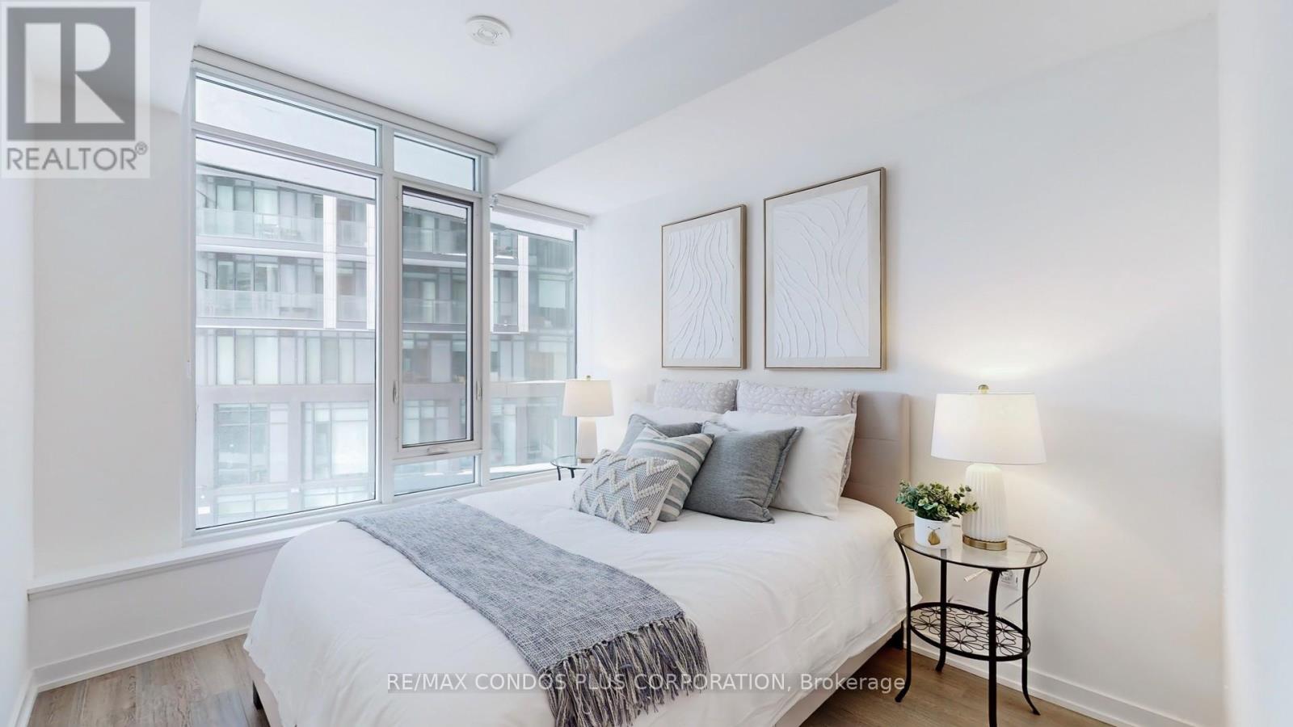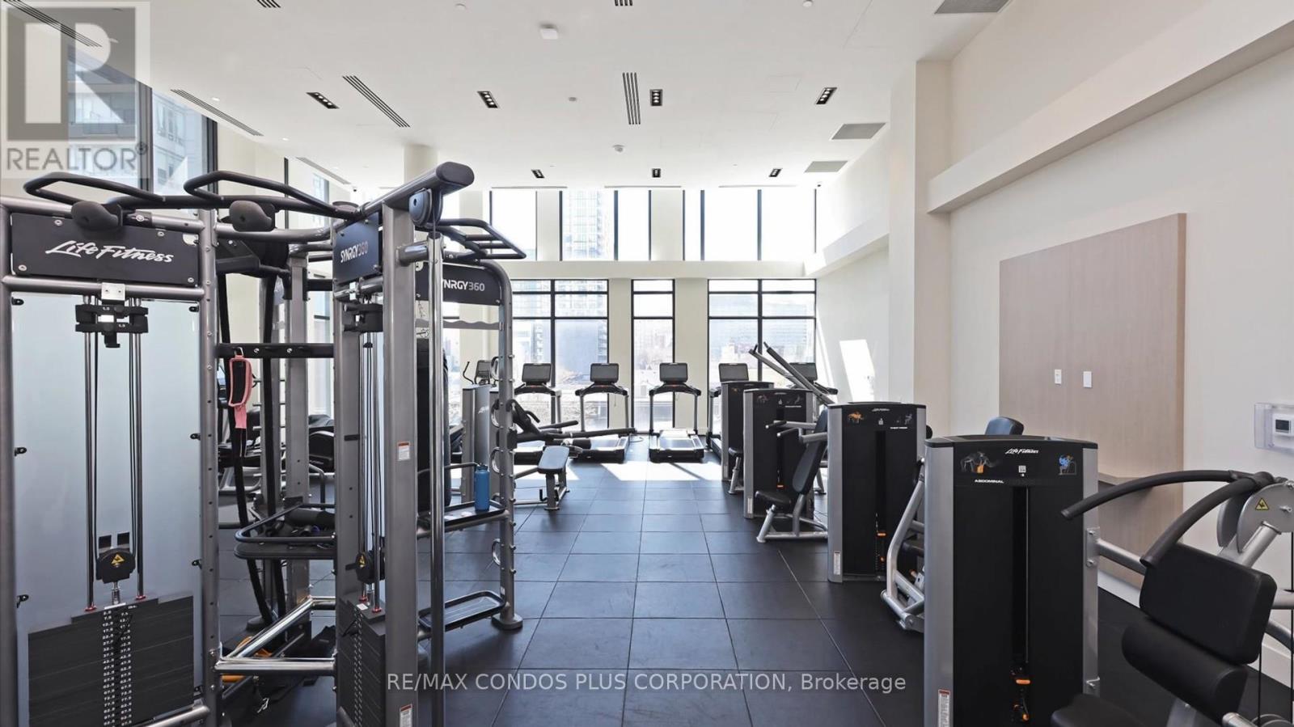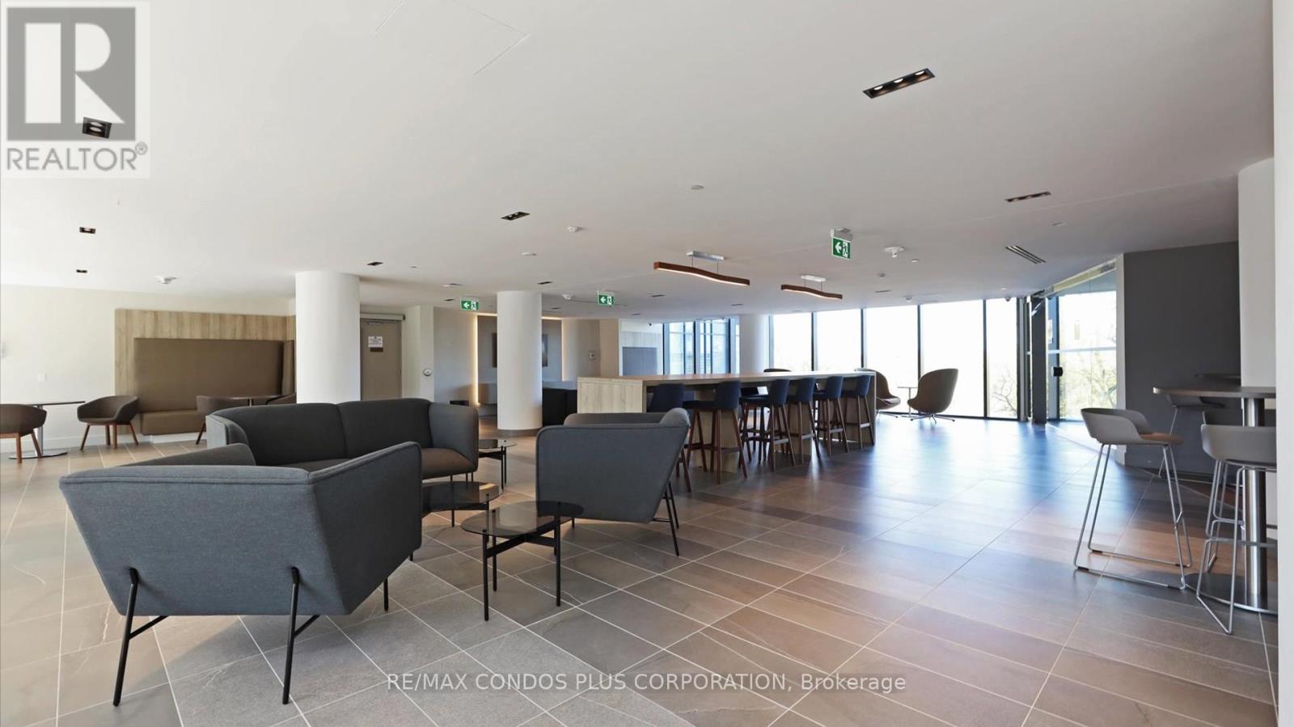2 Bedroom
2 Bathroom
700 - 799 sqft
Central Air Conditioning
Forced Air
$599,000Maintenance, Insurance, Common Area Maintenance
$554.90 Monthly
Experience luxury living in downtown Toronto at 'Home on Power' by Great Gulf. This 2-bedroom, 2-bathroom condominium offers 798 sq. ft. of thoughtfully designed space with 9-foot ceilings and floor-to-ceiling windows that fill the unit with natural light. The open-concept layout flows into a sleek contemporary kitchen featuring stainless steel appliances, quartz countertops, and a stylish backsplash. The primary bedroom includes a walk-in closet, providing ample storage and everyday convenience. Perfectly located near the downtown core with easy access to the Don Valley Parkway, public transit, shops, restaurants, the Distillery District, and all just a short walk to the waterfront. Enjoy a full suite of amenities, including a gym, fitness and yoga studio, party room, meeting lounge, games room, outdoor pool, BBQ area, and community garden.EXTRAS: S/S Samsung appliances (fridge, range, hood), built-in dishwasher, Samsung front-load washer & dryer, all existing light fixtures and window coverings. (id:50787)
Property Details
|
MLS® Number
|
C12074083 |
|
Property Type
|
Single Family |
|
Community Name
|
Moss Park |
|
Amenities Near By
|
Hospital, Park, Public Transit, Schools |
|
Community Features
|
Pet Restrictions |
|
Features
|
Carpet Free, In Suite Laundry |
Building
|
Bathroom Total
|
2 |
|
Bedrooms Above Ground
|
2 |
|
Bedrooms Total
|
2 |
|
Age
|
New Building |
|
Amenities
|
Security/concierge, Exercise Centre, Party Room |
|
Appliances
|
Dishwasher, Dryer, Range, Washer, Window Coverings, Refrigerator |
|
Cooling Type
|
Central Air Conditioning |
|
Exterior Finish
|
Concrete, Steel |
|
Heating Fuel
|
Natural Gas |
|
Heating Type
|
Forced Air |
|
Size Interior
|
700 - 799 Sqft |
|
Type
|
Apartment |
Parking
Land
|
Acreage
|
No |
|
Land Amenities
|
Hospital, Park, Public Transit, Schools |
Rooms
| Level |
Type |
Length |
Width |
Dimensions |
|
Flat |
Living Room |
6.83 m |
3.15 m |
6.83 m x 3.15 m |
|
Flat |
Dining Room |
6.83 m |
3.15 m |
6.83 m x 3.15 m |
|
Flat |
Kitchen |
6.83 m |
3.15 m |
6.83 m x 3.15 m |
|
Flat |
Primary Bedroom |
3.35 m |
2.74 m |
3.35 m x 2.74 m |
|
Flat |
Bedroom 2 |
2.87 m |
2.51 m |
2.87 m x 2.51 m |
https://www.realtor.ca/real-estate/28147912/616-50-power-street-toronto-moss-park-moss-park




















































