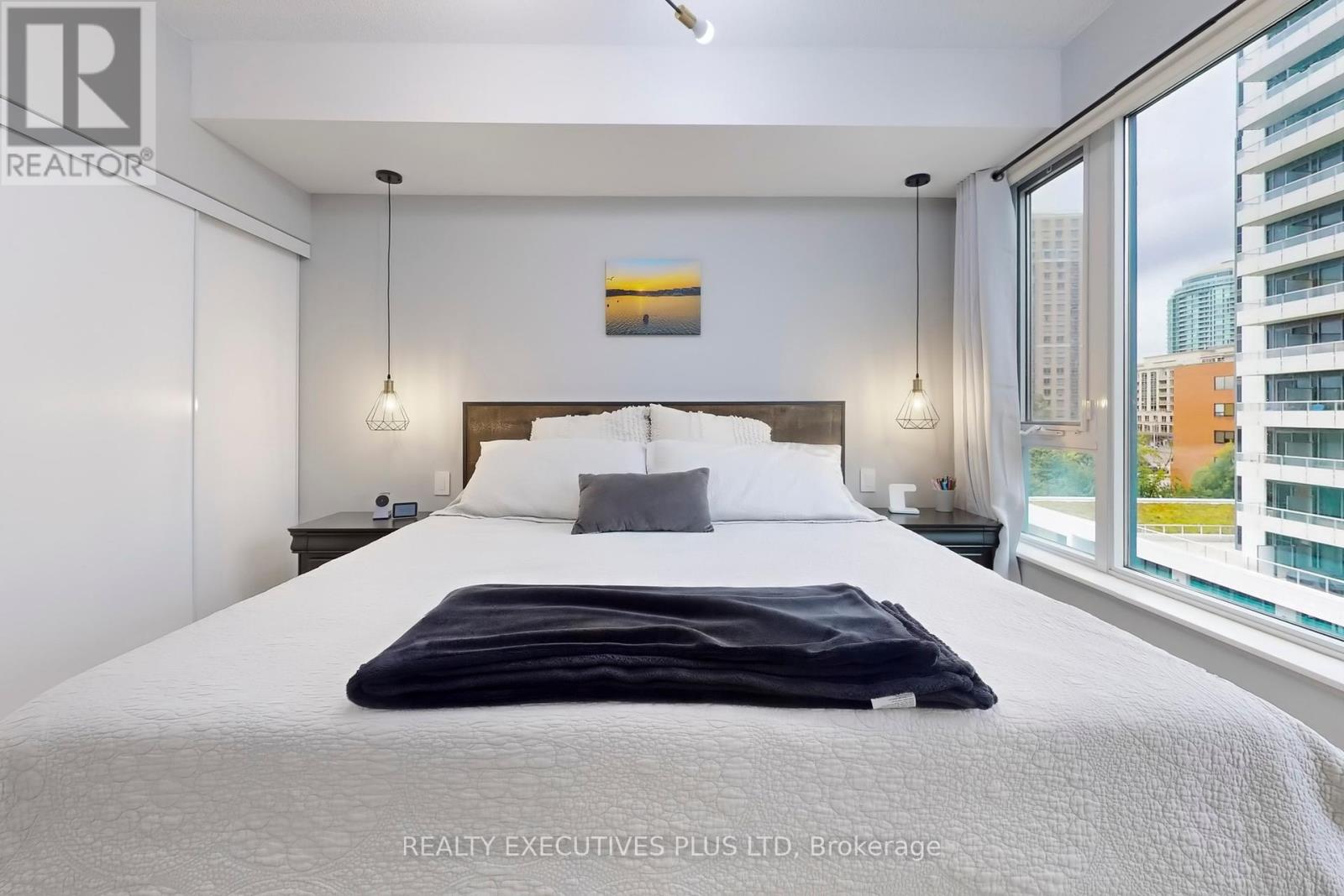612 - 68 Canterbury Place Toronto (Willowdale West), Ontario M2N 0H8
$648,800Maintenance, Common Area Maintenance, Heat, Insurance, Parking, Water
$623.73 Monthly
Maintenance, Common Area Maintenance, Heat, Insurance, Parking, Water
$623.73 MonthlySought After Celsius Condo in Prime North York!! Convenient Location and Steps to Subway& 401 Access! Walking Distance to Prime Restaurants: The Keg! Newly Opened Cactus Club! Union Social! Cinema! Supermarkets! Gorgeous Newly Renovated 1 + 1 Bedroom with 2 Full Baths! Spacious Den and Grand Windows Provide Loads of Natural Light!! Includes Modern Finishes with Quartz Counters, New Engineered Flooring, Pot Lights, Linear Tiled Backsplash, Upgraded Stainless Steel Appliances, Smooth Ceilings, Newer Front Loader Washer And Dryer! 1 Parking Space & 1 Large Locker Conveniently Located! **** EXTRAS **** Google Home Automation for Lighting! Primary Bedroom Pendant Designer Lighting! Convenient Condo \"Master\" Switch at Front Door! Built-Ins in Den - Can Stay or Be Removed! Renovated Baths with Seamless Custom Glass Enclosure! (id:50787)
Property Details
| MLS® Number | C9317785 |
| Property Type | Single Family |
| Neigbourhood | Willowdale West |
| Community Name | Willowdale West |
| Amenities Near By | Public Transit, Park, Schools, Place Of Worship |
| Community Features | Pet Restrictions, Community Centre |
| Features | Balcony, In Suite Laundry |
| Parking Space Total | 1 |
Building
| Bathroom Total | 2 |
| Bedrooms Above Ground | 1 |
| Bedrooms Below Ground | 1 |
| Bedrooms Total | 2 |
| Amenities | Security/concierge, Exercise Centre, Party Room, Storage - Locker |
| Appliances | Dishwasher, Dryer, Microwave, Refrigerator, Stove, Washer |
| Cooling Type | Central Air Conditioning |
| Exterior Finish | Concrete |
| Flooring Type | Laminate |
| Heating Fuel | Natural Gas |
| Heating Type | Forced Air |
| Type | Apartment |
Parking
| Underground |
Land
| Acreage | No |
| Land Amenities | Public Transit, Park, Schools, Place Of Worship |
Rooms
| Level | Type | Length | Width | Dimensions |
|---|---|---|---|---|
| Ground Level | Living Room | 3.1 m | 2.9 m | 3.1 m x 2.9 m |
| Ground Level | Bedroom | 3.51 m | 3 m | 3.51 m x 3 m |
| Ground Level | Den | 2.03 m | 1.75 m | 2.03 m x 1.75 m |
| Ground Level | Kitchen | 3.1 m | 2.39 m | 3.1 m x 2.39 m |
























