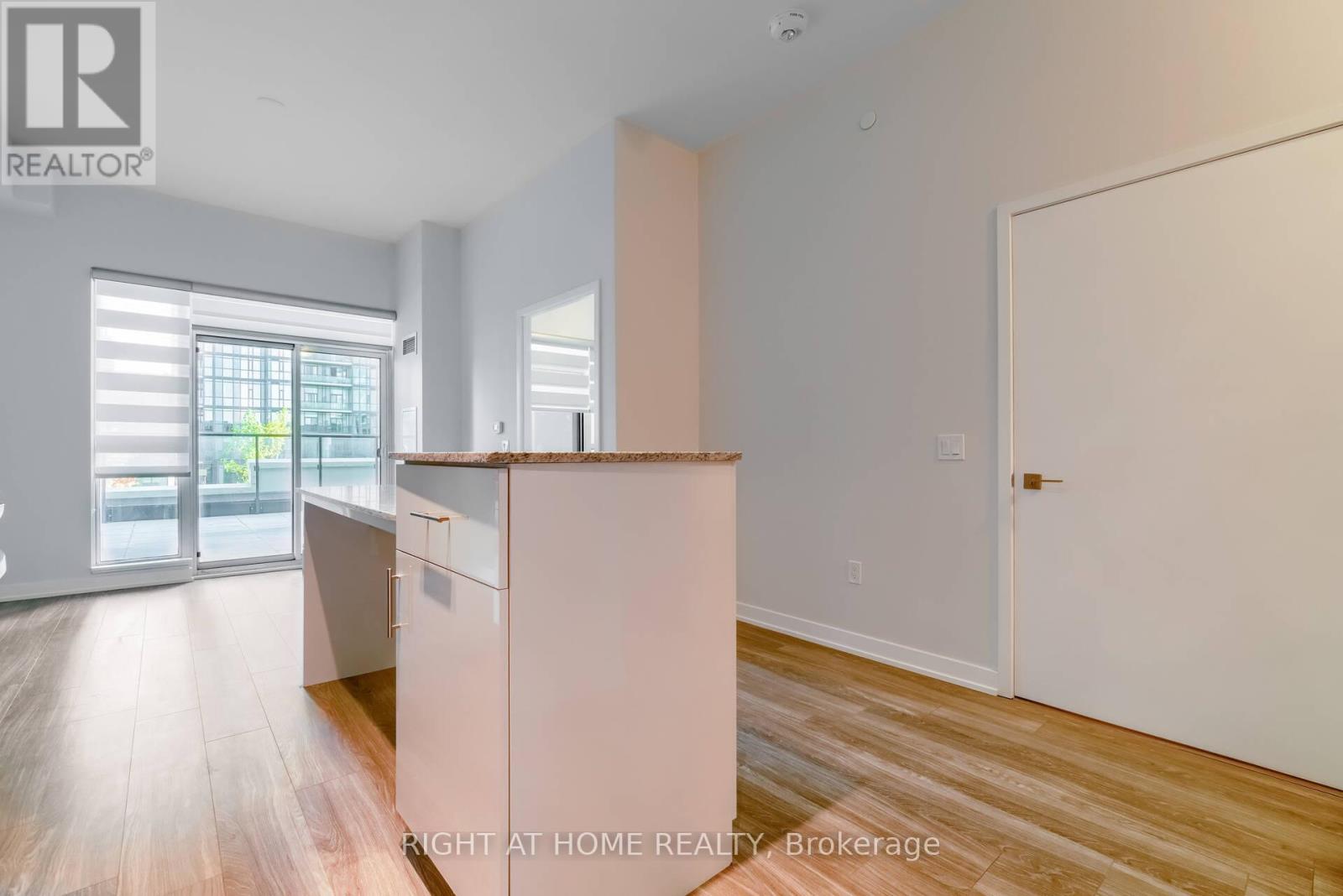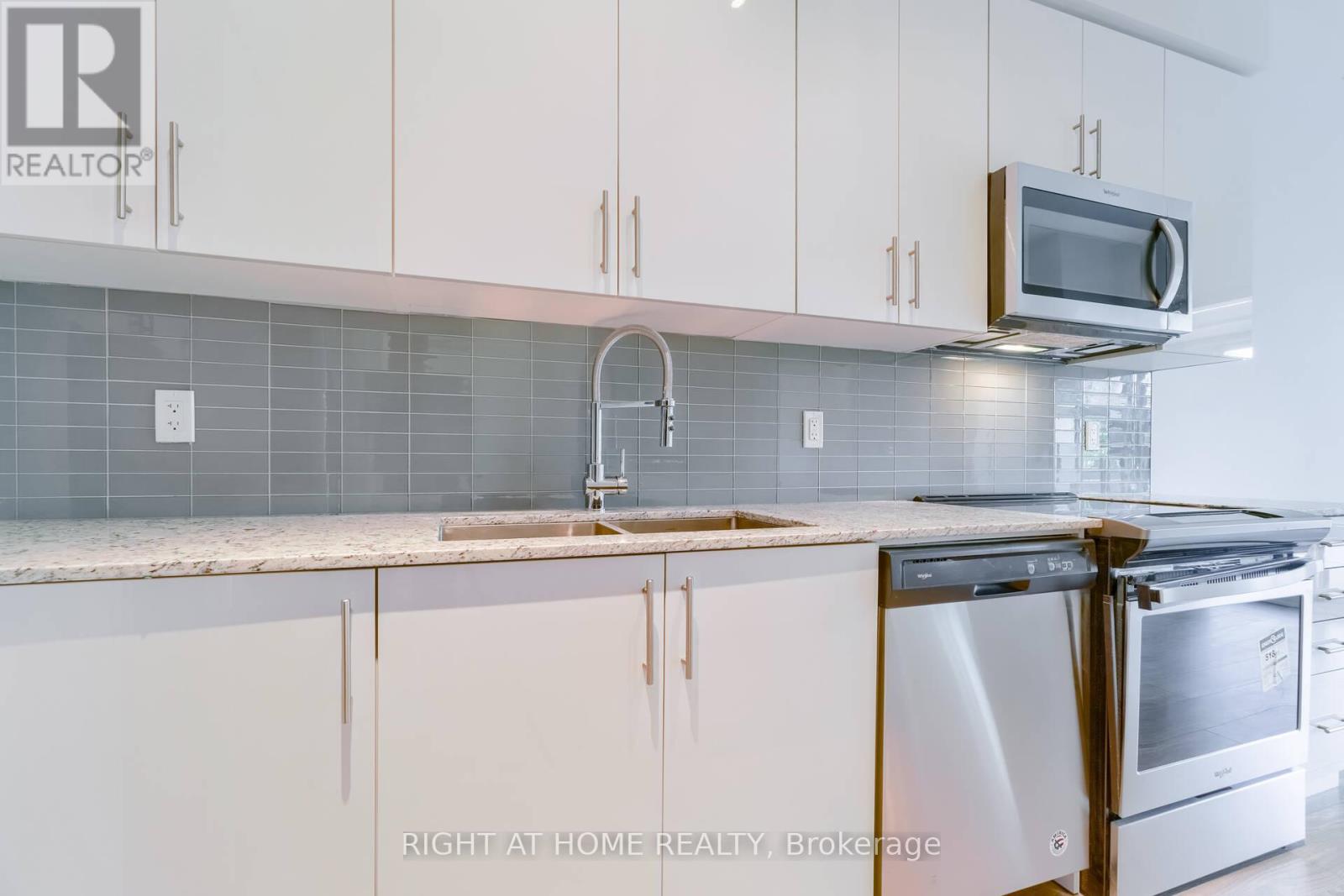2 Bedroom
1 Bathroom
500 - 599 sqft
Central Air Conditioning, Ventilation System
Forced Air
$2,350 Monthly
Stunning 1 Bed + Den Unit In The Heart Of City Centre. Close To 1000 Sqft Of Living Space In the Most Desirable Location Of Downtown Mississauga. Featuring A Rare Layout Consist Of 10 Ft Ceiling And A Massive 415 Sqft Terrace For Your Enjoyment. Open Concept White Kitchen With Granite Counter Top And Eat-In Island And Double Sinks. Excellent Amenities Including Gym, Yoga Room, Theatre, Library And Much More. Steps To Square One, YMCA, Sheridan College, Living Arts Centre, City Hall, Centre Library, Public Transit, & Easy Access To Major Hwys. (id:50787)
Property Details
|
MLS® Number
|
W12093576 |
|
Property Type
|
Single Family |
|
Community Name
|
City Centre |
|
Amenities Near By
|
Public Transit, Park |
|
Community Features
|
Pet Restrictions, Community Centre |
|
Features
|
Level Lot, In Suite Laundry |
|
Parking Space Total
|
1 |
Building
|
Bathroom Total
|
1 |
|
Bedrooms Above Ground
|
1 |
|
Bedrooms Below Ground
|
1 |
|
Bedrooms Total
|
2 |
|
Age
|
0 To 5 Years |
|
Amenities
|
Party Room, Recreation Centre, Visitor Parking, Exercise Centre, Security/concierge, Storage - Locker |
|
Appliances
|
Dishwasher, Dryer, Microwave, Stove, Washer, Window Coverings, Refrigerator |
|
Cooling Type
|
Central Air Conditioning, Ventilation System |
|
Exterior Finish
|
Concrete, Brick |
|
Flooring Type
|
Laminate |
|
Heating Fuel
|
Natural Gas |
|
Heating Type
|
Forced Air |
|
Size Interior
|
500 - 599 Sqft |
|
Type
|
Apartment |
Parking
Land
|
Acreage
|
No |
|
Land Amenities
|
Public Transit, Park |
Rooms
| Level |
Type |
Length |
Width |
Dimensions |
|
Flat |
Kitchen |
3.05 m |
3.05 m |
3.05 m x 3.05 m |
|
Flat |
Den |
2.4 m |
1.89 m |
2.4 m x 1.89 m |
|
Flat |
Dining Room |
3.1 m |
7.04 m |
3.1 m x 7.04 m |
|
Flat |
Living Room |
3.1 m |
7.04 m |
3.1 m x 7.04 m |
|
Flat |
Primary Bedroom |
3.05 m |
3.05 m |
3.05 m x 3.05 m |
https://www.realtor.ca/real-estate/28192336/612-4085-parkside-village-drive-mississauga-city-centre-city-centre


























