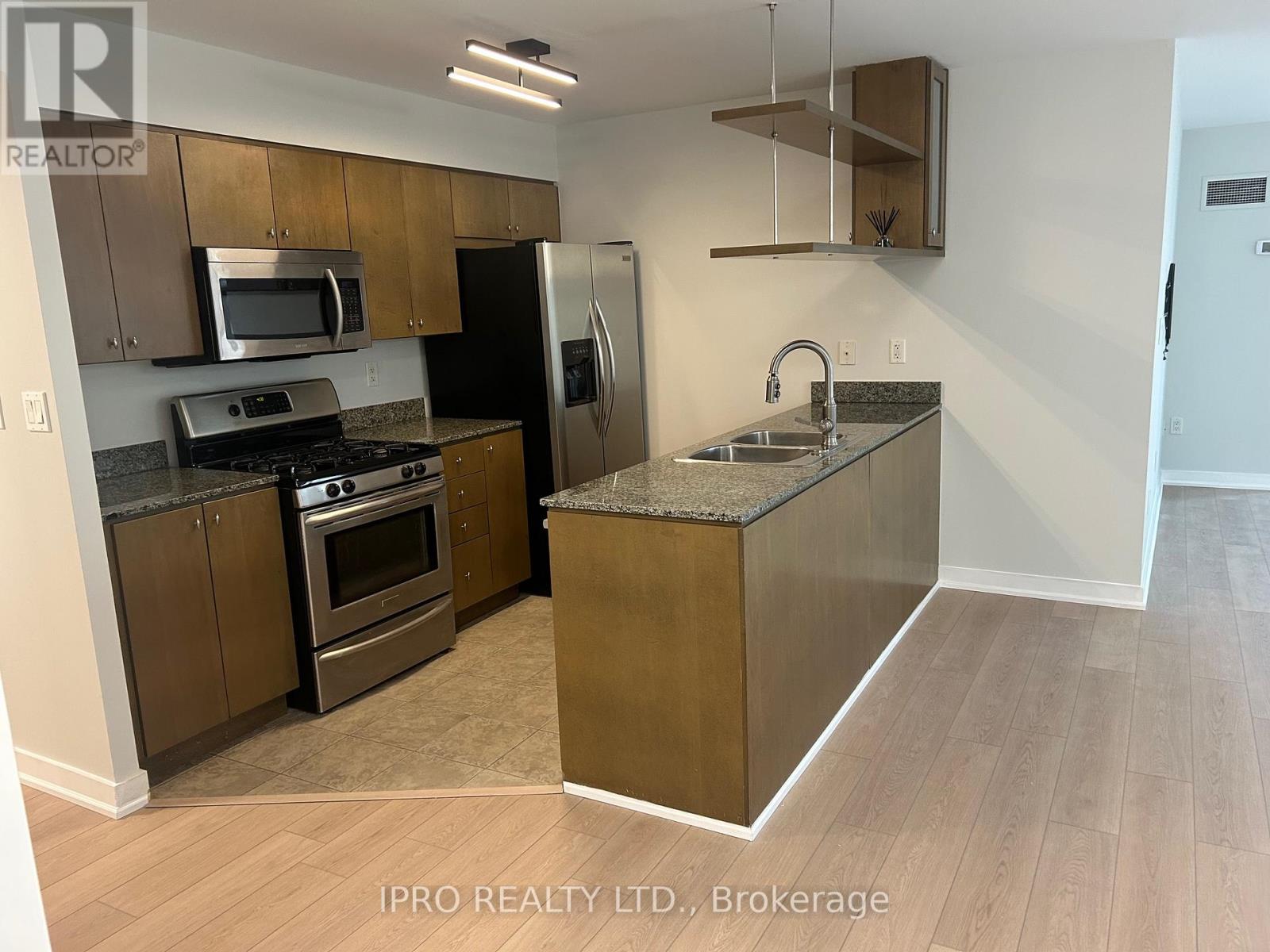3 Bedroom
2 Bathroom
1200 - 1399 sqft
Central Air Conditioning
Forced Air
$4,500 Monthly
Huge Luxury City Place Corner Suite With Custom Upgrades. 1220 Sf With Wrap Around Ceiling To Floor Windows. Luxury Wide Plank Vinyl Floors Throughout, Custom Cabinetry, Fully Motorized Custom Blinds Throughout, Freshly painted, new light fixtures with LED mirrors in bathrooms. High End Upgraded SS Appliances. 24Hrs.Concierge, Massive 30Ksq/Ft Superclub Rec Facility With Basketball, Badminton, Squash, Tennis, Full Gym W/Running Track, Pool, Billiards Room, Bowling Alley, Party Room, Lounge. Walk To Entertainment/Financial Districts. Rogers Centre Across The Street. Close to Transit. (id:50787)
Property Details
|
MLS® Number
|
C12140407 |
|
Property Type
|
Single Family |
|
Community Name
|
Waterfront Communities C1 |
|
Amenities Near By
|
Public Transit, Hospital |
|
Community Features
|
Pet Restrictions, Community Centre |
|
Features
|
Balcony, Carpet Free |
|
Parking Space Total
|
1 |
|
Structure
|
Tennis Court |
Building
|
Bathroom Total
|
2 |
|
Bedrooms Above Ground
|
2 |
|
Bedrooms Below Ground
|
1 |
|
Bedrooms Total
|
3 |
|
Amenities
|
Security/concierge, Exercise Centre, Party Room, Visitor Parking, Storage - Locker |
|
Cooling Type
|
Central Air Conditioning |
|
Exterior Finish
|
Concrete |
|
Flooring Type
|
Vinyl, Ceramic |
|
Heating Fuel
|
Natural Gas |
|
Heating Type
|
Forced Air |
|
Size Interior
|
1200 - 1399 Sqft |
|
Type
|
Apartment |
Parking
Land
|
Acreage
|
No |
|
Land Amenities
|
Public Transit, Hospital |
Rooms
| Level |
Type |
Length |
Width |
Dimensions |
|
Main Level |
Living Room |
7.43 m |
5.15 m |
7.43 m x 5.15 m |
|
Main Level |
Dining Room |
7.43 m |
5.15 m |
7.43 m x 5.15 m |
|
Main Level |
Kitchen |
3.17 m |
2.45 m |
3.17 m x 2.45 m |
|
Main Level |
Primary Bedroom |
3.63 m |
3.05 m |
3.63 m x 3.05 m |
|
Main Level |
Bedroom 2 |
3.69 m |
3.63 m |
3.69 m x 3.63 m |
|
Main Level |
Den |
2.45 m |
3.05 m |
2.45 m x 3.05 m |
https://www.realtor.ca/real-estate/28295127/612-10-navy-wharf-court-toronto-waterfront-communities-waterfront-communities-c1




























