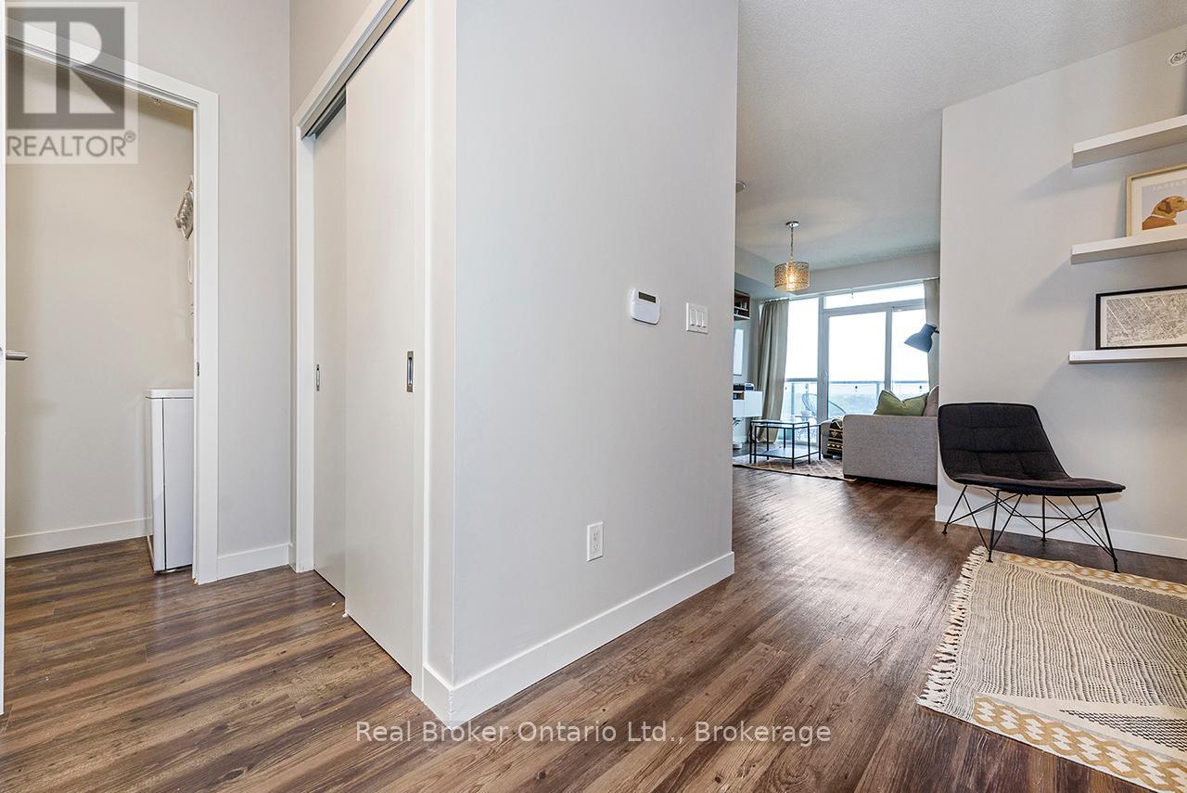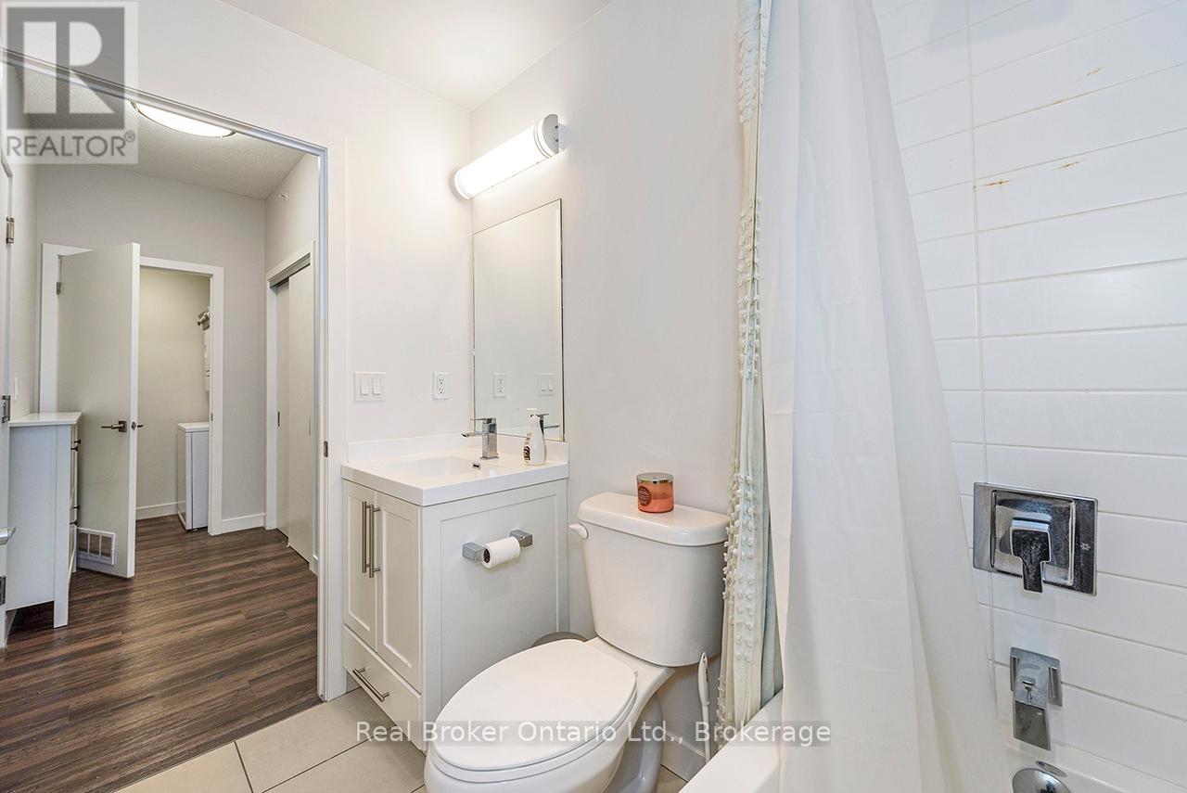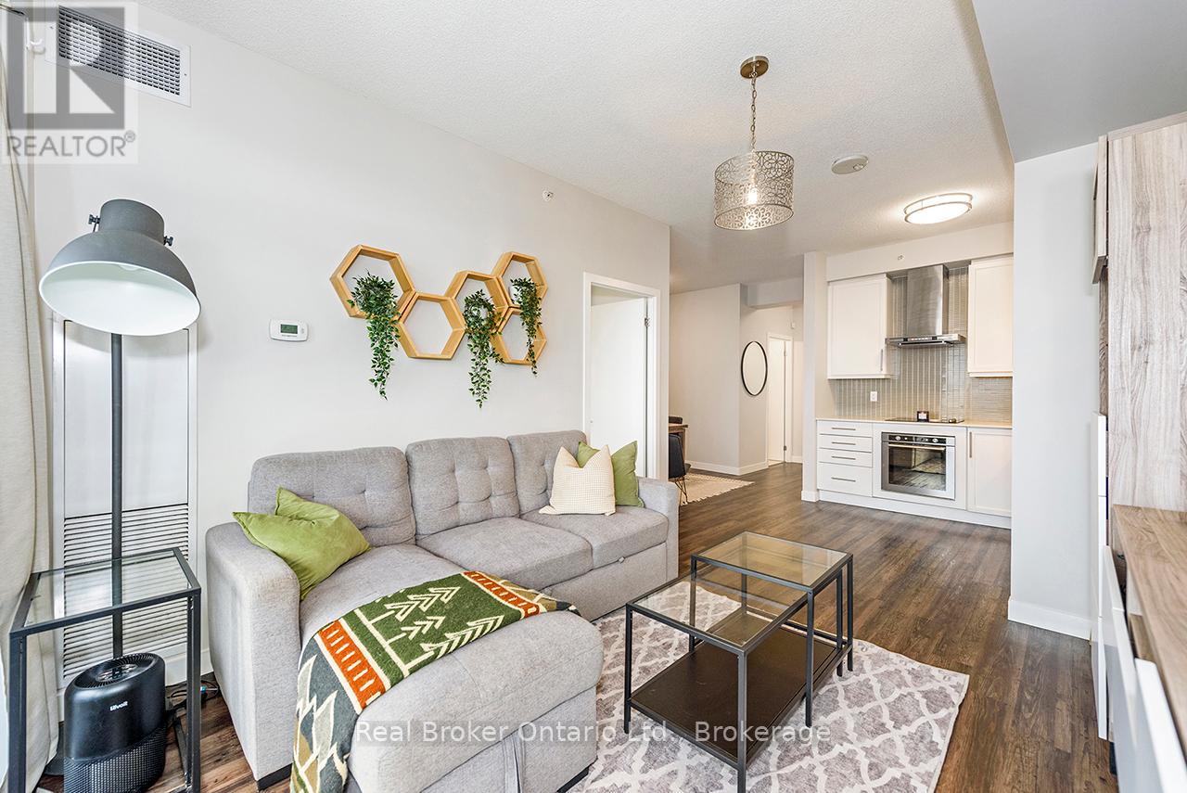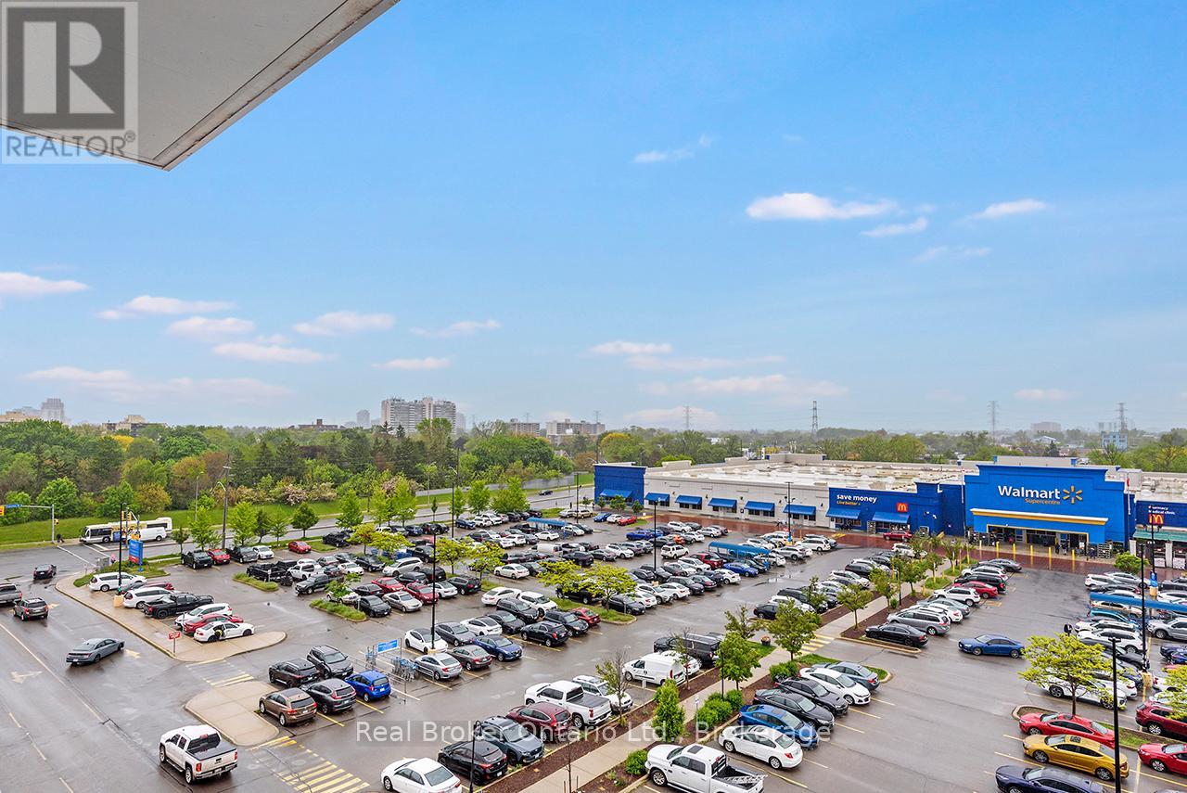611 - 2081 Fairview Street Burlington (Freeman), Ontario L7R 0E4
$490,000Maintenance, Insurance, Common Area Maintenance, Heat, Parking, Water
$608.31 Monthly
Maintenance, Insurance, Common Area Maintenance, Heat, Parking, Water
$608.31 MonthlyWelcome to this bright, beautifully designed 1-bedroom + den unit offering 614 sq. ft. of modern living space in the highly desirable Paradigm condominium. Featuring an open-concept layout, the unit boasts a sleek kitchen with extended cabinetry and stainless steel appliances. The den offers ideal space for a home office or a cozy dining area. Enjoy west-facing views from the spacious balcony, bringing in plenty of natural light. Included are one underground parking space and a storage locker for added convenience. Residents enjoy access to a wide array of premium amenities, including a sky lounge, fully equipped fitness centre, basketball court, party room, children's playroom, outdoor activity area, landscaped terrace with lounge seating and BBQs, theatre room, bike storage, guest suites, and an indoor pool. All of this in an unbeatable location just steps to the GO train station and shopping, and only minutes from the lake and vibrant downtown Burlington. (id:50787)
Property Details
| MLS® Number | W12183633 |
| Property Type | Single Family |
| Community Name | Freeman |
| Amenities Near By | Public Transit |
| Community Features | Pet Restrictions |
| Features | Balcony, In Suite Laundry |
| Parking Space Total | 1 |
| Pool Type | Indoor Pool |
Building
| Bathroom Total | 1 |
| Bedrooms Above Ground | 1 |
| Bedrooms Total | 1 |
| Age | 6 To 10 Years |
| Amenities | Security/concierge, Recreation Centre, Party Room, Visitor Parking, Storage - Locker |
| Appliances | Dishwasher, Dryer, Garage Door Opener, Oven, Stove, Washer, Refrigerator |
| Cooling Type | Central Air Conditioning |
| Exterior Finish | Concrete Block, Brick |
| Heating Fuel | Natural Gas |
| Heating Type | Forced Air |
| Size Interior | 600 - 699 Sqft |
| Type | Apartment |
Parking
| Underground | |
| Garage |
Land
| Acreage | No |
| Land Amenities | Public Transit |
| Zoning Description | Mai-301 |
Rooms
| Level | Type | Length | Width | Dimensions |
|---|---|---|---|---|
| Main Level | Living Room | 3.1 m | 6.4 m | 3.1 m x 6.4 m |
| Main Level | Kitchen | 3.1 m | 6.4 m | 3.1 m x 6.4 m |
| Main Level | Bedroom | 3.05 m | 3.12 m | 3.05 m x 3.12 m |
| Main Level | Den | 3.12 m | 2.69 m | 3.12 m x 2.69 m |
https://www.realtor.ca/real-estate/28389696/611-2081-fairview-street-burlington-freeman-freeman



























