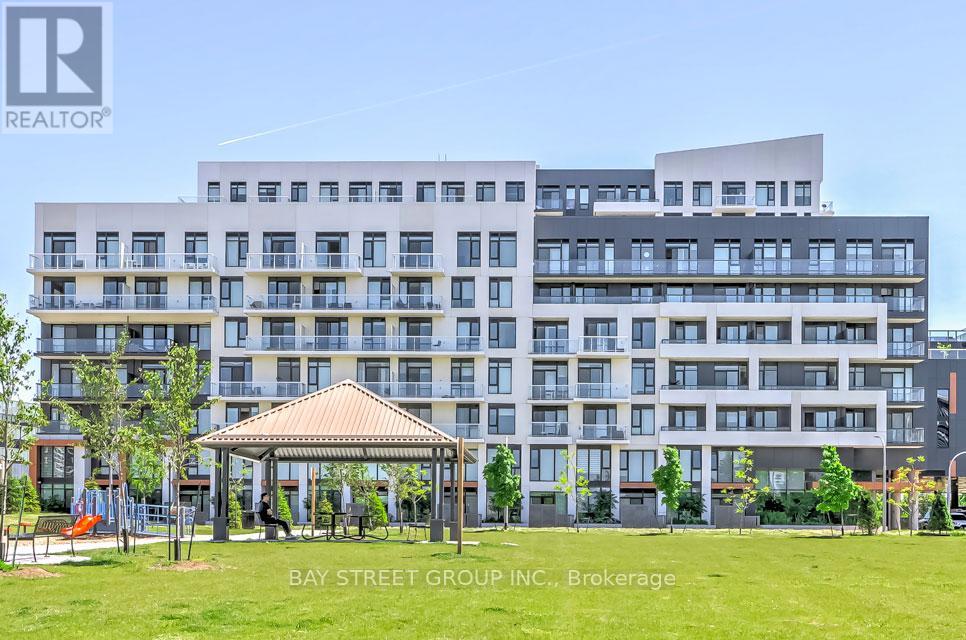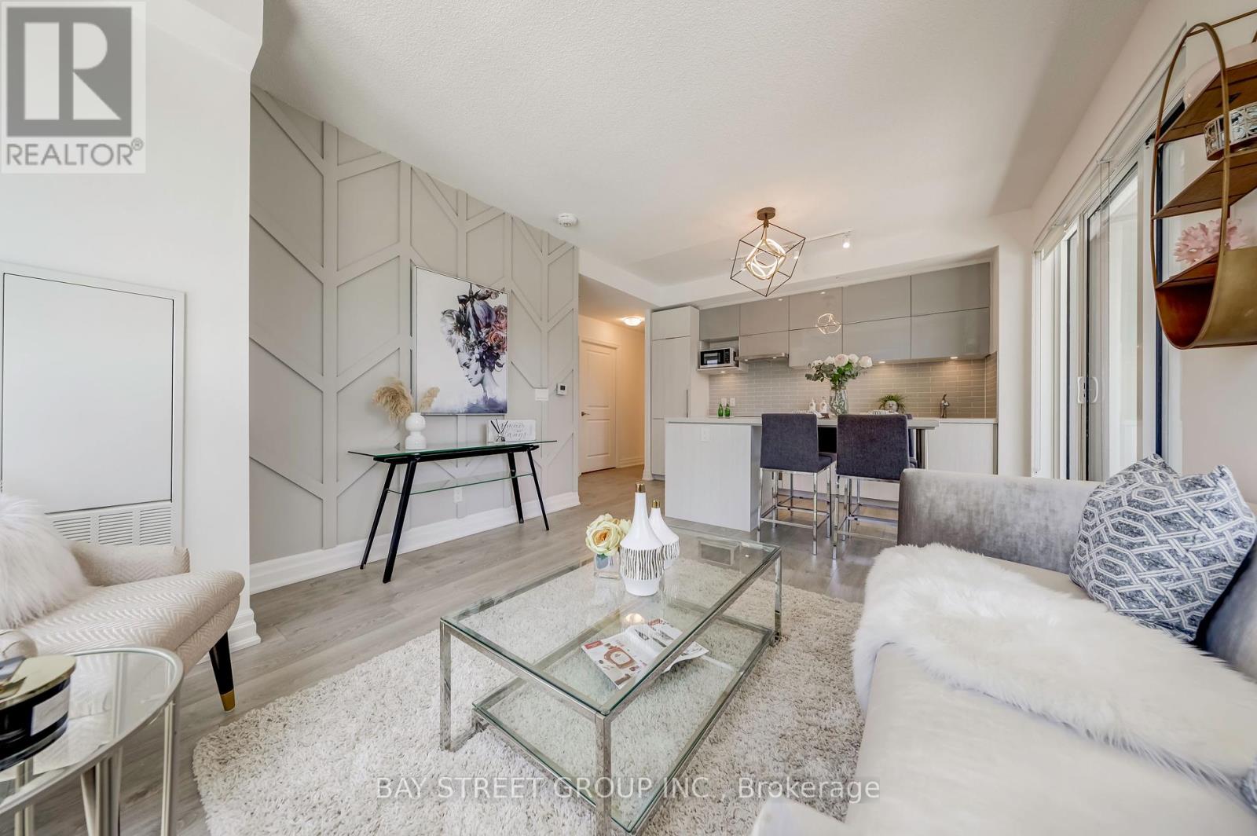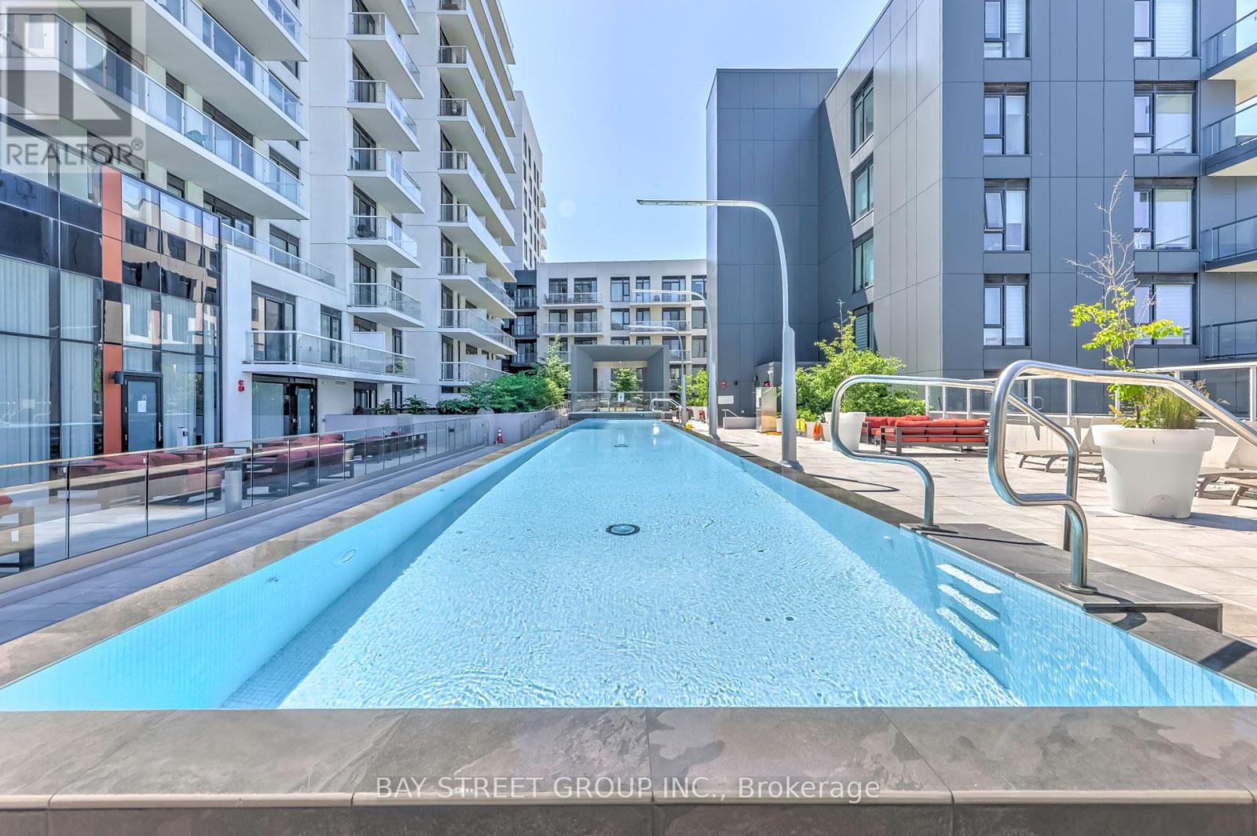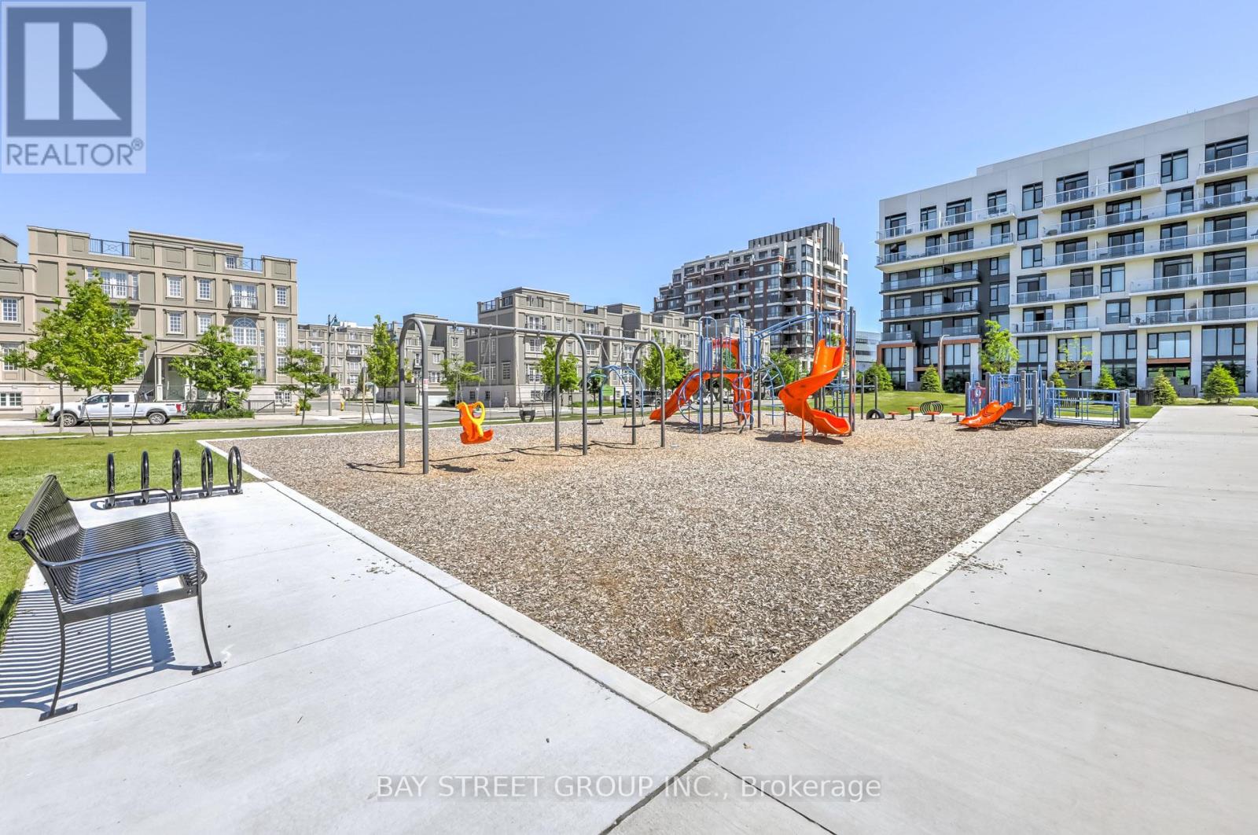611 - 18 Rouge Valley Drive Markham (Unionville), Ontario L6G 0G9
$949,800Maintenance, Parking, Water
$701.74 Monthly
Maintenance, Parking, Water
$701.74 MonthlyAmazing 3 bed, 2 bath Corner Suite Overlooking Rooftop Garden, (953 Sq ft + Balcony) Private Master Bedroom With W/I Closet And Ensuite With Separate Shower & Tub. Upgraded Gourmet kitchen with Centre island. This bright spacious unit has 9Ft Ceilings, Laminate Floors with parking & Locker. Open Concept Functional Layout in the heart of entertainment district in Markham Unionville. Exceptional Amenities Includes Rooftop Patio, Outdoor Pool, Fully Equipped Gym, Guest Suites, Party Room, Outdoor BBQ Area, Visitor Parking, Pets Shower Room & 24-Hour Concierge Service. Close to Go Station with Quick Access To Warden Ave. Highways 7, highway 404 & Highway 407. (id:50787)
Property Details
| MLS® Number | N9310964 |
| Property Type | Single Family |
| Community Name | Unionville |
| Amenities Near By | Public Transit |
| Community Features | Pet Restrictions |
| Features | Balcony |
| Parking Space Total | 1 |
| Pool Type | Outdoor Pool |
Building
| Bathroom Total | 2 |
| Bedrooms Above Ground | 3 |
| Bedrooms Total | 3 |
| Amenities | Security/concierge, Exercise Centre, Party Room, Recreation Centre, Storage - Locker |
| Appliances | Oven - Built-in, Dishwasher, Dryer, Microwave, Refrigerator, Stove, Washer |
| Cooling Type | Central Air Conditioning |
| Exterior Finish | Concrete |
| Flooring Type | Laminate |
| Heating Fuel | Natural Gas |
| Heating Type | Forced Air |
| Type | Apartment |
Parking
| Underground |
Land
| Acreage | No |
| Land Amenities | Public Transit |
Rooms
| Level | Type | Length | Width | Dimensions |
|---|---|---|---|---|
| Main Level | Living Room | 6 m | 5.9 m | 6 m x 5.9 m |
| Main Level | Dining Room | 6 m | 5.9 m | 6 m x 5.9 m |
| Main Level | Kitchen | 5.9 m | 6 m | 5.9 m x 6 m |
| Main Level | Primary Bedroom | 3.7 m | 3.4 m | 3.7 m x 3.4 m |
| Main Level | Bedroom 2 | 3.6 m | 2.9 m | 3.6 m x 2.9 m |
| Main Level | Bedroom 3 | 3.7 m | 2.8 m | 3.7 m x 2.8 m |
https://www.realtor.ca/real-estate/27394737/611-18-rouge-valley-drive-markham-unionville-unionville


































