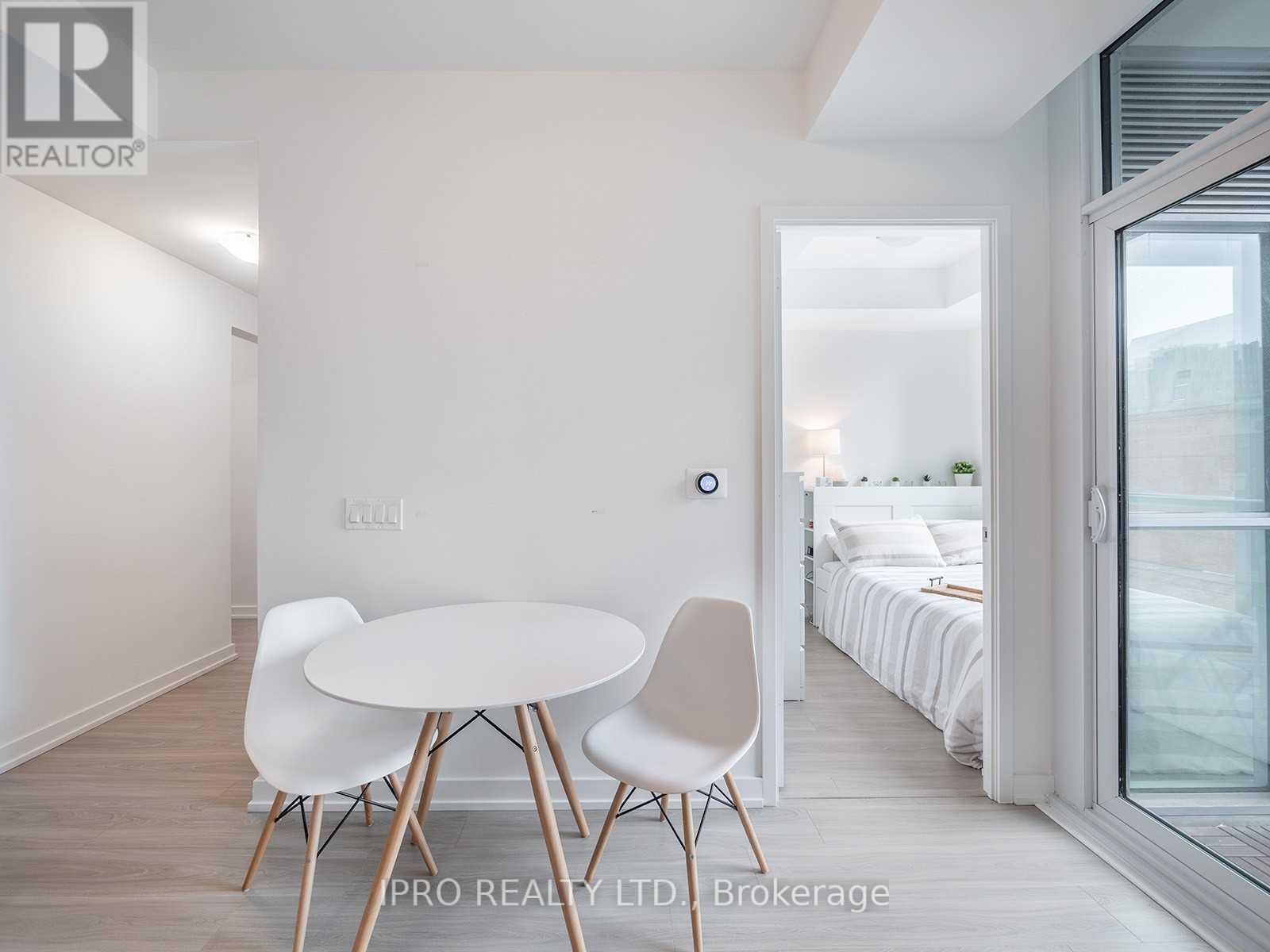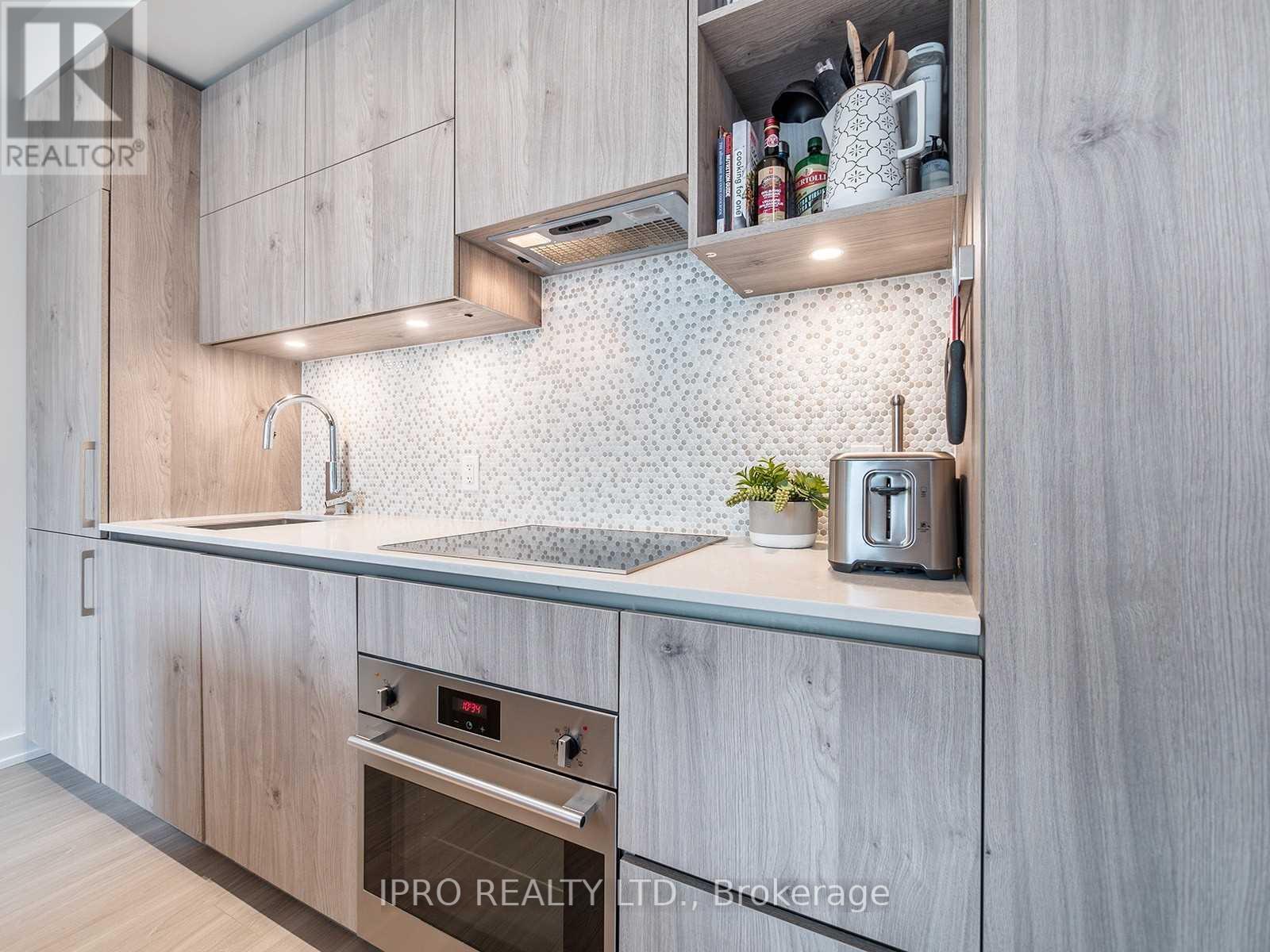2 Bedroom
2 Bathroom
600 - 699 sqft
Central Air Conditioning
Forced Air
$3,200 Monthly
Yorkville Luxury! Unique 2 Bed, 2 Bath, Split-Layout With Parking And Locker. Corner Suite With South East Views. Enjoy This building At 1 Yorkville By Bazis: Fully Upgraded, Smart Thermostats, Stunning Kitchen With Built-In Appliances, Island And Beautiful Finishes. WellDesigned Space With Bright Floor To Ceiling Windows. In The Centre Of Yorkville's World-Class Shopping Experiences/ Restaurants, Steps To Transit.Extras: Top Of The Line Amenities Include: Rooftop Entertainment W/ Party Lounges, Sundeck, Firepits, Bbq, Outdoor Movie Screen, Central WaterFiltration System, Spa, Gym, Aqua Massage And Lots More! Residents of No1Yorkville enjoy a comprehensive suite of amenities, including an outdoor pool, private cabanas, a Zen garden, a steam room, sauna, hot tub, and a fully-equipped fitness center. A dedicated 24-hour concierge service is available to cater to residents' needs. (id:50787)
Property Details
|
MLS® Number
|
C12156701 |
|
Property Type
|
Single Family |
|
Community Name
|
Annex |
|
Amenities Near By
|
Park, Place Of Worship, Schools, Public Transit |
|
Community Features
|
Pet Restrictions |
|
Features
|
Balcony, In Suite Laundry |
|
Parking Space Total
|
1 |
Building
|
Bathroom Total
|
2 |
|
Bedrooms Above Ground
|
2 |
|
Bedrooms Total
|
2 |
|
Amenities
|
Exercise Centre, Recreation Centre, Security/concierge, Storage - Locker |
|
Cooling Type
|
Central Air Conditioning |
|
Exterior Finish
|
Concrete, Steel |
|
Flooring Type
|
Laminate |
|
Heating Fuel
|
Natural Gas |
|
Heating Type
|
Forced Air |
|
Size Interior
|
600 - 699 Sqft |
|
Type
|
Apartment |
Parking
Land
|
Acreage
|
No |
|
Land Amenities
|
Park, Place Of Worship, Schools, Public Transit |
Rooms
| Level |
Type |
Length |
Width |
Dimensions |
|
Flat |
Living Room |
5.21 m |
4.75 m |
5.21 m x 4.75 m |
|
Flat |
Dining Room |
5.21 m |
4.75 m |
5.21 m x 4.75 m |
|
Flat |
Kitchen |
5.21 m |
4.75 m |
5.21 m x 4.75 m |
|
Flat |
Primary Bedroom |
3.11 m |
2.74 m |
3.11 m x 2.74 m |
|
Flat |
Bedroom 2 |
2.62 m |
2.5 m |
2.62 m x 2.5 m |
https://www.realtor.ca/real-estate/28330731/611-1-yorkville-avenue-toronto-annex-annex


































