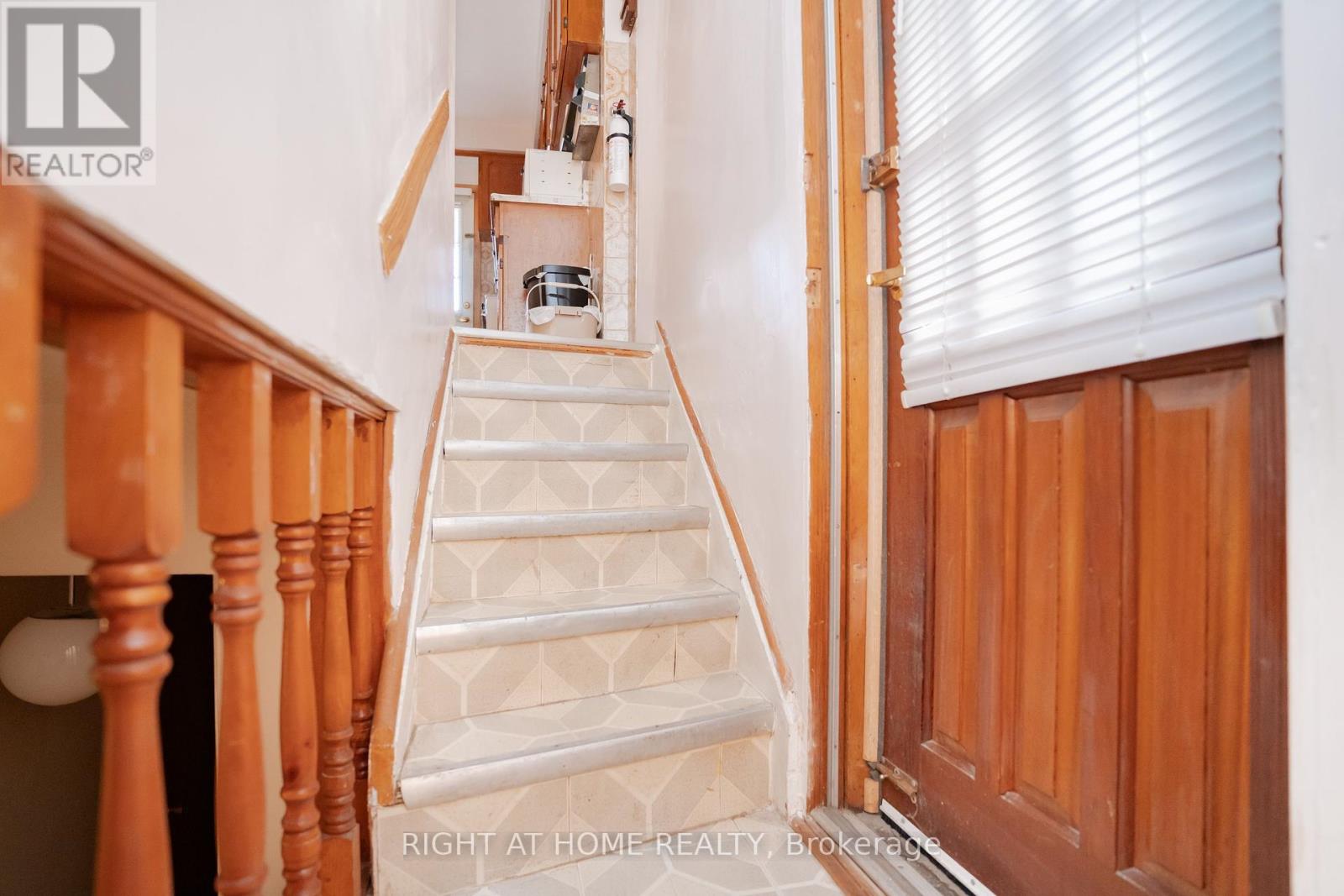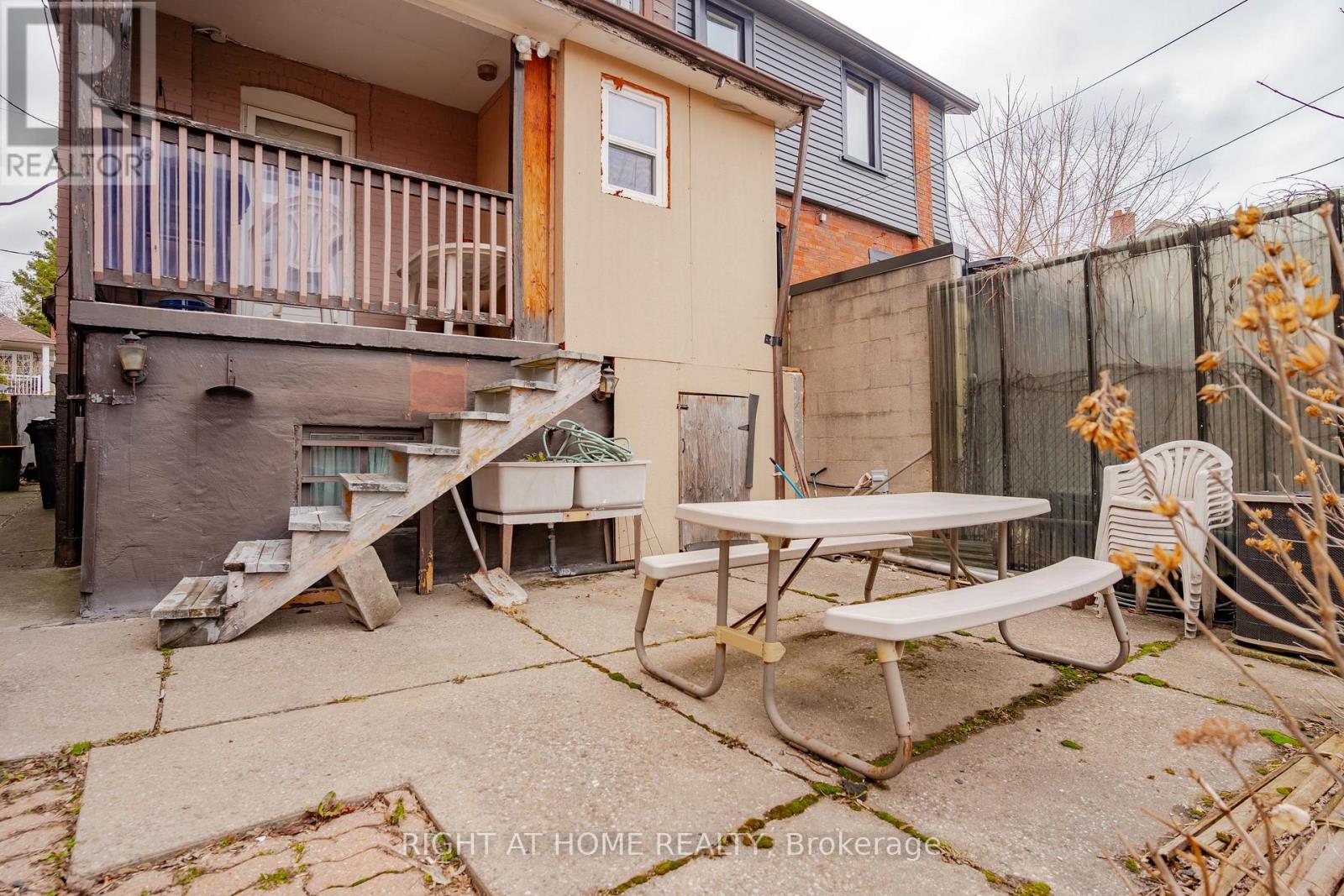4 Bedroom
3 Bathroom
1100 - 1500 sqft
Fireplace
Central Air Conditioning
Forced Air
$849,000
Rare opportunity to own a L-shaped property that fronts onto 2 streets! It fronts on Lauder Ave and Allenvale Ave! This property has incredible potential and is a dream for investor, builders & renovators. Great potential for a laneway suite or garden suite with its own street front access (subject to zoning compliance). And with an extra kitchen on the second floor and a separate entrance to the basement, this home has great income potential. Prime location with many schools, parks and restaurants in a short walking distance and an 8 minute walk to the Eglinton LRT (not open yet). Detached 1 car garage with 2 driveway parking spots for 3 car parking. Don't miss the chance to see this exceptional property. Schedule your visit today! (id:50787)
Property Details
|
MLS® Number
|
C12100808 |
|
Property Type
|
Single Family |
|
Community Name
|
Oakwood Village |
|
Features
|
Irregular Lot Size |
|
Parking Space Total
|
3 |
Building
|
Bathroom Total
|
3 |
|
Bedrooms Above Ground
|
4 |
|
Bedrooms Total
|
4 |
|
Amenities
|
Fireplace(s) |
|
Appliances
|
Water Heater, Dishwasher, Dryer, Two Stoves, Washer, Two Refrigerators |
|
Basement Development
|
Finished |
|
Basement Features
|
Separate Entrance |
|
Basement Type
|
N/a (finished) |
|
Construction Style Attachment
|
Semi-detached |
|
Cooling Type
|
Central Air Conditioning |
|
Exterior Finish
|
Brick Veneer, Aluminum Siding |
|
Fireplace Present
|
Yes |
|
Flooring Type
|
Tile, Hardwood |
|
Foundation Type
|
Unknown |
|
Heating Fuel
|
Natural Gas |
|
Heating Type
|
Forced Air |
|
Stories Total
|
2 |
|
Size Interior
|
1100 - 1500 Sqft |
|
Type
|
House |
|
Utility Water
|
Municipal Water |
Parking
Land
|
Acreage
|
No |
|
Sewer
|
Sanitary Sewer |
|
Size Depth
|
121 Ft |
|
Size Frontage
|
20 Ft |
|
Size Irregular
|
20 X 121 Ft ; L Shaped Lot Fronts On 2 Streets |
|
Size Total Text
|
20 X 121 Ft ; L Shaped Lot Fronts On 2 Streets |
Rooms
| Level |
Type |
Length |
Width |
Dimensions |
|
Second Level |
Primary Bedroom |
4.66 m |
2.56 m |
4.66 m x 2.56 m |
|
Second Level |
Bedroom 2 |
4.16 m |
2.55 m |
4.16 m x 2.55 m |
|
Second Level |
Bedroom 3 |
2.9 m |
2.76 m |
2.9 m x 2.76 m |
|
Second Level |
Kitchen |
2.72 m |
2.66 m |
2.72 m x 2.66 m |
|
Basement |
Pantry |
2.37 m |
2.32 m |
2.37 m x 2.32 m |
|
Basement |
Recreational, Games Room |
2.9 m |
2.18 m |
2.9 m x 2.18 m |
|
Basement |
Den |
2.86 m |
2.4 m |
2.86 m x 2.4 m |
|
Basement |
Laundry Room |
1.76 m |
2.03 m |
1.76 m x 2.03 m |
|
Main Level |
Kitchen |
3.91 m |
2.28 m |
3.91 m x 2.28 m |
|
Main Level |
Dining Room |
4 m |
2.68 m |
4 m x 2.68 m |
|
Main Level |
Living Room |
3.84 m |
3 m |
3.84 m x 3 m |
https://www.realtor.ca/real-estate/28207680/610-lauder-avenue-toronto-oakwood-village-oakwood-village



















































