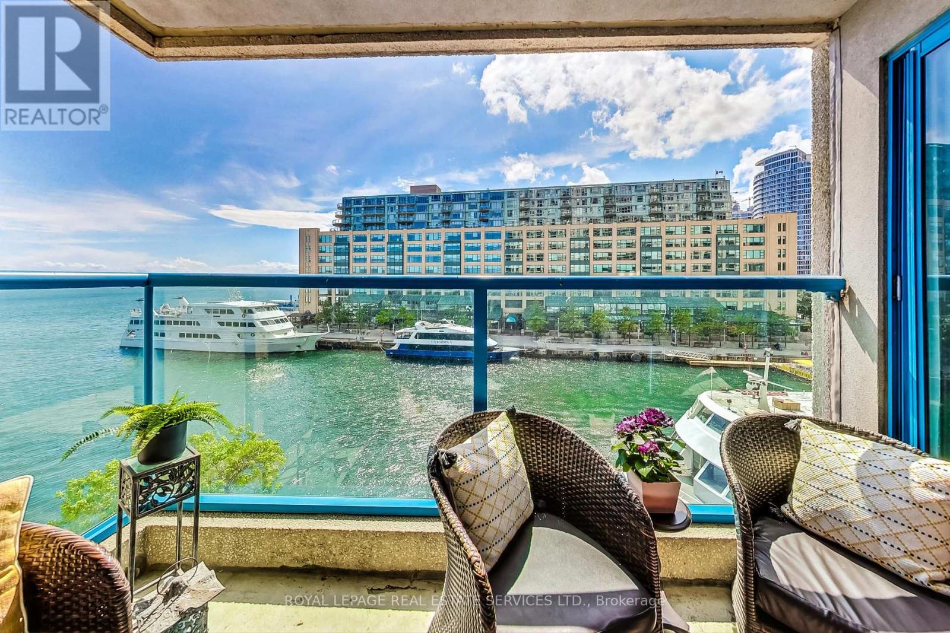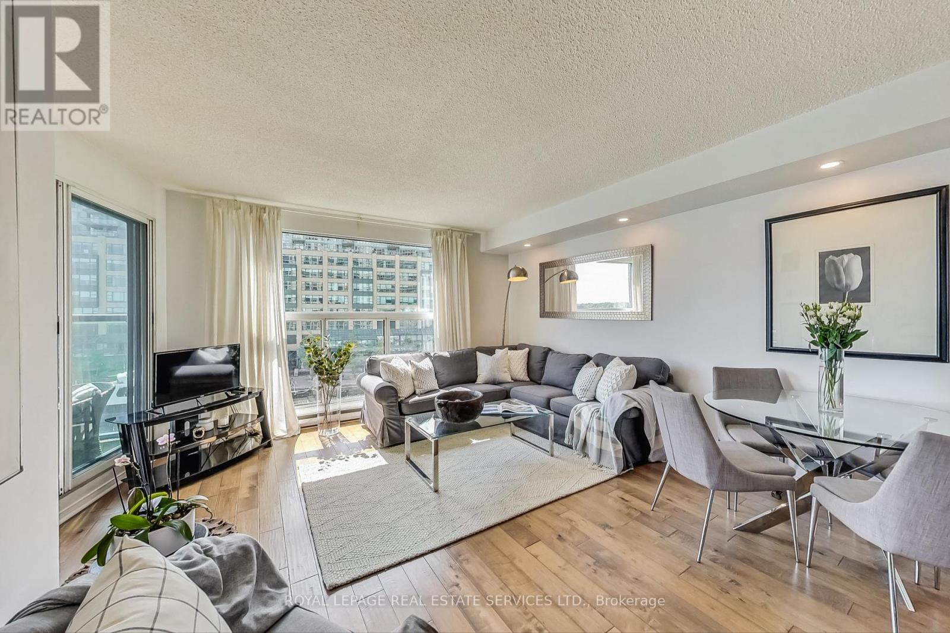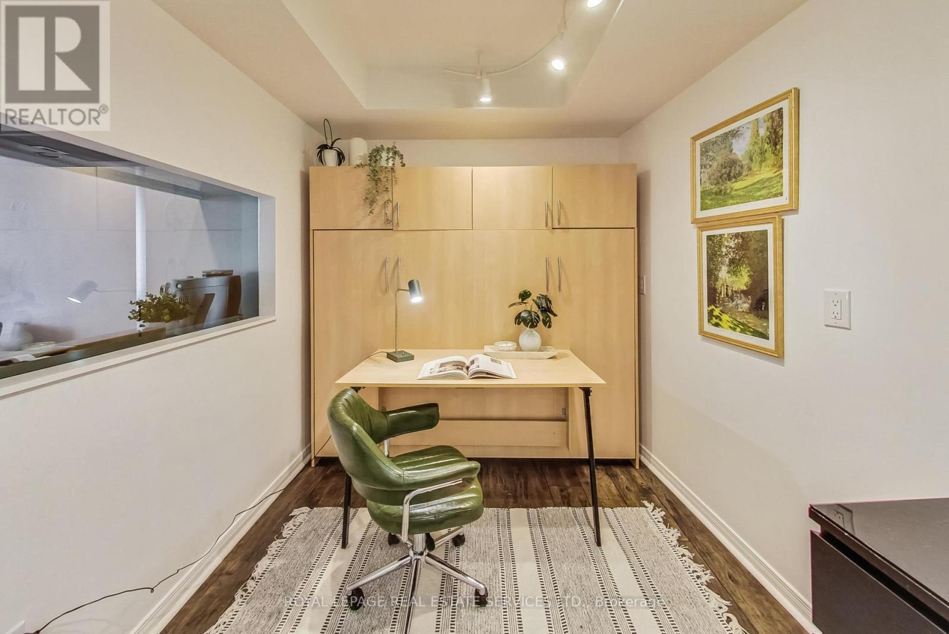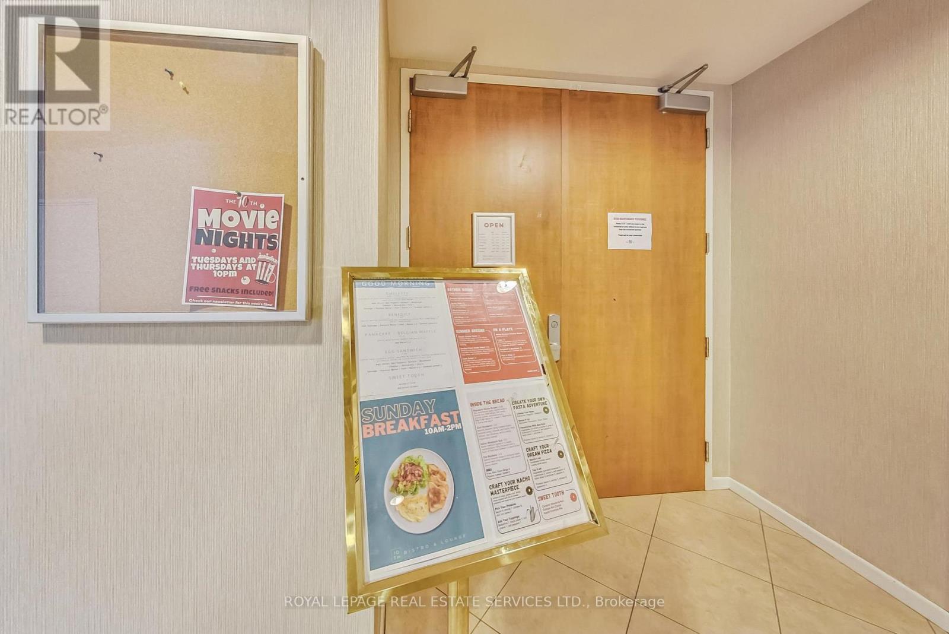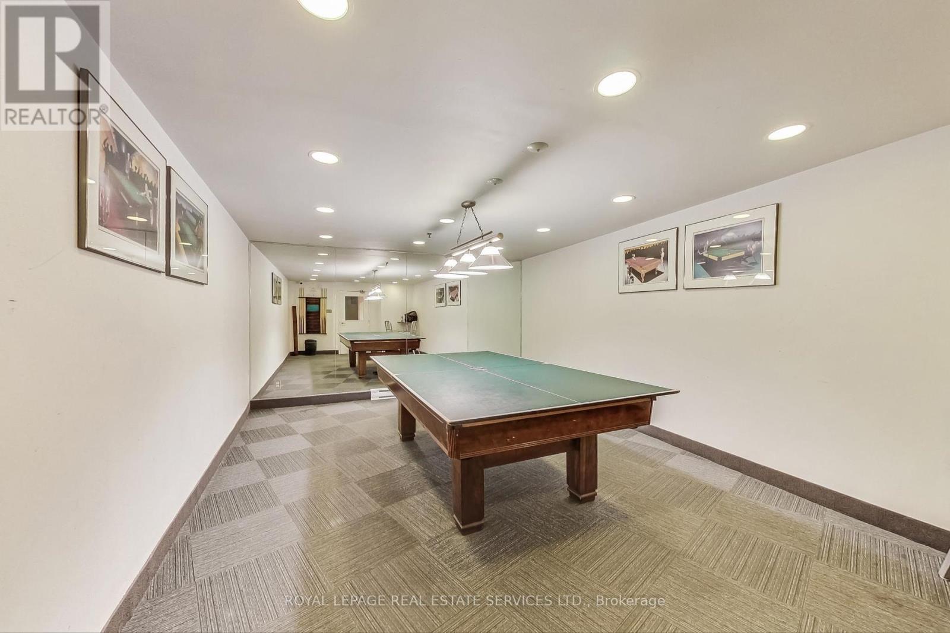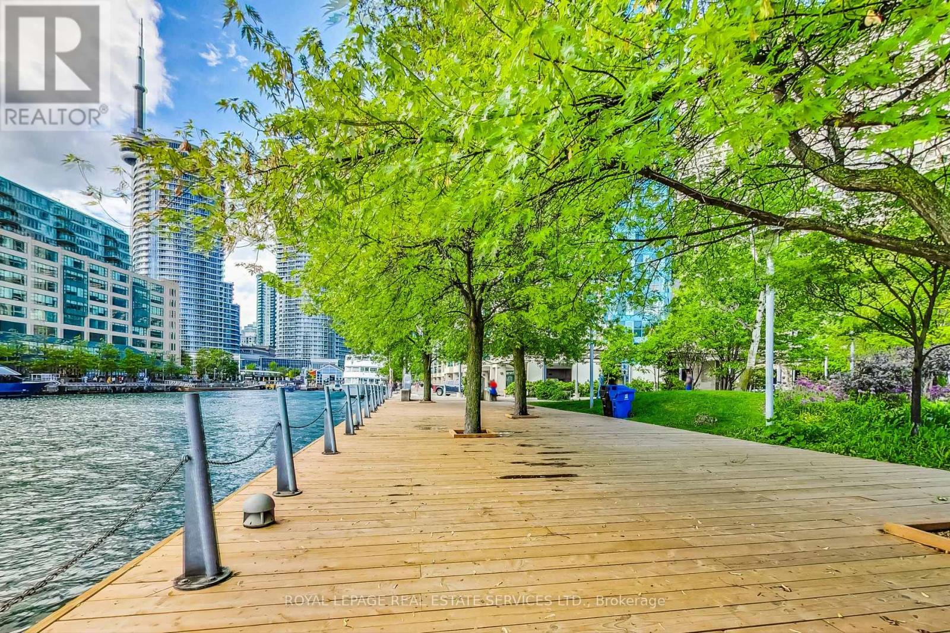2 Bedroom
1 Bathroom
Indoor Pool, Outdoor Pool
Central Air Conditioning
Forced Air
Waterfront
$899,000Maintenance,
$844.01 Monthly
Incredibly rare 1+1 bed condo with spectacular water views and a sun filled south west exposure. A generous primary bedroom and a full den with a double Murphy bed. It's a second bedroom, office or both! Beautifully renovated bathroom. Newly renovated open plan kitchen and dining with breakfast bar. The living room looks out over the water and leads out to the balcony. Hardwood floors throughout. The balcony has stunning views and is also perfect for people watching! Views of the harbour, Toronto island and the city. Hotel like facilities in the award winning One York Quay building: health club, indoor/outdoor pool, sauna, hot tub, squash and basketball crts and even a restaurant. private shuttle buses take you almost anywhere in the downtown. Maintenance fees include Bell Fibe TV and Internet, Heat, Hydro and A/C. This is a one of a kind condo in a one of a kind building. Don't miss it! **** EXTRAS **** Maintenance fees include Bell Fibe TV and Internet, Heat, Hydro and A/C. Free shuttle bus to downtown. Incredible amenities. Very rare 1+1 unit. Lower price and maintenance fees than 2 bedroom units. (id:50787)
Property Details
|
MLS® Number
|
C8385248 |
|
Property Type
|
Single Family |
|
Community Name
|
Waterfront Communities C1 |
|
Community Features
|
Pets Not Allowed |
|
Features
|
Ravine, Balcony |
|
Parking Space Total
|
1 |
|
Pool Type
|
Indoor Pool, Outdoor Pool |
|
Structure
|
Squash & Raquet Court |
|
View Type
|
View |
|
Water Front Type
|
Waterfront |
Building
|
Bathroom Total
|
1 |
|
Bedrooms Above Ground
|
1 |
|
Bedrooms Below Ground
|
1 |
|
Bedrooms Total
|
2 |
|
Amenities
|
Exercise Centre, Storage - Locker |
|
Appliances
|
Window Coverings |
|
Basement Features
|
Apartment In Basement |
|
Basement Type
|
N/a |
|
Cooling Type
|
Central Air Conditioning |
|
Exterior Finish
|
Concrete |
|
Heating Fuel
|
Natural Gas |
|
Heating Type
|
Forced Air |
|
Type
|
Apartment |
Parking
Land
Rooms
| Level |
Type |
Length |
Width |
Dimensions |
|
Flat |
Primary Bedroom |
3.7 m |
3.5 m |
3.7 m x 3.5 m |
|
Flat |
Den |
2.4 m |
2.8 m |
2.4 m x 2.8 m |
|
Flat |
Living Room |
4.8 m |
4.6 m |
4.8 m x 4.6 m |
|
Flat |
Dining Room |
4.8 m |
4.6 m |
4.8 m x 4.6 m |
|
Flat |
Kitchen |
1.9 m |
3.1 m |
1.9 m x 3.1 m |
|
Flat |
Foyer |
2.4 m |
1.8 m |
2.4 m x 1.8 m |
|
Flat |
Laundry Room |
|
|
Measurements not available |
https://www.realtor.ca/real-estate/26961024/610-99-harbour-square-toronto-waterfront-communities-c1

