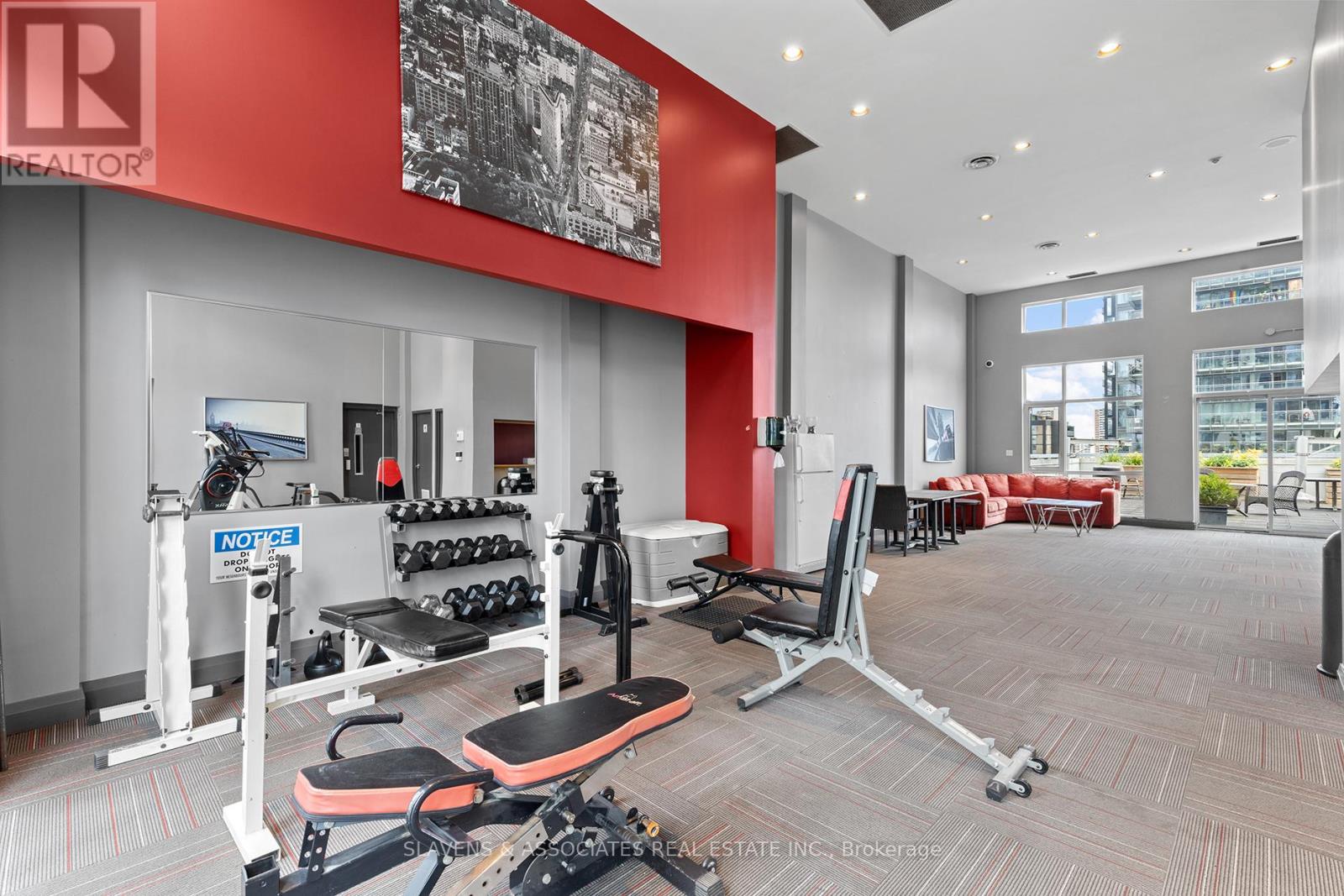2 Bedroom
2 Bathroom
Central Air Conditioning
Forced Air
$749,000Maintenance,
$1,171.06 Monthly
Incredible one-of-a-kind gem. This very special 2 bedroom, 2 bathroom, 1,061sf corner unit has been fully renovated with a seamless blend of modern and industrial design elements. Flooded with natural light and featuring 11ft ceilings and city views, this stunning home leaves little to be desired. Featuring an open concept layout with wall-to-wall windows, a Juliet balcony and soaring exposed concrete coffered ceilings. The sleek eat-in kitchen includes a large centre island with custom benches, stainless steel appliances, and quartz countertops. A spacious primary bedroom offers a custom walk-in closet with ample storage and a 4-piece ensuite bathroom. The second bedroom (currently set up as a large office with a built-in desk) is a fabulous work from home space or can be easily transformed back into a bedroom, located directly across from a lovely 3-piece bathroom and ensuite laundry. Enjoy fabulous amenities including 24hr concierge, a rooftop terrace with barbecues, saunas and a party room. Just steps away from the Wellesley subway station, Yorkville, the Eaton Centre and Yonge Street with all the trendy shops, restaurants and parks that the Church-Yonge Corridor has to offer. This amazing urban retreat is not to be missed! **** EXTRAS **** Includes 1 locker. Seller rents 2 parking spaces from other unit owners in the building for $160/month each. (id:50787)
Property Details
|
MLS® Number
|
C9008168 |
|
Property Type
|
Single Family |
|
Community Name
|
Church-Yonge Corridor |
|
Community Features
|
Pet Restrictions |
|
Features
|
Balcony |
|
Parking Space Total
|
2 |
Building
|
Bathroom Total
|
2 |
|
Bedrooms Above Ground
|
2 |
|
Bedrooms Total
|
2 |
|
Amenities
|
Security/concierge, Party Room, Exercise Centre, Sauna, Storage - Locker |
|
Appliances
|
Dishwasher, Dryer, Oven, Refrigerator, Stove, Washer, Window Coverings |
|
Cooling Type
|
Central Air Conditioning |
|
Exterior Finish
|
Stucco |
|
Heating Fuel
|
Natural Gas |
|
Heating Type
|
Forced Air |
|
Type
|
Apartment |
Parking
Land
Rooms
| Level |
Type |
Length |
Width |
Dimensions |
|
Main Level |
Kitchen |
4.27 m |
2.87 m |
4.27 m x 2.87 m |
|
Main Level |
Dining Room |
3.43 m |
2.03 m |
3.43 m x 2.03 m |
|
Main Level |
Living Room |
6.88 m |
3.35 m |
6.88 m x 3.35 m |
|
Main Level |
Primary Bedroom |
2.92 m |
3.58 m |
2.92 m x 3.58 m |
|
Main Level |
Bedroom 2 |
2.79 m |
3.99 m |
2.79 m x 3.99 m |
https://www.realtor.ca/real-estate/27117397/610-8-wellesley-street-e-toronto-church-yonge-corridor






























