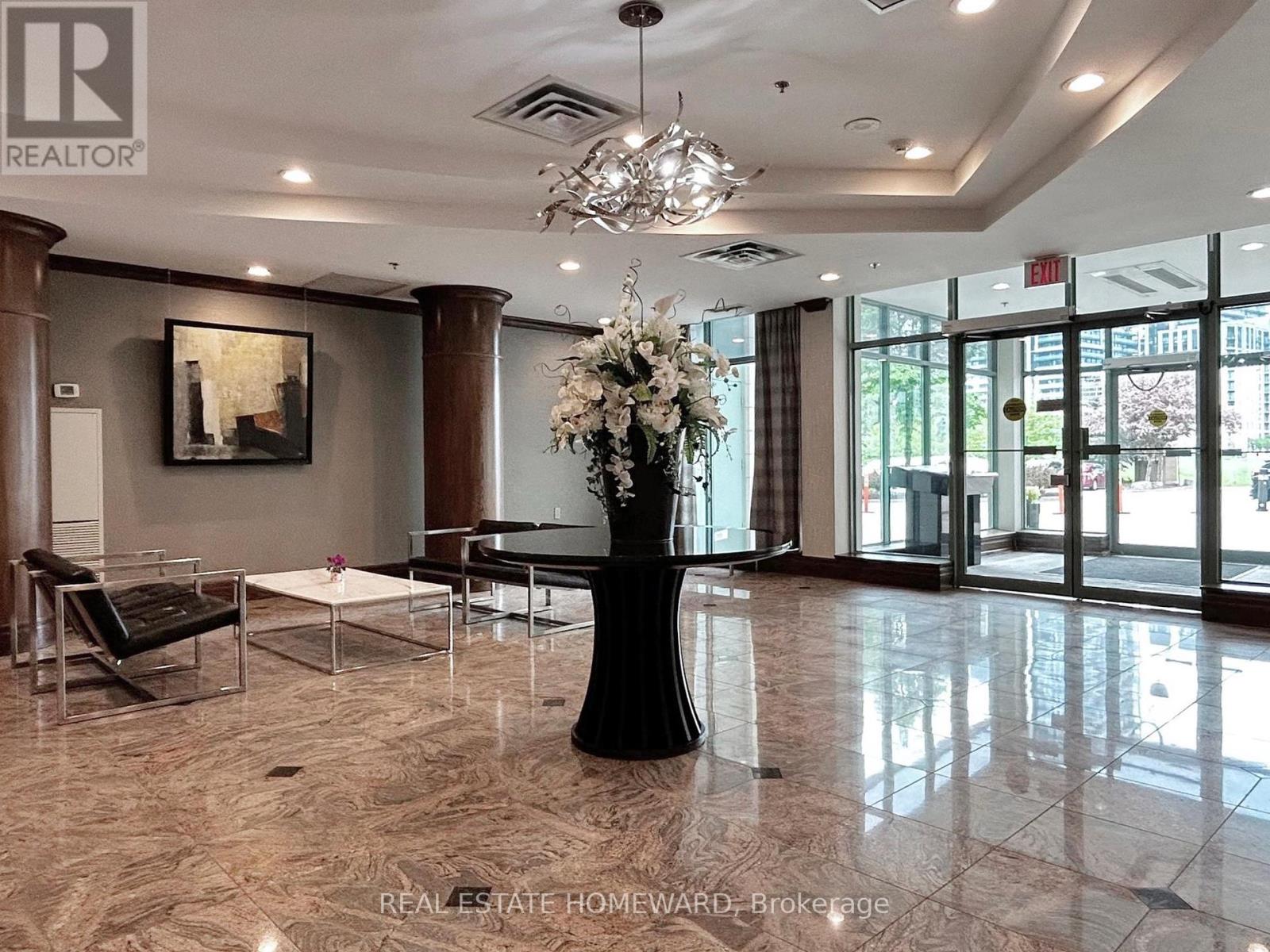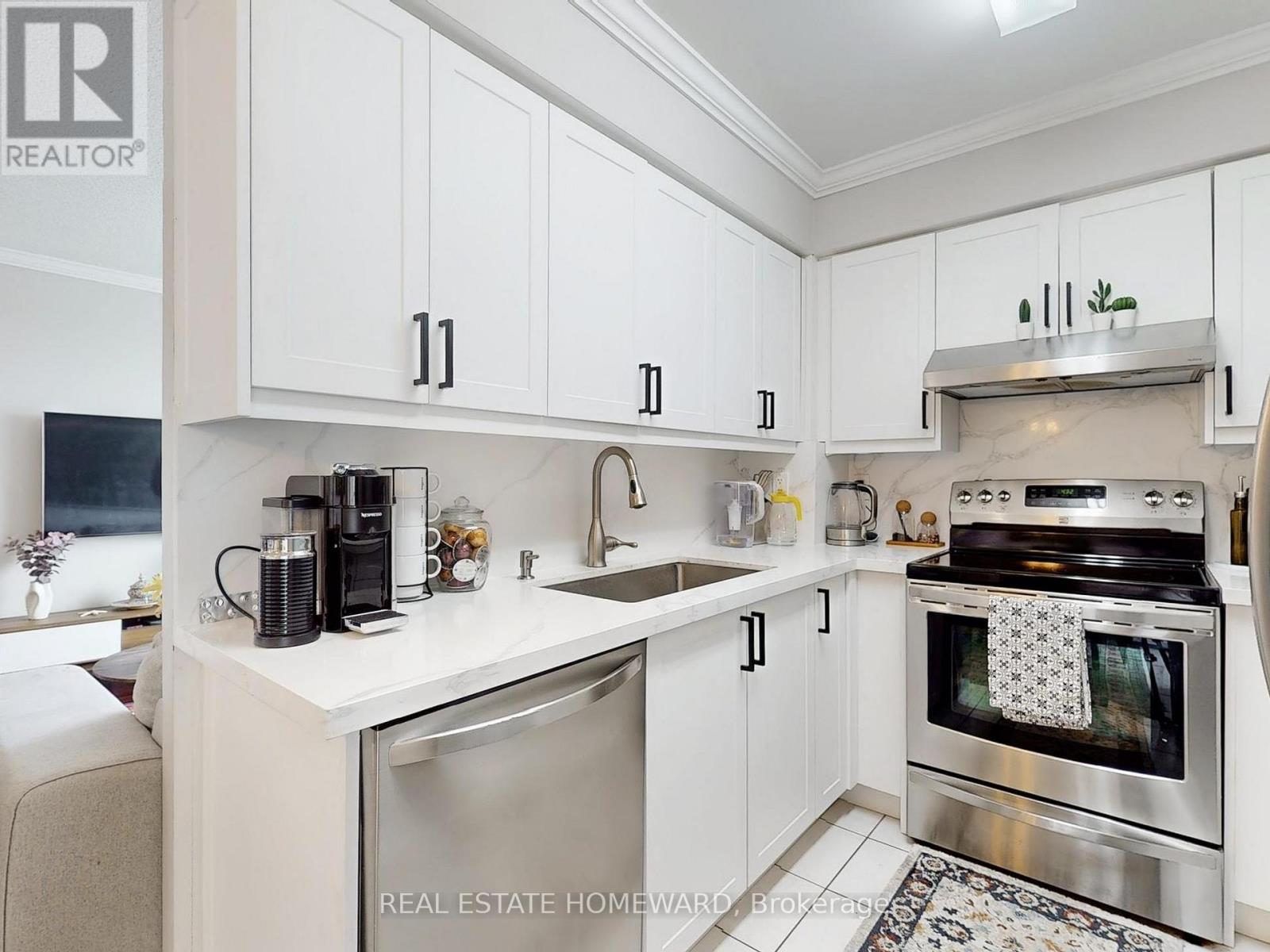610 - 23 Oneida Crescent Richmond Hill (Langstaff), Ontario L4B 0A2
$649,000Maintenance, Cable TV, Common Area Maintenance, Heat, Electricity, Insurance, Parking, Water
$952.53 Monthly
Maintenance, Cable TV, Common Area Maintenance, Heat, Electricity, Insurance, Parking, Water
$952.53 MonthlyBeautifully Renovated, Sun-Filled Corner Suite in the Heart of Richmond Hill!**This spacious 2-bedroom, 2-bathroom unit offers an ideal layout with abundant natural light and stunning southwest views. Features include a large primary bedroom with a 4-piece ensuite and soaker tub, an eat-in kitchen with walk-out to a generous balcony, and engineered hardwood flooring throughout the living, dining, and bedrooms. Elegant crown moulding and upgraded lighting add a refined touch. Impeccably maintained and move-in ready. Conveniently located close to Go Station and Richmond Hill HUB, top-rated schools, shopping, and all amenities.**A rare opportunity in this sought-after building don't miss your chance to view this gem! Don't forget the future Subway Station will be in walking distance (id:50787)
Property Details
| MLS® Number | N12171164 |
| Property Type | Single Family |
| Community Name | Langstaff |
| Amenities Near By | Public Transit, Schools, Park |
| Community Features | Pet Restrictions, School Bus, Community Centre |
| Features | Balcony, Carpet Free, In Suite Laundry, Guest Suite |
| Parking Space Total | 1 |
| View Type | View |
Building
| Bathroom Total | 2 |
| Bedrooms Above Ground | 2 |
| Bedrooms Total | 2 |
| Amenities | Security/concierge, Exercise Centre, Party Room, Recreation Centre, Storage - Locker |
| Appliances | Dishwasher, Dryer, Stove, Washer, Refrigerator |
| Cooling Type | Central Air Conditioning |
| Exterior Finish | Concrete |
| Fire Protection | Smoke Detectors |
| Flooring Type | Hardwood, Ceramic |
| Heating Fuel | Natural Gas |
| Heating Type | Forced Air |
| Size Interior | 900 - 999 Sqft |
| Type | Apartment |
Parking
| Underground | |
| Garage |
Land
| Acreage | No |
| Land Amenities | Public Transit, Schools, Park |
Rooms
| Level | Type | Length | Width | Dimensions |
|---|---|---|---|---|
| Ground Level | Living Room | 3.27 m | 2.74 m | 3.27 m x 2.74 m |
| Ground Level | Dining Room | 3.25 m | 3.45 m | 3.25 m x 3.45 m |
| Ground Level | Kitchen | 2.39 m | 2.37 m | 2.39 m x 2.37 m |
| Ground Level | Eating Area | 1.78 m | 2.34 m | 1.78 m x 2.34 m |
| Ground Level | Primary Bedroom | 3.07 m | 3.72 m | 3.07 m x 3.72 m |
| Ground Level | Bedroom 2 | 3.03 m | 3.03 m | 3.03 m x 3.03 m |
https://www.realtor.ca/real-estate/28362253/610-23-oneida-crescent-richmond-hill-langstaff-langstaff

































