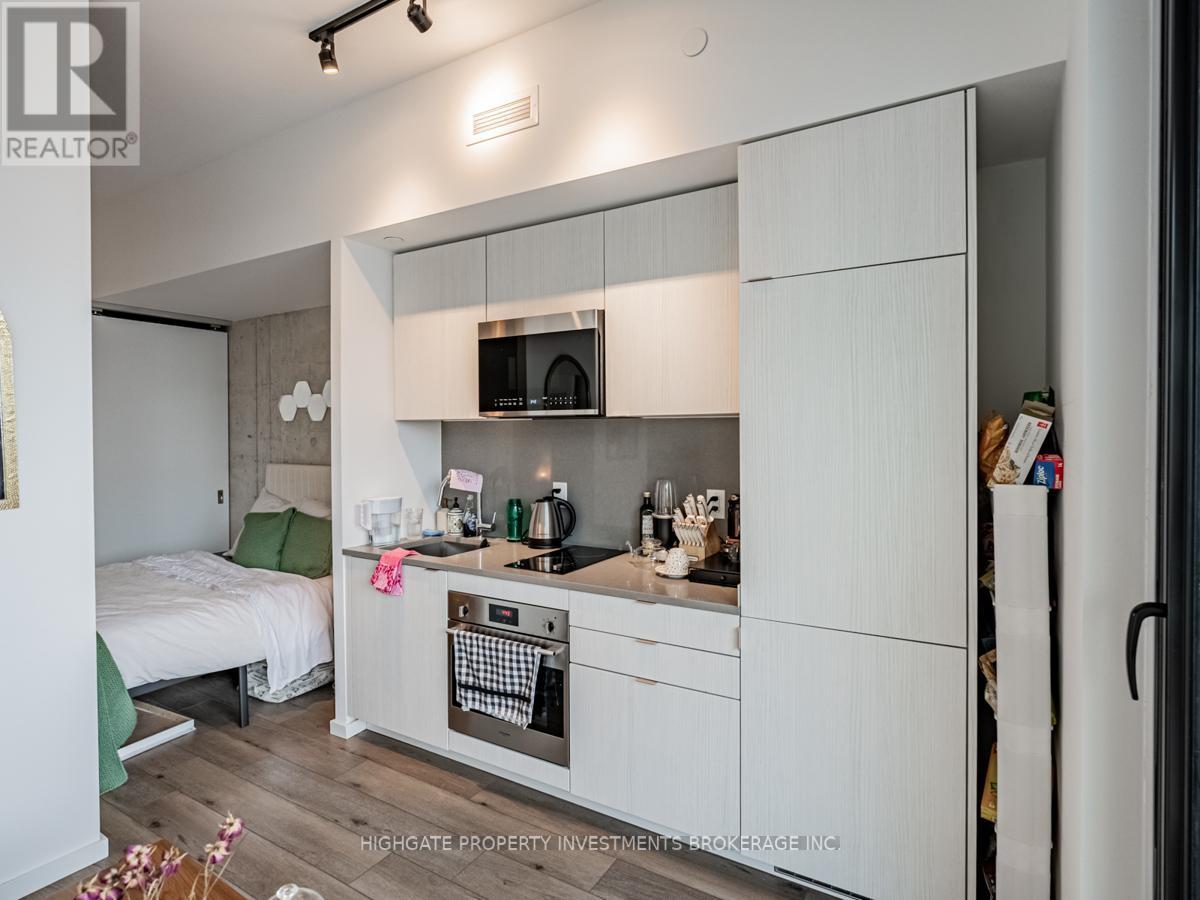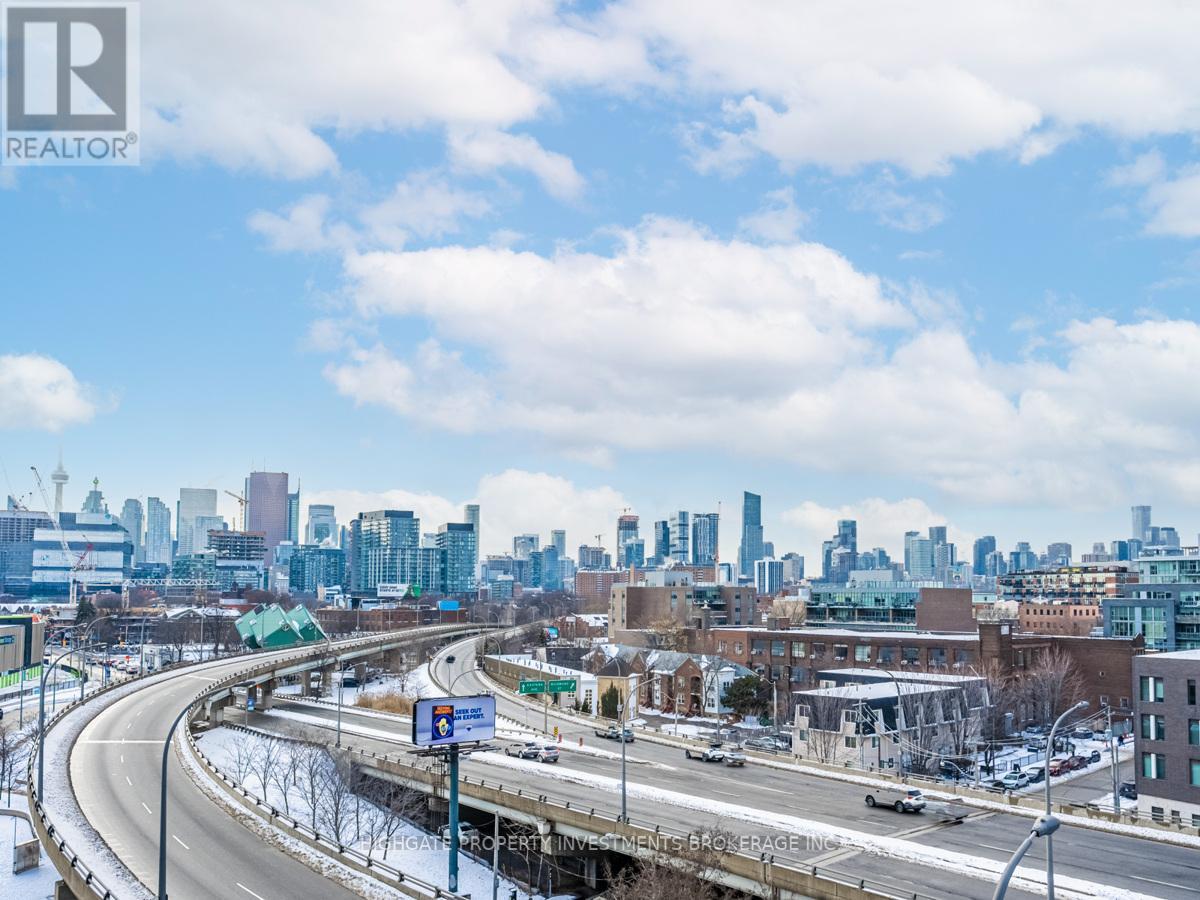2 Bedroom
1 Bathroom
Outdoor Pool
Central Air Conditioning
Heat Pump
$2,250 Monthly
Bright & Spacious 1+1, 1 Bath @ Adelaide/Dvp. Open Concept Floorplan. Uniquely Designed To Maximize Space & Functionality. Premium & Modern Finishes Throughout. Stunning Kitchen Featuring Stone Backsplash, Stone Countertop, Deep Basin Sink, Built-In Appliances, Track Lights & W/O To Balcony. Primary Bedroom Includes Exposed Concrete Wall, Laminate Flooring, & Triple Door Closet. Modern Bathroom With Tile Flooring, Extended Tile Backsplash, Floating Vanity, Illuminated Mirror, 1 Pc Toilet & Full-Sized Bath. Spacious Den Including Double Door Closet, Wide Plank Laminate & Open Concept - Perfect For Working From Home. Well Maintained & Move-In Ready! Minutes To Cork Town, The Distillery District, Esplanade, Restaurants, Shopping, Lcbo, Starbucks, Gardiner & Dvp. **** EXTRAS **** Building Features: Concierge, Guest Suites, Gym, Party/Meeting Room, Rooftop Deck/Garden, Visitor Parking, Bike Rack (id:50787)
Property Details
|
MLS® Number
|
C9239767 |
|
Property Type
|
Single Family |
|
Community Name
|
Waterfront Communities C8 |
|
Community Features
|
Pet Restrictions |
|
Features
|
Balcony |
|
Pool Type
|
Outdoor Pool |
Building
|
Bathroom Total
|
1 |
|
Bedrooms Above Ground
|
1 |
|
Bedrooms Below Ground
|
1 |
|
Bedrooms Total
|
2 |
|
Amenities
|
Security/concierge, Exercise Centre, Party Room |
|
Appliances
|
Cooktop, Dishwasher, Dryer, Microwave, Oven, Refrigerator, Stove, Window Coverings |
|
Cooling Type
|
Central Air Conditioning |
|
Exterior Finish
|
Aluminum Siding |
|
Flooring Type
|
Laminate |
|
Heating Type
|
Heat Pump |
|
Type
|
Apartment |
Land
Rooms
| Level |
Type |
Length |
Width |
Dimensions |
|
Main Level |
Primary Bedroom |
3.2 m |
2.2 m |
3.2 m x 2.2 m |
|
Main Level |
Kitchen |
2.2 m |
2.3 m |
2.2 m x 2.3 m |
|
Main Level |
Living Room |
3.1 m |
3.3 m |
3.1 m x 3.3 m |
|
Main Level |
Dining Room |
3.3 m |
3.1 m |
3.3 m x 3.1 m |
https://www.realtor.ca/real-estate/27252952/610-21-lawren-harris-square-toronto-waterfront-communities-c8


































