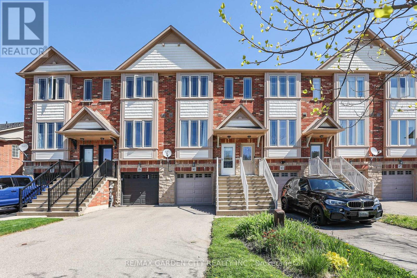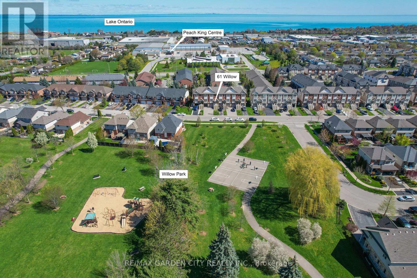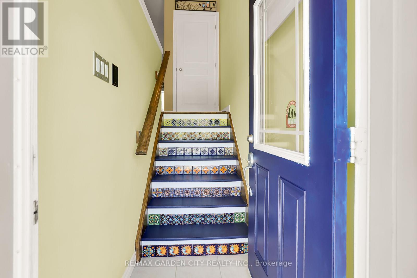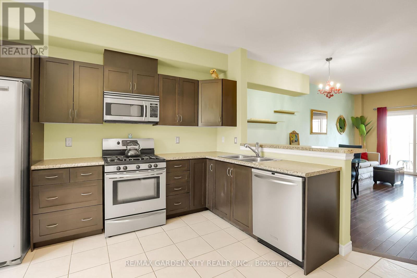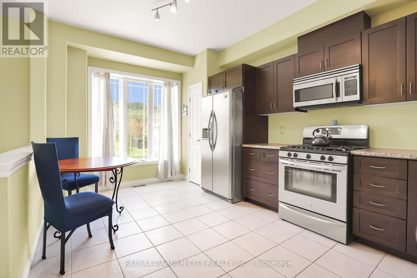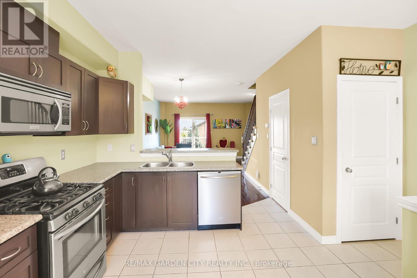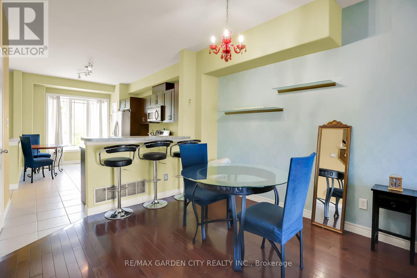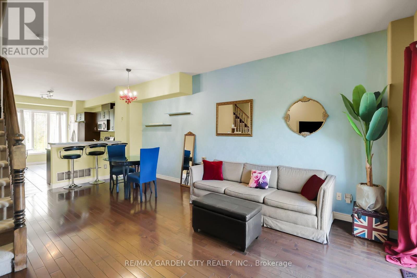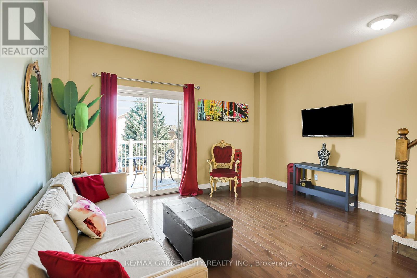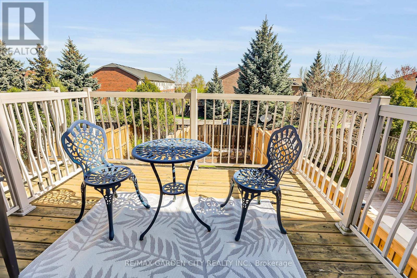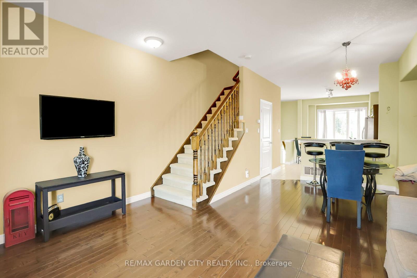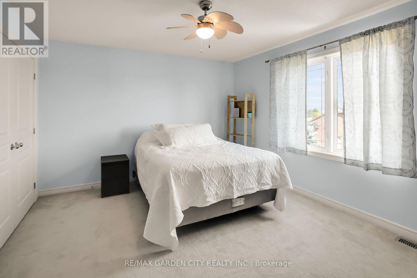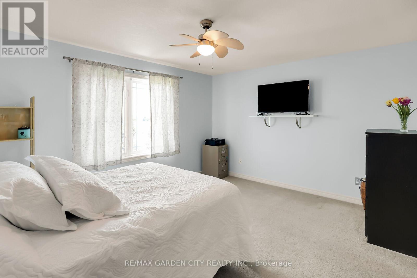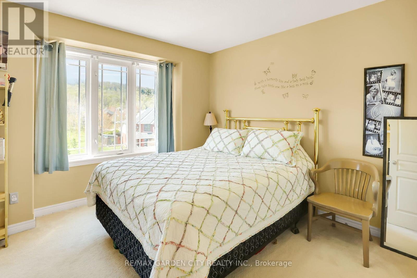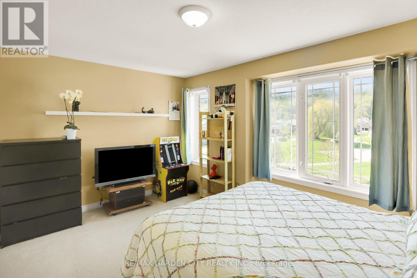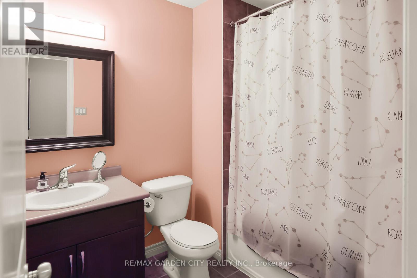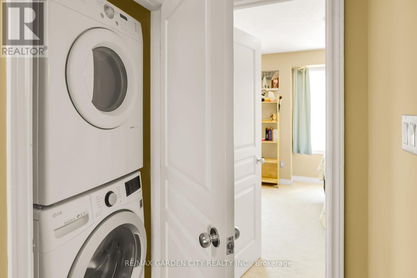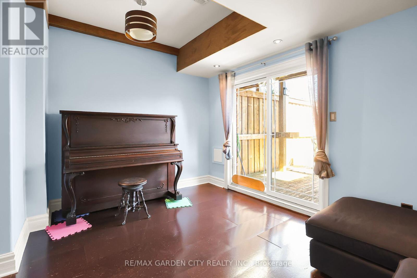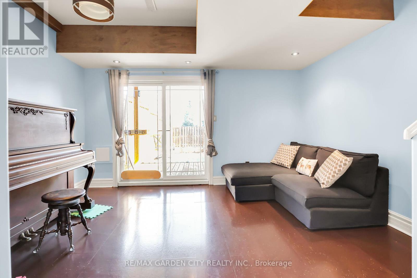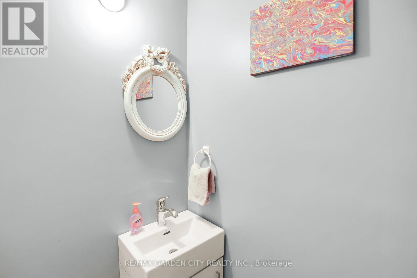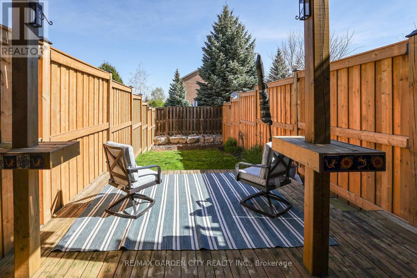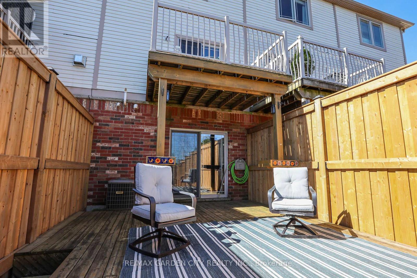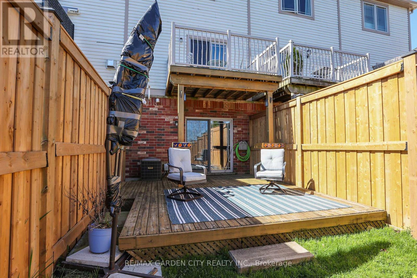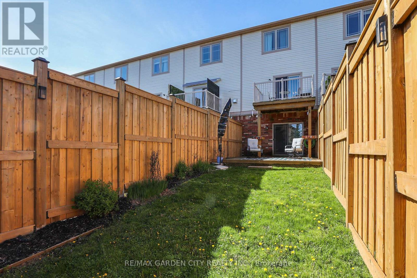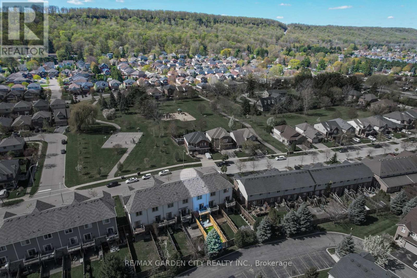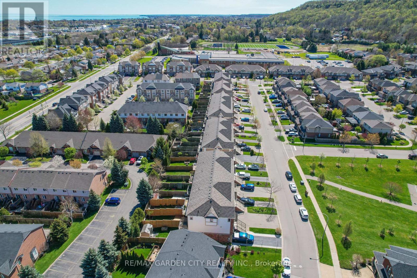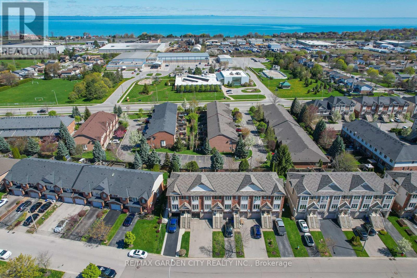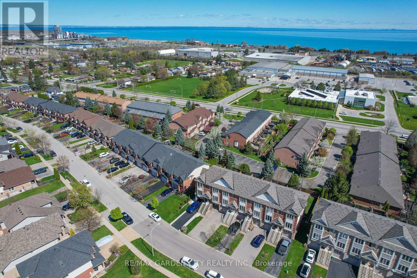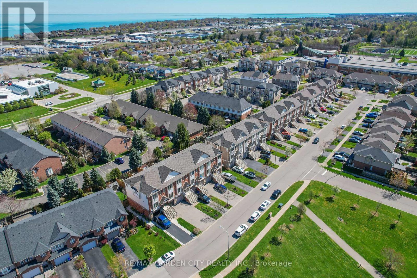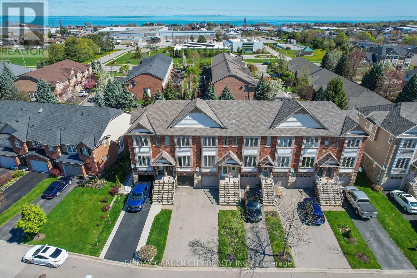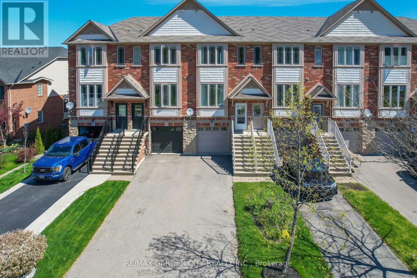2 Bedroom
2 Bathroom
Central Air Conditioning
Forced Air
$699,999
Welcome to 61 Willow Lane! This wonderful 3 storey brick, townhome is located in a highly desirable Grimsby neighbourhood across from Willow Park with views to the escarpment. Bright & open concept main floor, perfect for entertaining. The kitchen features loads of cabinets, stainless steel appliances, and a cosy eat-in area. The peninsula separates the kitchen from the dining/living room and offers another casual dining option. Gorgeous hardwood floors in the Living/Dining room. Walk out to a balcony deck from the living room where you can enjoy your morning coffee overlooking your private rear yard. Both spacious bedrooms have large closets & are filled with natural light. They share a 4 piece family bathroom. Handy laundry area on the bedroom level. On the ground floor is a terrific flex space that could be a family room, gym or office. Sliding patio doors open directly onto the lower deck & the backyard. Convenient powder room & inside entry from the garage. Walking distance to the community centre and all the amenities of downtown Grimsby. The perfect place to call home! (id:50787)
Property Details
|
MLS® Number
|
X8304496 |
|
Property Type
|
Single Family |
|
Amenities Near By
|
Park, Place Of Worship, Schools |
|
Community Features
|
Community Centre |
|
Parking Space Total
|
3 |
Building
|
Bathroom Total
|
2 |
|
Bedrooms Above Ground
|
2 |
|
Bedrooms Total
|
2 |
|
Construction Style Attachment
|
Attached |
|
Cooling Type
|
Central Air Conditioning |
|
Exterior Finish
|
Brick, Vinyl Siding |
|
Heating Fuel
|
Natural Gas |
|
Heating Type
|
Forced Air |
|
Stories Total
|
3 |
|
Type
|
Row / Townhouse |
Parking
Land
|
Acreage
|
No |
|
Land Amenities
|
Park, Place Of Worship, Schools |
|
Size Irregular
|
14.99 X 107.73 Ft |
|
Size Total Text
|
14.99 X 107.73 Ft |
Rooms
| Level |
Type |
Length |
Width |
Dimensions |
|
Third Level |
Bedroom |
4.34 m |
3.35 m |
4.34 m x 3.35 m |
|
Third Level |
Bedroom 2 |
4.34 m |
3.68 m |
4.34 m x 3.68 m |
|
Main Level |
Kitchen |
4.85 m |
3.23 m |
4.85 m x 3.23 m |
|
Main Level |
Dining Room |
3.23 m |
3.15 m |
3.23 m x 3.15 m |
|
Main Level |
Living Room |
4.34 m |
3.05 m |
4.34 m x 3.05 m |
|
Ground Level |
Family Room |
4.32 m |
4.93 m |
4.32 m x 4.93 m |
https://www.realtor.ca/real-estate/26845186/61-willow-lane-grimsby

