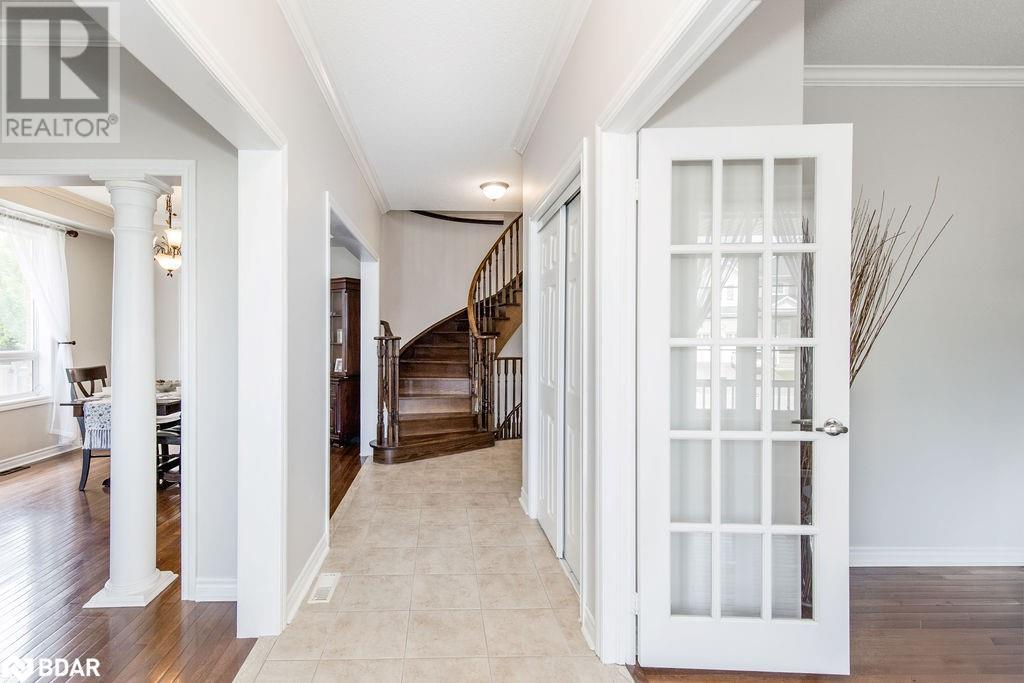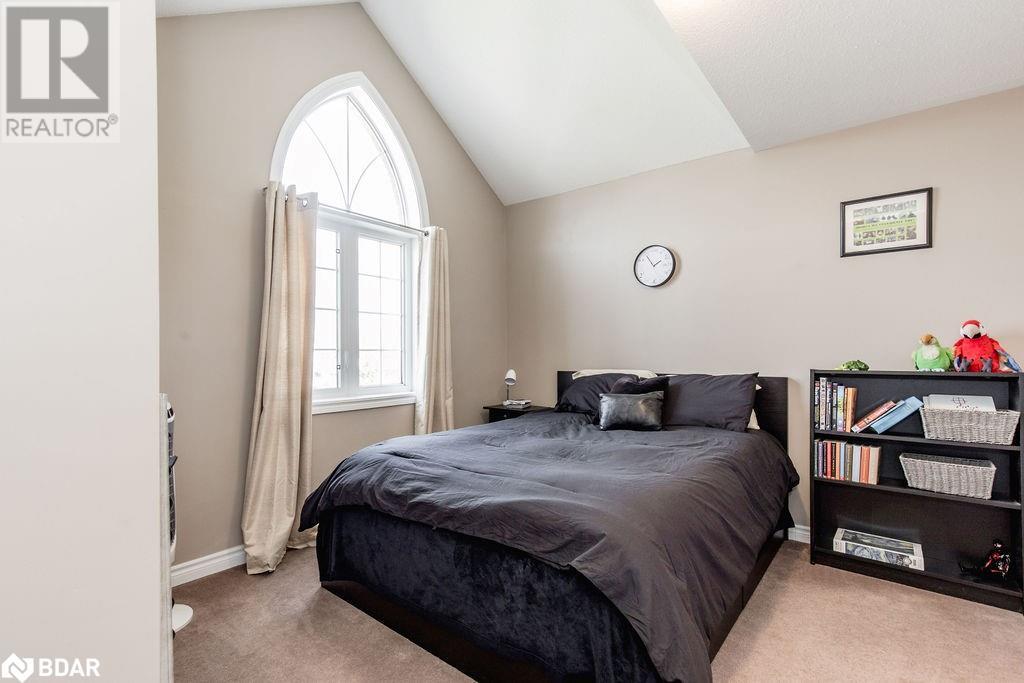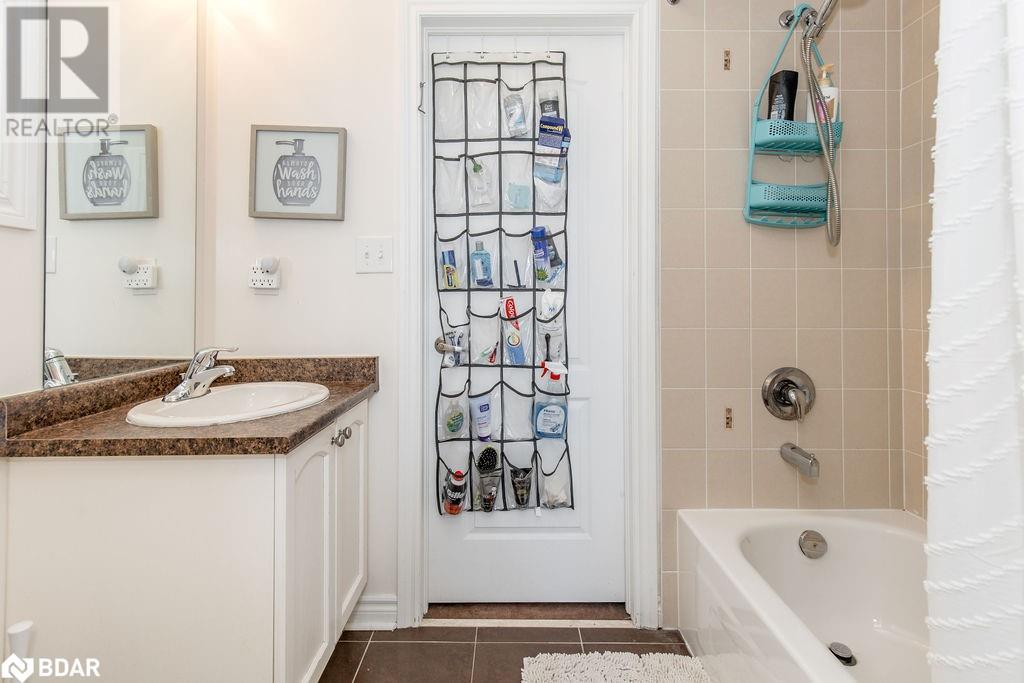5 Bedroom
4 Bathroom
3543 sqft
2 Level
Central Air Conditioning
Forced Air
$1,189,000
Welcome to 61 The Queensway, a stunning and spacious family home located in one of Barrie’s most desirable neighbourhoods. Boasting 5 generous bedrooms and 3.5 baths, this home offers over 3,500 sq ft of elegant living space, perfect for a growing family. The main floor features 9’ ceilings, crown molding, and a beautifully flowing open-concept layout. Enjoy a large kitchen with granite countertops, extended-height oak cabinetry, and stainless steel appliances—ideal for entertaining. The den provides a perfect space for a home office or playroom. Hardwood and ceramic flooring add sophistication throughout the main level, complemented by two solid oak staircases. Upstairs, the spacious layout continues with 5 well-sized bedrooms including a luxurious primary suite with its own ensuite, a second bedroom with a private ensuite, and a convenient Jack and Jill bath between bedrooms 3 and 4. Furnace-2021, Air Conditioning-2021, Hot Water Heater -2024. (id:50787)
Property Details
|
MLS® Number
|
40729293 |
|
Property Type
|
Single Family |
|
Amenities Near By
|
Schools |
|
Parking Space Total
|
4 |
Building
|
Bathroom Total
|
4 |
|
Bedrooms Above Ground
|
5 |
|
Bedrooms Total
|
5 |
|
Appliances
|
Central Vacuum, Dishwasher, Dryer, Refrigerator, Stove, Washer |
|
Architectural Style
|
2 Level |
|
Basement Development
|
Partially Finished |
|
Basement Type
|
Full (partially Finished) |
|
Construction Style Attachment
|
Detached |
|
Cooling Type
|
Central Air Conditioning |
|
Exterior Finish
|
Brick |
|
Half Bath Total
|
1 |
|
Heating Fuel
|
Natural Gas |
|
Heating Type
|
Forced Air |
|
Stories Total
|
2 |
|
Size Interior
|
3543 Sqft |
|
Type
|
House |
|
Utility Water
|
Municipal Water |
Parking
Land
|
Acreage
|
No |
|
Land Amenities
|
Schools |
|
Sewer
|
Municipal Sewage System |
|
Size Depth
|
83 Ft |
|
Size Frontage
|
60 Ft |
|
Size Total Text
|
Under 1/2 Acre |
|
Zoning Description
|
Res |
Rooms
| Level |
Type |
Length |
Width |
Dimensions |
|
Second Level |
4pc Bathroom |
|
|
Measurements not available |
|
Second Level |
5pc Bathroom |
|
|
Measurements not available |
|
Second Level |
5pc Bathroom |
|
|
Measurements not available |
|
Second Level |
Bedroom |
|
|
10'9'' x 10'9'' |
|
Second Level |
Bedroom |
|
|
10'4'' x 10'9'' |
|
Second Level |
Bedroom |
|
|
10'4'' x 10'9'' |
|
Second Level |
Bedroom |
|
|
13'4'' x 18'1'' |
|
Second Level |
Primary Bedroom |
|
|
26'8'' x 12'9'' |
|
Main Level |
2pc Bathroom |
|
|
Measurements not available |
|
Main Level |
Breakfast |
|
|
14'5'' x 12'9'' |
|
Main Level |
Office |
|
|
10'9'' x 11'3'' |
|
Main Level |
Living Room |
|
|
10'9'' x 10'7'' |
|
Main Level |
Kitchen |
|
|
10'9'' x 16'0'' |
|
Main Level |
Family Room |
|
|
18'0'' x 13'4'' |
|
Main Level |
Dining Room |
|
|
10'9'' x 13'4'' |
https://www.realtor.ca/real-estate/28385833/61-the-queensway-barrie




















































