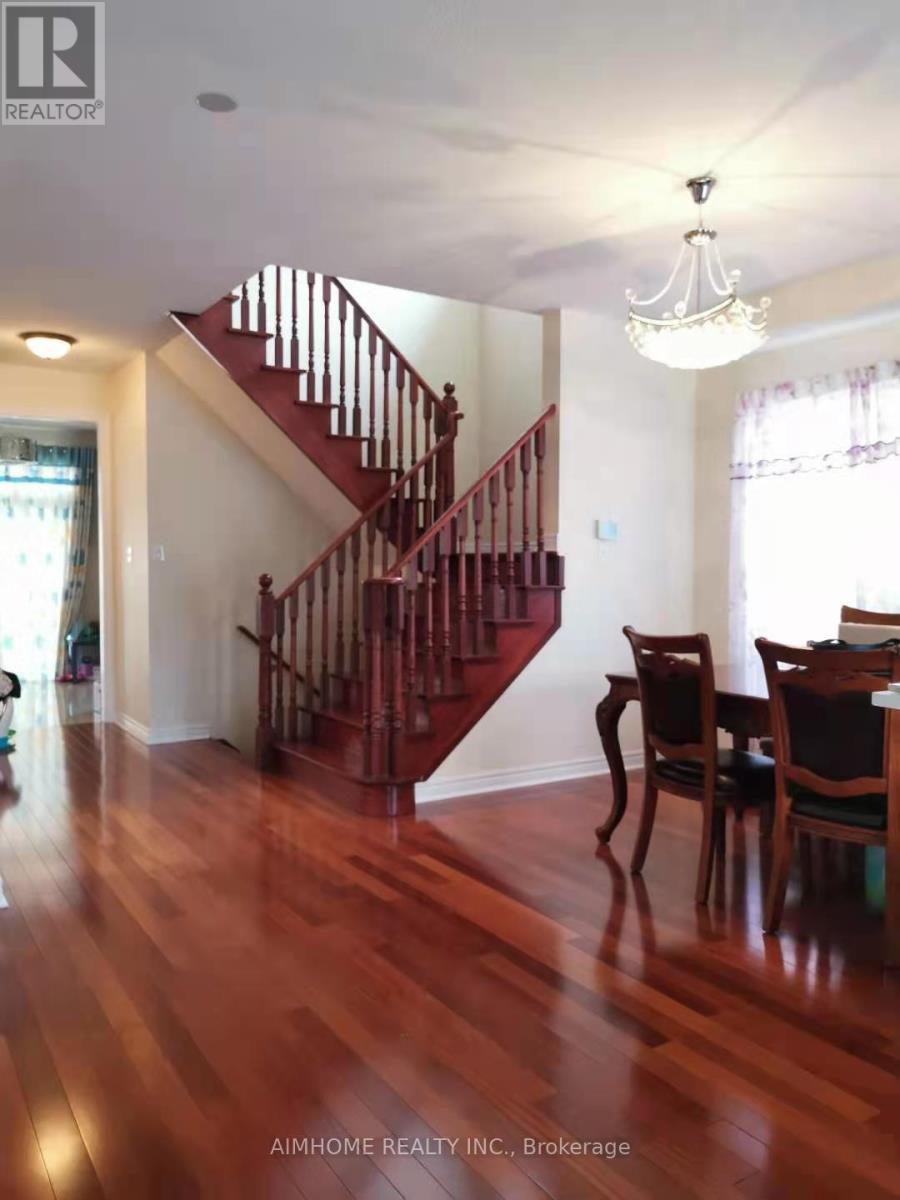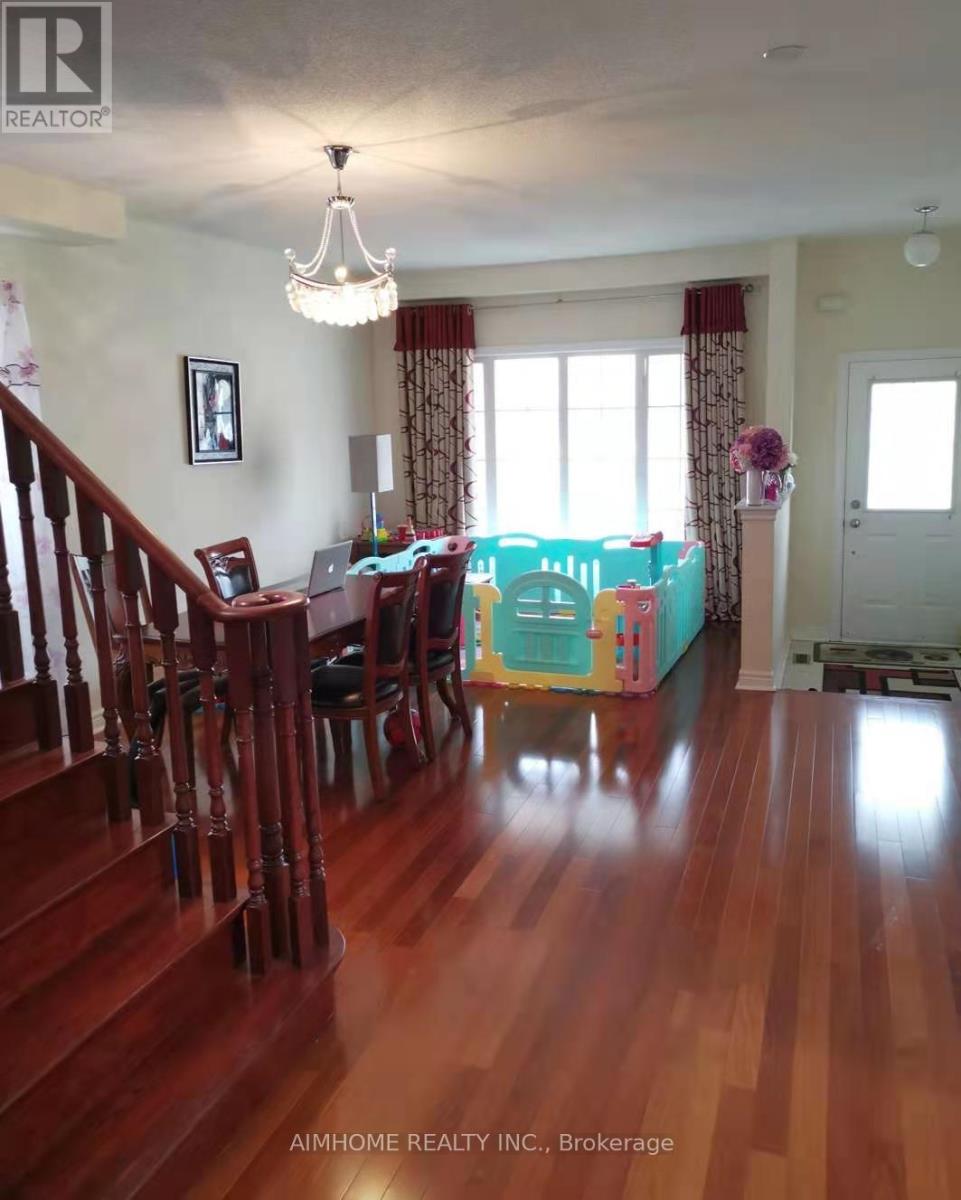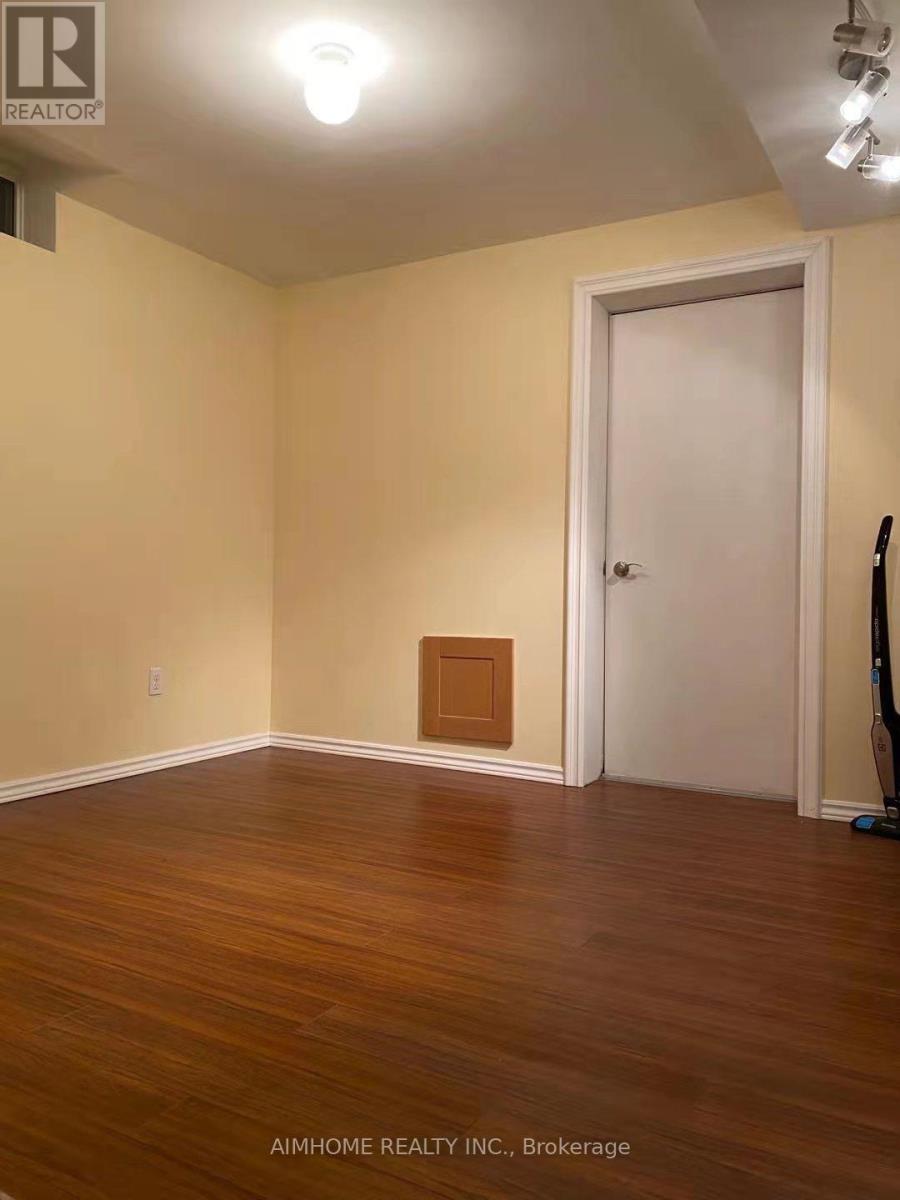289-597-1980
infolivingplus@gmail.com
61 Ten Oaks Boulevard Vaughan (Patterson), Ontario L4K 5G3
4 Bedroom
4 Bathroom
Fireplace
Central Air Conditioning
Forced Air
$4,700 Monthly
Spacious 4 Bedrooms Detached Home In Dufferin Hills, Hardwood Floor through Out. Professionally Finished Basement With Recreation Room And 3 Pieces Bath. Access From Garage To House, Laundry On Main Floor. Prime Location, Steps To Transportation, Minutes To Hwy 7, 407, 404, 400, Shopping, Schools, Etc. Entire property for lease. The current tenant still occupies the property, so the photos on the MLS are from the previous listing and may not reflect the home's present condition. Part furnished. (id:50787)
Property Details
| MLS® Number | N12121657 |
| Property Type | Single Family |
| Community Name | Patterson |
| Parking Space Total | 4 |
Building
| Bathroom Total | 4 |
| Bedrooms Above Ground | 4 |
| Bedrooms Total | 4 |
| Appliances | Water Heater, Dishwasher, Dryer, Stove, Washer, Refrigerator |
| Basement Development | Finished |
| Basement Type | N/a (finished) |
| Construction Style Attachment | Detached |
| Cooling Type | Central Air Conditioning |
| Exterior Finish | Brick |
| Fireplace Present | Yes |
| Flooring Type | Laminate, Hardwood, Ceramic |
| Foundation Type | Concrete |
| Half Bath Total | 1 |
| Heating Fuel | Natural Gas |
| Heating Type | Forced Air |
| Stories Total | 2 |
| Type | House |
| Utility Water | Municipal Water |
Parking
| Attached Garage | |
| Garage |
Land
| Acreage | No |
| Sewer | Sanitary Sewer |
| Size Depth | 80 Ft |
| Size Frontage | 43 Ft |
| Size Irregular | 43 X 80 Ft |
| Size Total Text | 43 X 80 Ft |
Rooms
| Level | Type | Length | Width | Dimensions |
|---|---|---|---|---|
| Second Level | Primary Bedroom | 5.18 m | 4.21 m | 5.18 m x 4.21 m |
| Second Level | Bedroom 2 | 3.96 m | 3.5 m | 3.96 m x 3.5 m |
| Second Level | Bedroom 3 | 3.95 m | 3.66 m | 3.95 m x 3.66 m |
| Second Level | Bedroom 4 | 4.79 m | 3.38 m | 4.79 m x 3.38 m |
| Main Level | Dining Room | 5.67 m | 3.06 m | 5.67 m x 3.06 m |
| Main Level | Living Room | 5.67 m | 3.06 m | 5.67 m x 3.06 m |
| Main Level | Family Room | 5.06 m | 3.35 m | 5.06 m x 3.35 m |
| Main Level | Kitchen | 4.2 m | 2.1 m | 4.2 m x 2.1 m |
| Main Level | Eating Area | 3.23 m | 2.83 m | 3.23 m x 2.83 m |
| Other | Bedroom 5 | Measurements not available | ||
| Other | Recreational, Games Room | Measurements not available |
https://www.realtor.ca/real-estate/28254643/61-ten-oaks-boulevard-vaughan-patterson-patterson


















