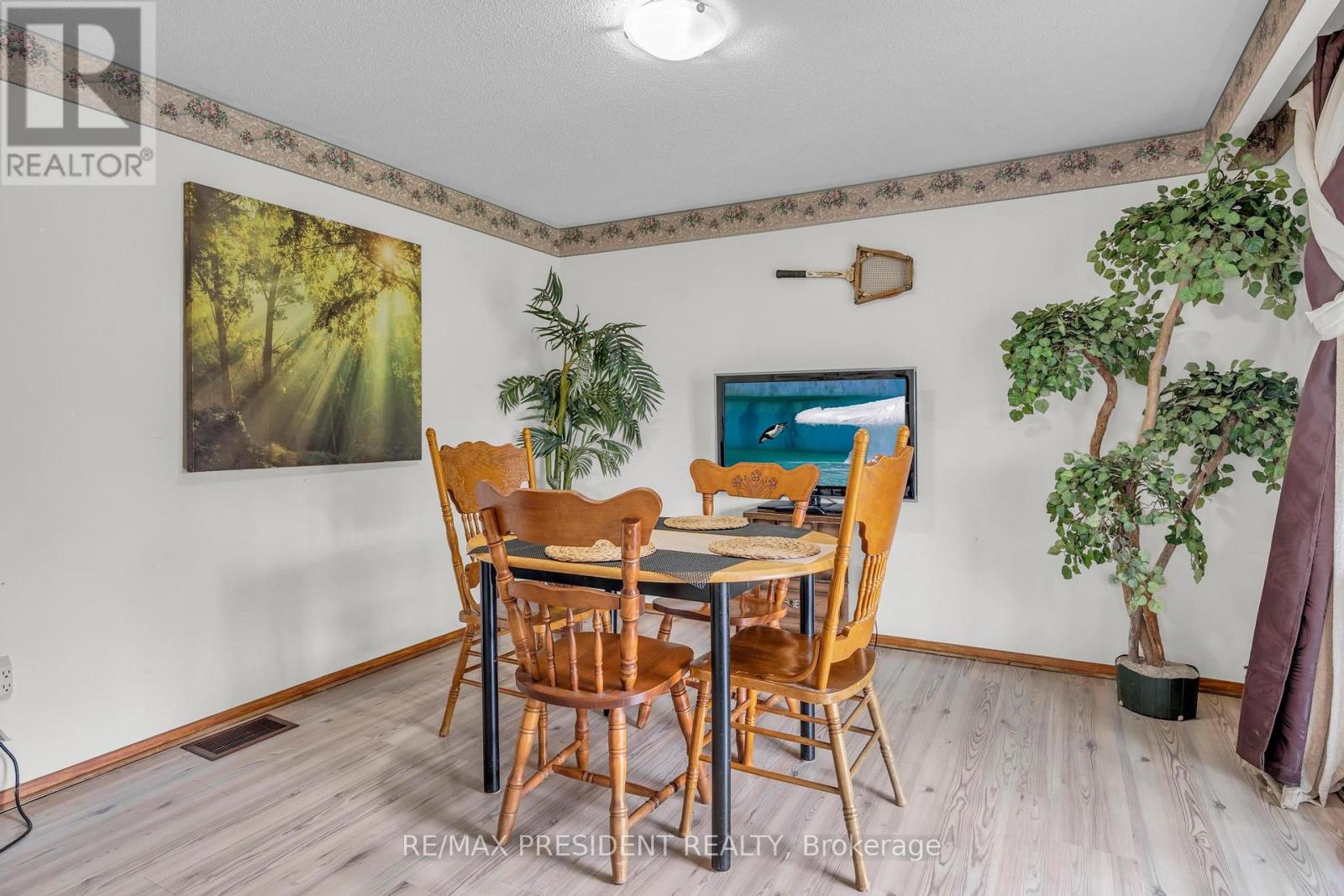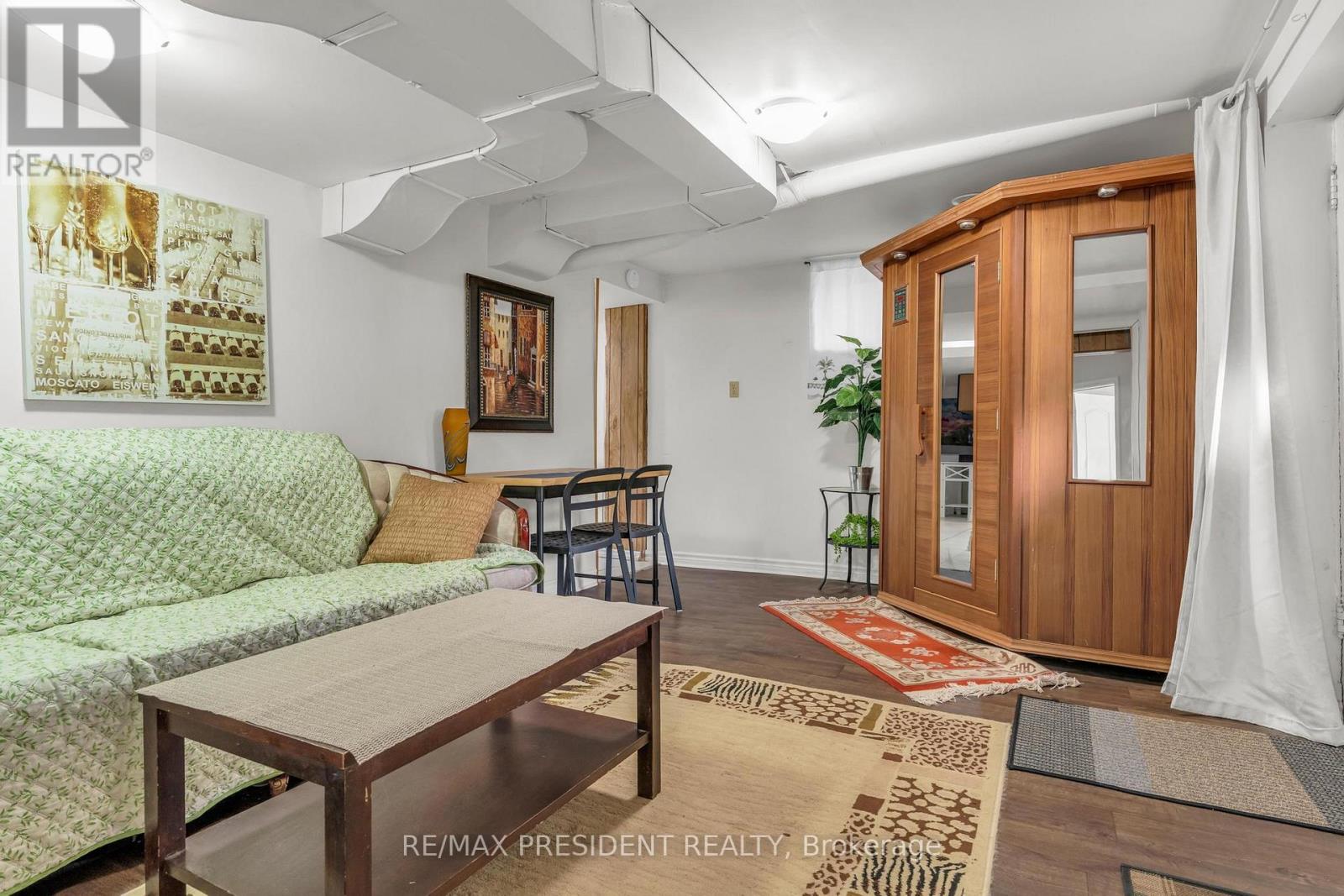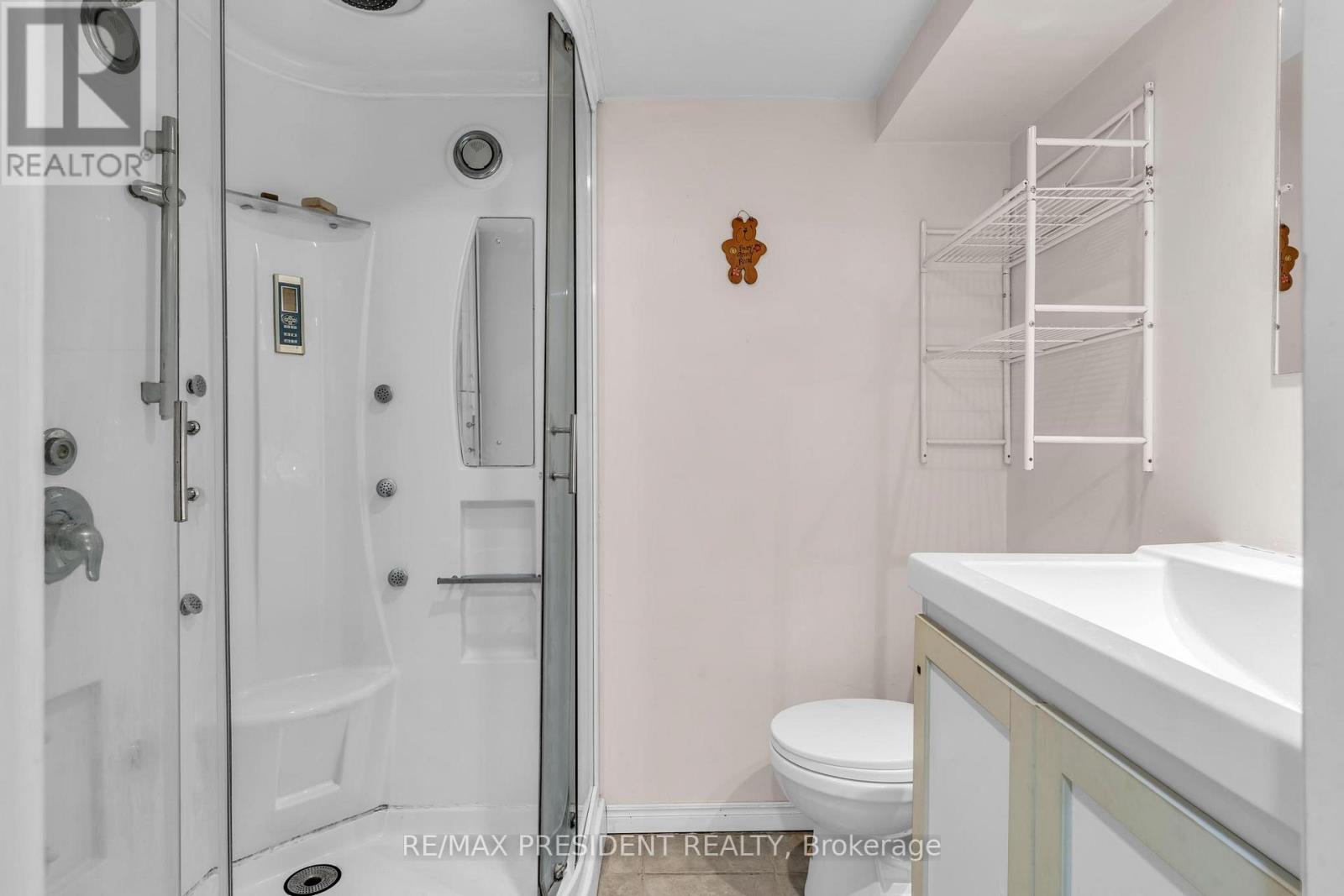5 Bedroom
2 Bathroom
1500 - 2000 sqft
Fireplace
Central Air Conditioning
Forced Air
$999,900
Attention Builders, Investors, Renovators, Contractors, Handypeople, and DIY Enthusiasts! A rare opportunity awaits in Downtown Brampton - own a sprawling 1/2 acre lot at the end of a quiet cul-de-sac, next to a park and backing onto a serene ravine! The zoning allows for multiple development options including semi-detached, duplex, triplex, double duplex, lodging house, place of worship and more. Potential for lot severance adds even greater value for future development. Whether you're looking to renovate, rebuild, or invest, this property offers limitless potential. Nature lovers will fall in love with the peaceful setting - wake up each morning to the cheerful sounds of blue jays and cardinals, and watch deer and other wildlife from your window. It truly feels like cottage country in the city. Enjoy cozy nights around the spacious fireplace area, or roast marshmallows under the stars in your fully private backyard. All this within walking distance to public transit, the GO Train, schools, supermarkets, restaurants, banks, and more. Home features 3 bedrooms on the main floor plus a 2nd floor loft. Finished walkout basement with 2 additional bedrooms, living room, office and large storage room. 2 Laundry rooms in this home. New shingles and eavestroughs (2023), A/C (2017). Property is being sold as is. (id:50787)
Property Details
|
MLS® Number
|
W12092116 |
|
Property Type
|
Single Family |
|
Community Name
|
Downtown Brampton |
|
Amenities Near By
|
Park, Public Transit |
|
Features
|
Cul-de-sac, Conservation/green Belt |
|
Parking Space Total
|
10 |
|
Structure
|
Greenhouse, Shed |
Building
|
Bathroom Total
|
2 |
|
Bedrooms Above Ground
|
3 |
|
Bedrooms Below Ground
|
2 |
|
Bedrooms Total
|
5 |
|
Appliances
|
Water Heater, Dryer, Microwave, Sauna, Stove, Two Washers, Two Refrigerators |
|
Basement Development
|
Finished |
|
Basement Features
|
Walk Out |
|
Basement Type
|
N/a (finished) |
|
Construction Style Attachment
|
Detached |
|
Cooling Type
|
Central Air Conditioning |
|
Exterior Finish
|
Brick, Aluminum Siding |
|
Fireplace Present
|
Yes |
|
Fireplace Total
|
1 |
|
Flooring Type
|
Carpeted, Laminate, Vinyl, Hardwood |
|
Foundation Type
|
Block |
|
Heating Fuel
|
Natural Gas |
|
Heating Type
|
Forced Air |
|
Stories Total
|
2 |
|
Size Interior
|
1500 - 2000 Sqft |
|
Type
|
House |
|
Utility Water
|
Municipal Water |
Parking
Land
|
Acreage
|
No |
|
Land Amenities
|
Park, Public Transit |
|
Sewer
|
Sanitary Sewer |
|
Size Depth
|
123 Ft ,3 In |
|
Size Frontage
|
180 Ft ,8 In |
|
Size Irregular
|
180.7 X 123.3 Ft ; 1/2 Acre Lot! |
|
Size Total Text
|
180.7 X 123.3 Ft ; 1/2 Acre Lot!|1/2 - 1.99 Acres |
|
Surface Water
|
River/stream |
|
Zoning Description
|
R2b(1) |
Rooms
| Level |
Type |
Length |
Width |
Dimensions |
|
Second Level |
Loft |
3.53 m |
3.21 m |
3.53 m x 3.21 m |
|
Basement |
Office |
3.55 m |
3.45 m |
3.55 m x 3.45 m |
|
Basement |
Other |
4.51 m |
2.33 m |
4.51 m x 2.33 m |
|
Basement |
Living Room |
4.77 m |
3.16 m |
4.77 m x 3.16 m |
|
Basement |
Bedroom |
3.04 m |
2.48 m |
3.04 m x 2.48 m |
|
Basement |
Bedroom |
3.68 m |
3.11 m |
3.68 m x 3.11 m |
|
Main Level |
Living Room |
4.29 m |
3.83 m |
4.29 m x 3.83 m |
|
Main Level |
Dining Room |
3.46 m |
3.38 m |
3.46 m x 3.38 m |
|
Main Level |
Kitchen |
4.24 m |
2.38 m |
4.24 m x 2.38 m |
|
Main Level |
Primary Bedroom |
4.29 m |
2.65 m |
4.29 m x 2.65 m |
|
Main Level |
Bedroom 2 |
2.97 m |
2.96 m |
2.97 m x 2.96 m |
|
Main Level |
Bedroom 3 |
2.79 m |
2.59 m |
2.79 m x 2.59 m |
https://www.realtor.ca/real-estate/28189366/61-royce-avenue-brampton-downtown-brampton-downtown-brampton




















































