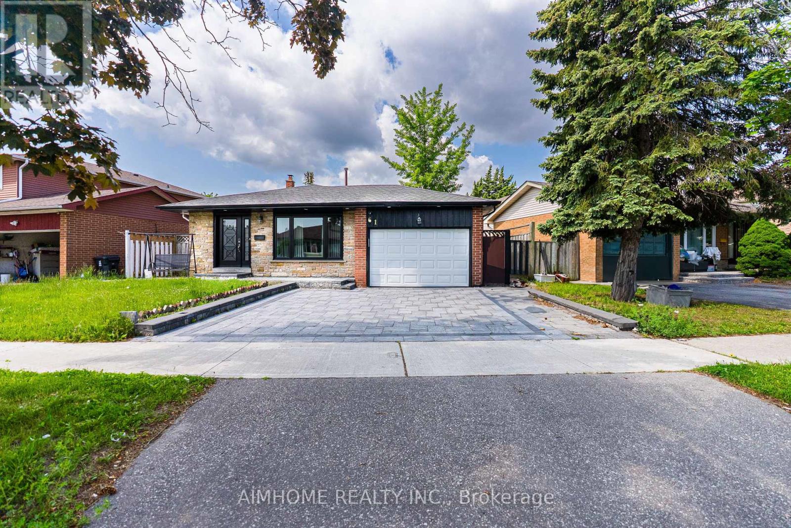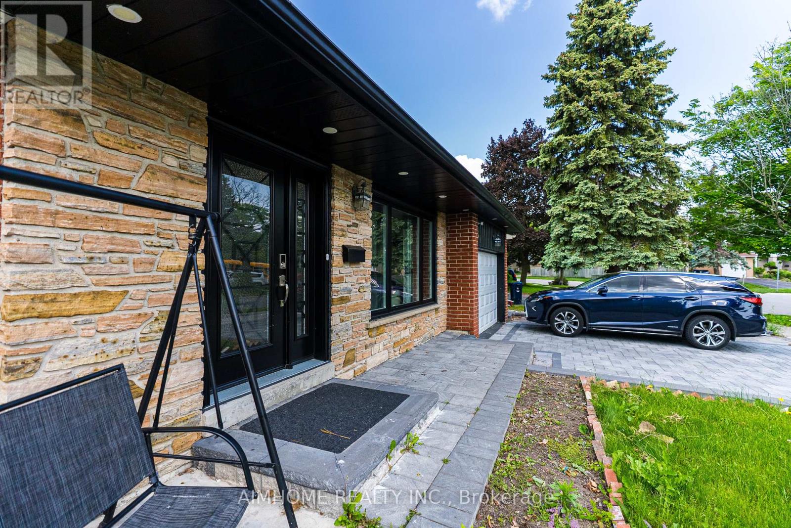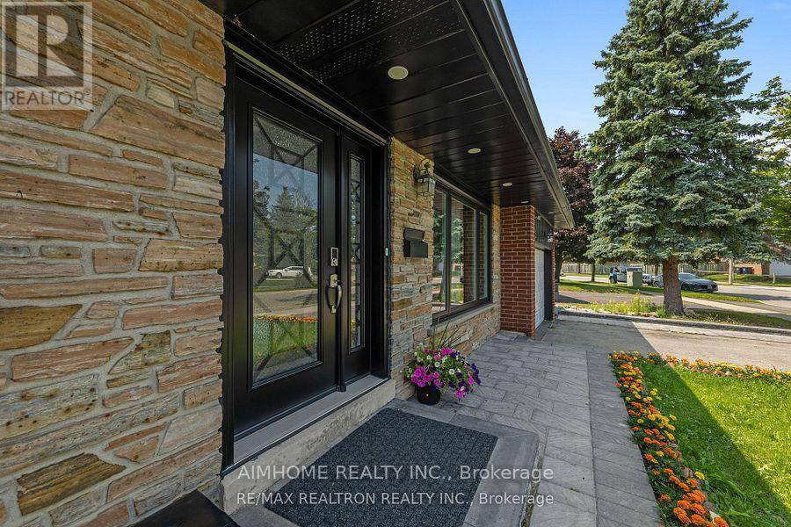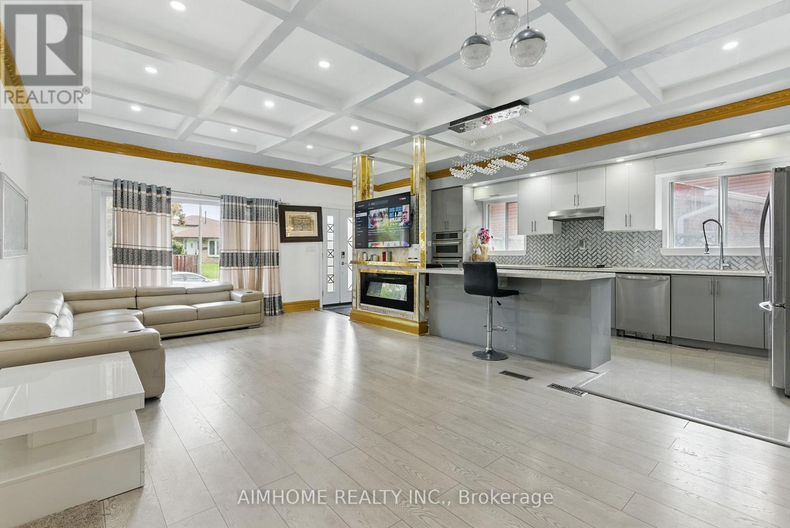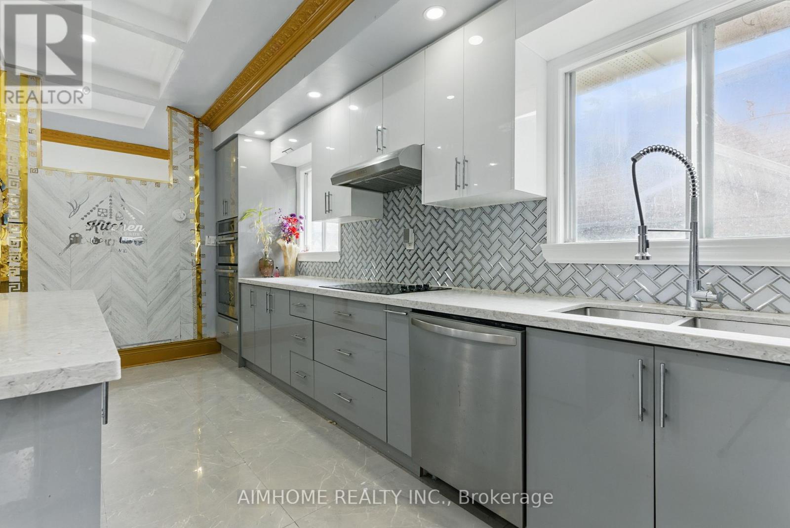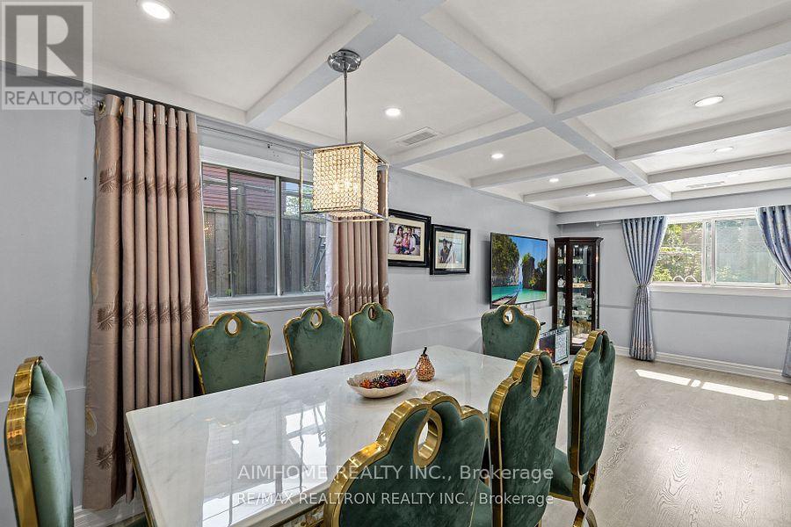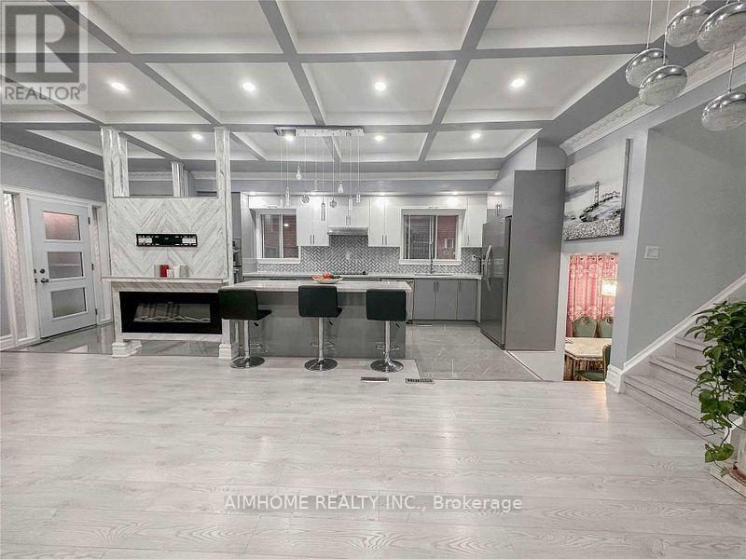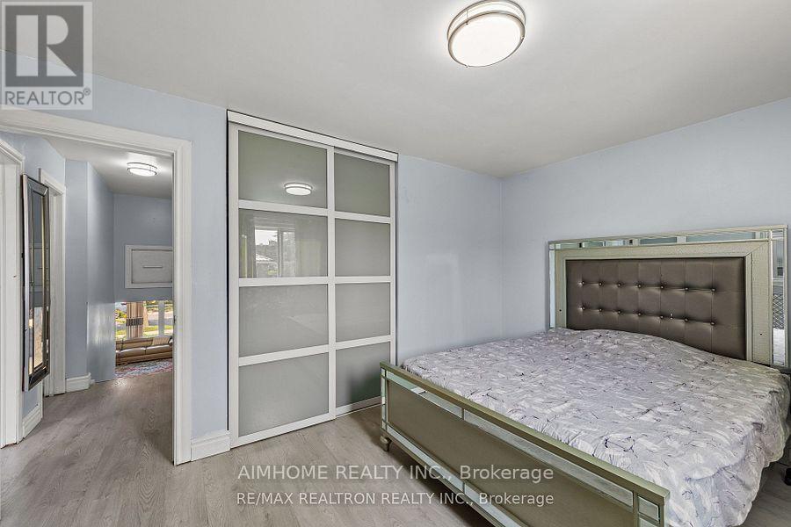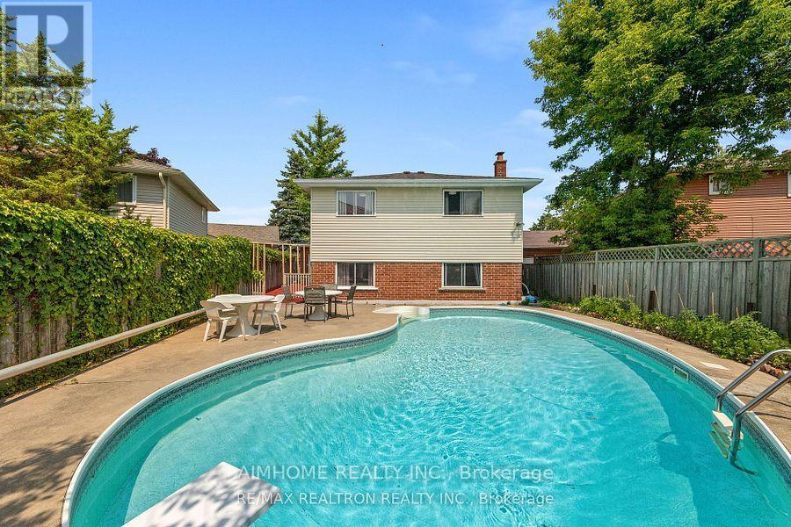6 Bedroom
4 Bathroom
1500 - 2000 sqft
Fireplace
Inground Pool
Central Air Conditioning
Forced Air
$1,449,000
Luxury dream house at low price in great location. Fully detached, Beautifully Upgraded backsplit house. 4+2 BR, full 4 WR . Good size bedrooms. 2 New Kitchens. Renovated Washrooms, 10' Ceiling, Skylight's, Pot Lights, All New Appliances, Frosted Glass Doors. Appx 1800 T0 2200 Sqft. Modern Kitchen, Quarts Countertops An Open-Concept Layout.. Walkout To A Beautiful Backyard. Featuring A Nice Inground Swimming Pool, , Fully Laminated Floors, Rentable Basement apartment With Separate Entrance. Basement can be rented $4000 while living upstairs. Close To Hwy 401, Public Transit, top-rated schools, Parks, Pubs, Fine Dining, Shopping center, Ready to move-in, Priced to sell, motivated seller. Call Mohammad Rahman for details at 647 704 8400 (id:50787)
Property Details
|
MLS® Number
|
E12143101 |
|
Property Type
|
Single Family |
|
Community Name
|
Rouge E11 |
|
Features
|
Flat Site, Sump Pump |
|
Parking Space Total
|
3 |
|
Pool Type
|
Inground Pool |
Building
|
Bathroom Total
|
4 |
|
Bedrooms Above Ground
|
4 |
|
Bedrooms Below Ground
|
2 |
|
Bedrooms Total
|
6 |
|
Appliances
|
Water Meter, Dishwasher, Dryer, Microwave, Stove, Washer, Refrigerator |
|
Basement Development
|
Finished |
|
Basement Features
|
Separate Entrance, Walk Out |
|
Basement Type
|
N/a (finished) |
|
Construction Style Attachment
|
Detached |
|
Construction Style Split Level
|
Backsplit |
|
Cooling Type
|
Central Air Conditioning |
|
Exterior Finish
|
Brick, Aluminum Siding |
|
Fireplace Present
|
Yes |
|
Flooring Type
|
Tile, Laminate |
|
Foundation Type
|
Poured Concrete |
|
Heating Fuel
|
Natural Gas |
|
Heating Type
|
Forced Air |
|
Size Interior
|
1500 - 2000 Sqft |
|
Type
|
House |
|
Utility Water
|
Municipal Water |
Parking
Land
|
Acreage
|
No |
|
Sewer
|
Sanitary Sewer |
|
Size Depth
|
116 Ft ,7 In |
|
Size Frontage
|
56 Ft ,8 In |
|
Size Irregular
|
56.7 X 116.6 Ft |
|
Size Total Text
|
56.7 X 116.6 Ft |
Rooms
| Level |
Type |
Length |
Width |
Dimensions |
|
Basement |
Bedroom |
3.8 m |
3.5 m |
3.8 m x 3.5 m |
|
Basement |
Kitchen |
3.2 m |
3.2 m |
3.2 m x 3.2 m |
|
Basement |
Living Room |
3.8 m |
3.5 m |
3.8 m x 3.5 m |
|
Basement |
Bedroom |
3.9 m |
3.3 m |
3.9 m x 3.3 m |
|
Main Level |
Foyer |
2 m |
1 m |
2 m x 1 m |
|
Main Level |
Living Room |
7.34 m |
4.27 m |
7.34 m x 4.27 m |
|
Main Level |
Family Room |
6.86 m |
4.12 m |
6.86 m x 4.12 m |
|
Main Level |
Kitchen |
5.63 m |
3.06 m |
5.63 m x 3.06 m |
|
Main Level |
Dining Room |
6.8611 m |
6.8611 m |
6.8611 m x 6.8611 m |
|
Main Level |
Bedroom 4 |
3.05 m |
3.05 m |
3.05 m x 3.05 m |
|
Upper Level |
Primary Bedroom |
4.27 m |
3.67 m |
4.27 m x 3.67 m |
|
Upper Level |
Bedroom 2 |
4.12 m |
3.2 m |
4.12 m x 3.2 m |
|
Upper Level |
Bedroom 3 |
3.23 m |
2 m |
3.23 m x 2 m |
Utilities
|
Cable
|
Available |
|
Sewer
|
Installed |
https://www.realtor.ca/real-estate/28300976/61-rotary-drive-toronto-rouge-rouge-e11

