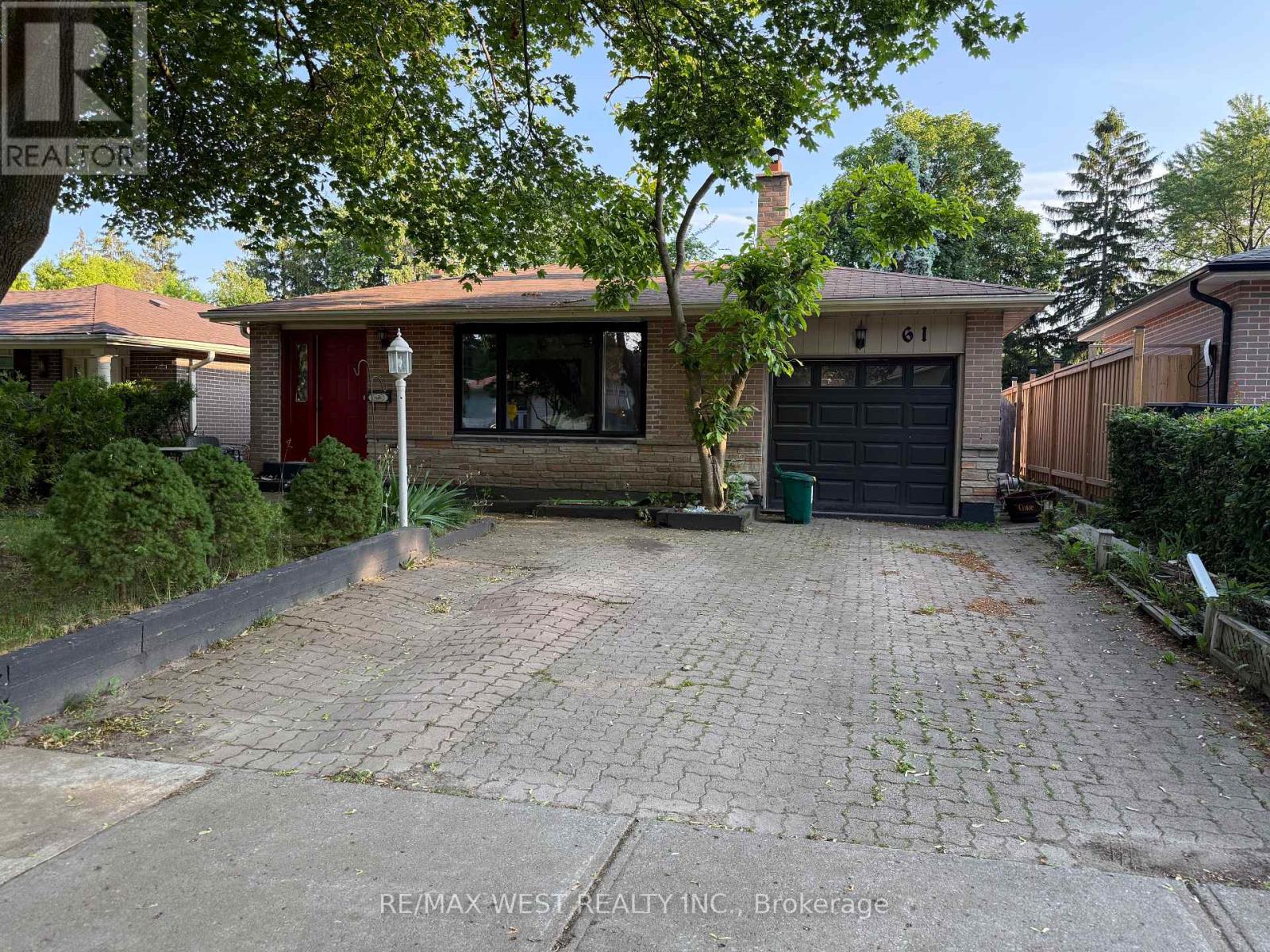4 Bedroom
3 Bathroom
1100 - 1500 sqft
Bungalow
Fireplace
Central Air Conditioning
Forced Air
$1,150,000
Prime Thornhill Location Off Bayview Offering A Rare Opportunity To Own An Oversized Bungalow On An Extra Deep 175 Ft Private Treed Lot. Steps To Top Schools, Shopping, Transit, And Quick Access To Highways 401 & 404. This Beautiful Home Features A Double Driveway, Garage, And A Separate Entrance To A Spacious 1-Bedroom Basement Apartment Perfect For Extended Family Or Rental Income. Walk Out From The Dining Room To A Large Deck And Peaceful Backyard Oasis. Previous Renovations Including Vinyl Windows, Doors, Hardwood And Ceramic Flooring, Backsplash, Bathroom, And Striking Front Entrance. Enjoy A Cozy Wood-Burning Fireplace In The Living Room, Plus A Rare 2-Piece Ensuite And Walk-In Closet In The Primary Bedroom. Truly A Turnkey Home In A Coveted Family-Friendly Neighbourhood. Seller Willing To Do Sale-Lease-Back With Favourable Terms. (id:50787)
Property Details
|
MLS® Number
|
N12218725 |
|
Property Type
|
Single Family |
|
Community Name
|
Royal Orchard |
|
Features
|
Carpet Free |
|
Parking Space Total
|
3 |
Building
|
Bathroom Total
|
3 |
|
Bedrooms Above Ground
|
3 |
|
Bedrooms Below Ground
|
1 |
|
Bedrooms Total
|
4 |
|
Appliances
|
Water Heater, Dishwasher, Dryer, Garage Door Opener, Two Stoves, Washer, Two Refrigerators |
|
Architectural Style
|
Bungalow |
|
Basement Development
|
Finished |
|
Basement Features
|
Separate Entrance |
|
Basement Type
|
N/a (finished) |
|
Construction Style Attachment
|
Detached |
|
Cooling Type
|
Central Air Conditioning |
|
Exterior Finish
|
Brick |
|
Fireplace Present
|
Yes |
|
Flooring Type
|
Hardwood, Ceramic |
|
Foundation Type
|
Concrete |
|
Half Bath Total
|
1 |
|
Heating Fuel
|
Natural Gas |
|
Heating Type
|
Forced Air |
|
Stories Total
|
1 |
|
Size Interior
|
1100 - 1500 Sqft |
|
Type
|
House |
|
Utility Water
|
Municipal Water |
Parking
Land
|
Acreage
|
No |
|
Sewer
|
Sanitary Sewer |
|
Size Depth
|
175 Ft ,2 In |
|
Size Frontage
|
45 Ft ,1 In |
|
Size Irregular
|
45.1 X 175.2 Ft |
|
Size Total Text
|
45.1 X 175.2 Ft |
Rooms
| Level |
Type |
Length |
Width |
Dimensions |
|
Basement |
Bedroom |
4 m |
3.6 m |
4 m x 3.6 m |
|
Basement |
Living Room |
6 m |
3 m |
6 m x 3 m |
|
Ground Level |
Living Room |
5.5 m |
3.6 m |
5.5 m x 3.6 m |
|
Ground Level |
Dining Room |
4.1 m |
3.1 m |
4.1 m x 3.1 m |
|
Ground Level |
Kitchen |
4.3 m |
3.1 m |
4.3 m x 3.1 m |
|
Ground Level |
Primary Bedroom |
4.4 m |
310 m |
4.4 m x 310 m |
|
Ground Level |
Bedroom |
4.2 m |
2.7 m |
4.2 m x 2.7 m |
|
Ground Level |
Bedroom |
3.1 m |
2.9 m |
3.1 m x 2.9 m |
https://www.realtor.ca/real-estate/28464989/61-romfield-circuit-markham-royal-orchard-royal-orchard



