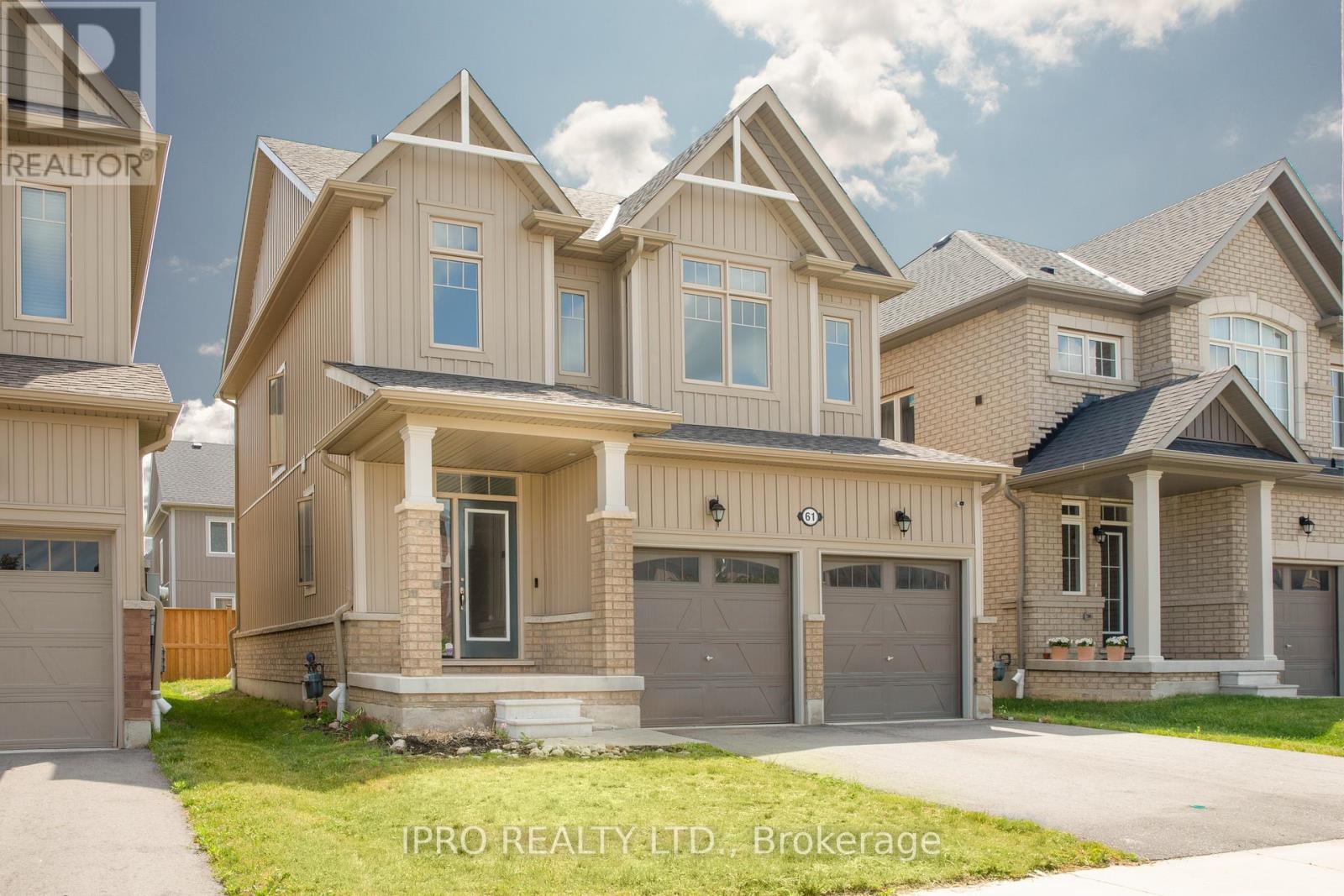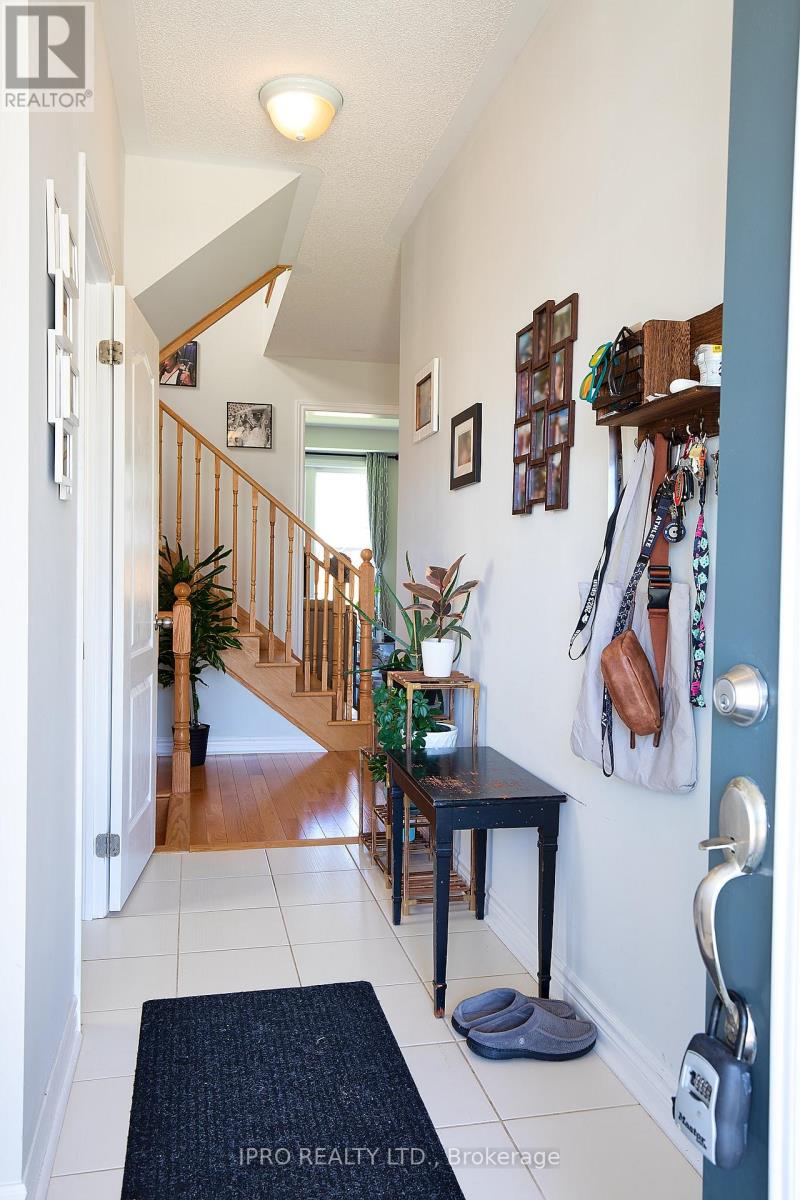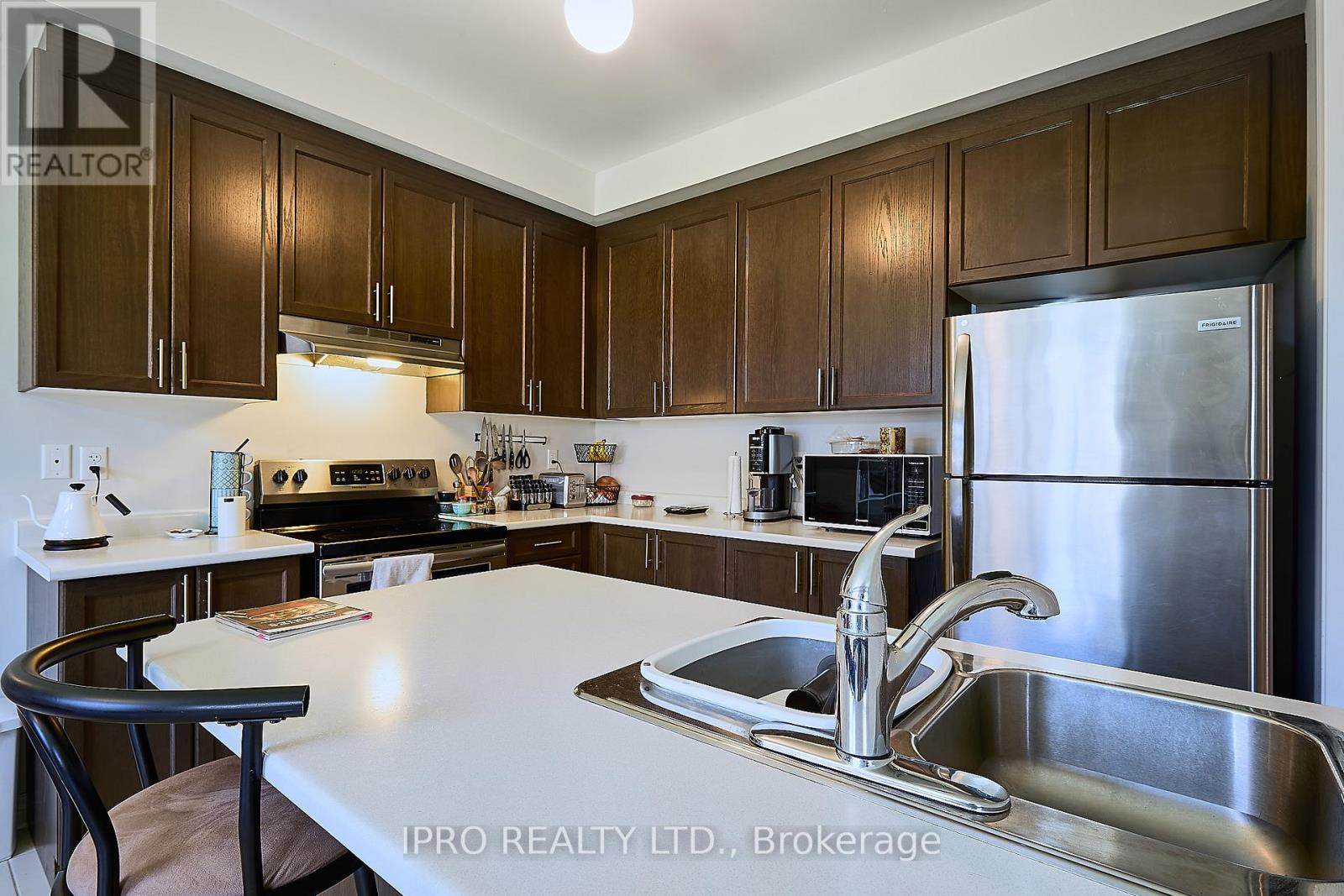289-597-1980
infolivingplus@gmail.com
61 Portland Street Collingwood, Ontario L9Y 2L3
3 Bedroom
3 Bathroom
1500 - 2000 sqft
Central Air Conditioning
Forced Air
$769,000
A Beautiful 3 Bedrooms Detached Home, Built In 2019. Open Concept. Very Bright. Hardwood On Main Floor. New Laminate on 2nd Floor Installed And Freshly Painted Top To Bottom in 2023. 5 Minutes To Downtown Collingwood. 10 Minutes To Blue Mountain Village And Scandinave Spa. In Georgian Bay Area, Great For Skiing, Golfing, Sailing, And Fishing. Double Garage. Park Up To 5 Cars. (id:50787)
Property Details
| MLS® Number | S12118322 |
| Property Type | Single Family |
| Community Name | Collingwood |
| Features | Carpet Free |
| Parking Space Total | 4 |
Building
| Bathroom Total | 3 |
| Bedrooms Above Ground | 3 |
| Bedrooms Total | 3 |
| Age | 0 To 5 Years |
| Appliances | Dryer, Stove, Washer, Refrigerator |
| Basement Development | Unfinished |
| Basement Type | Full (unfinished) |
| Construction Style Attachment | Detached |
| Cooling Type | Central Air Conditioning |
| Exterior Finish | Brick, Vinyl Siding |
| Flooring Type | Tile, Hardwood, Laminate |
| Foundation Type | Block |
| Half Bath Total | 1 |
| Heating Fuel | Natural Gas |
| Heating Type | Forced Air |
| Stories Total | 2 |
| Size Interior | 1500 - 2000 Sqft |
| Type | House |
| Utility Water | Municipal Water |
Parking
| Garage |
Land
| Acreage | No |
| Sewer | Sanitary Sewer |
| Size Depth | 90 Ft ,2 In |
| Size Frontage | 36 Ft ,1 In |
| Size Irregular | 36.1 X 90.2 Ft |
| Size Total Text | 36.1 X 90.2 Ft |
Rooms
| Level | Type | Length | Width | Dimensions |
|---|---|---|---|---|
| Second Level | Primary Bedroom | 4.3 m | 3.9 m | 4.3 m x 3.9 m |
| Second Level | Bedroom 2 | 3.66 m | 3.66 m | 3.66 m x 3.66 m |
| Second Level | Bedroom 3 | 3.47 m | 3.72 m | 3.47 m x 3.72 m |
| Ground Level | Kitchen | 3.23 m | 2.62 m | 3.23 m x 2.62 m |
| Ground Level | Family Room | 4.76 m | 3.35 m | 4.76 m x 3.35 m |
| Ground Level | Eating Area | 3.23 m | 3.35 m | 3.23 m x 3.35 m |
https://www.realtor.ca/real-estate/28246985/61-portland-street-collingwood-collingwood


















