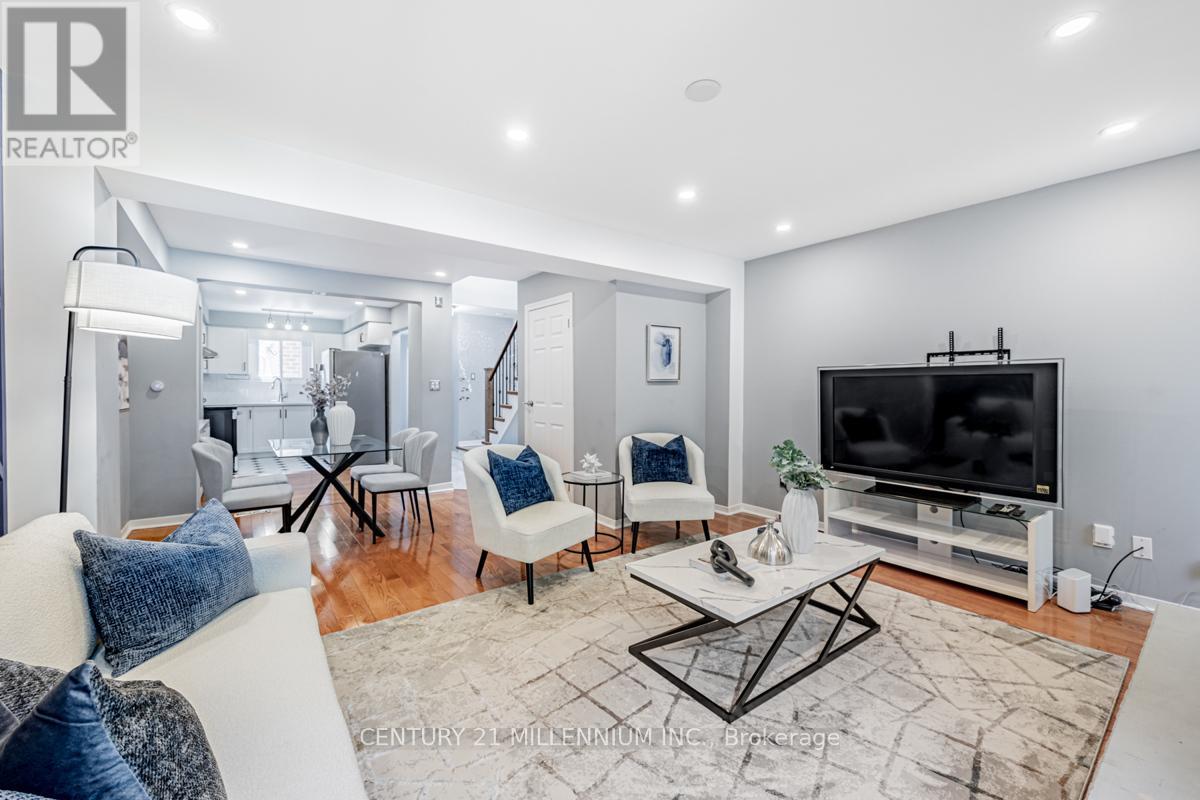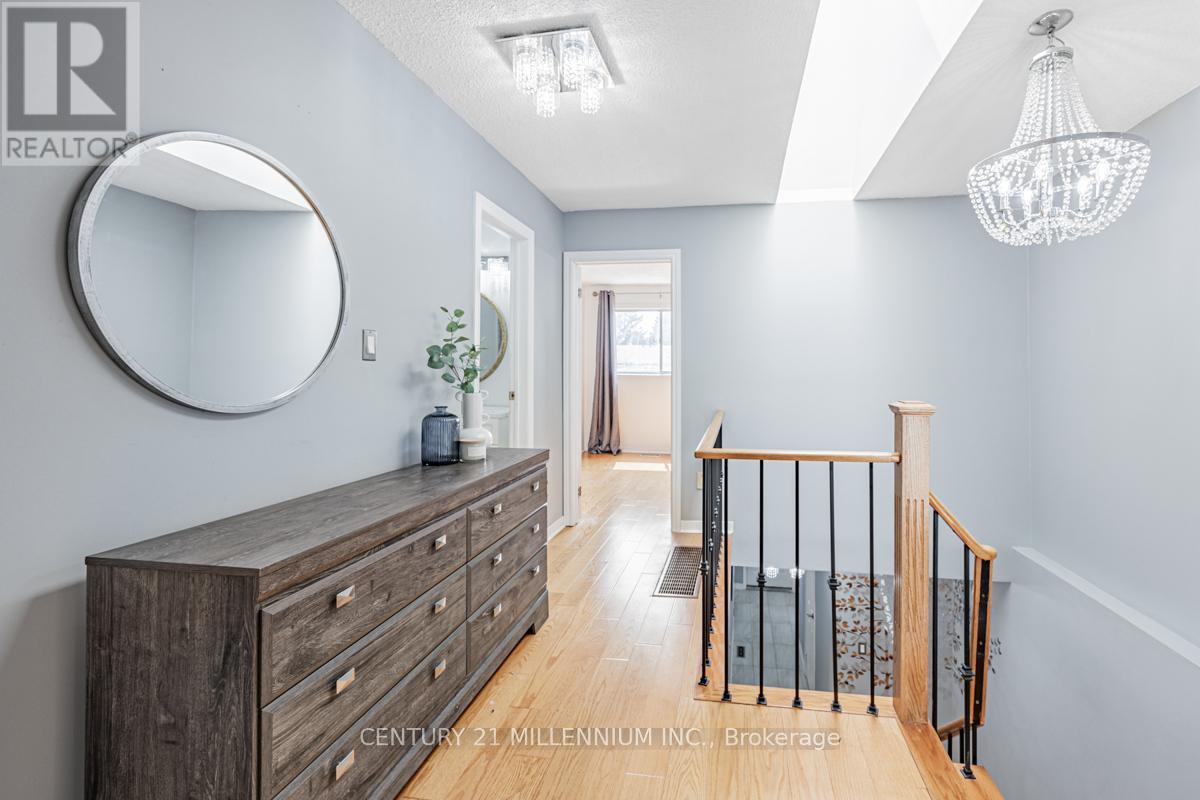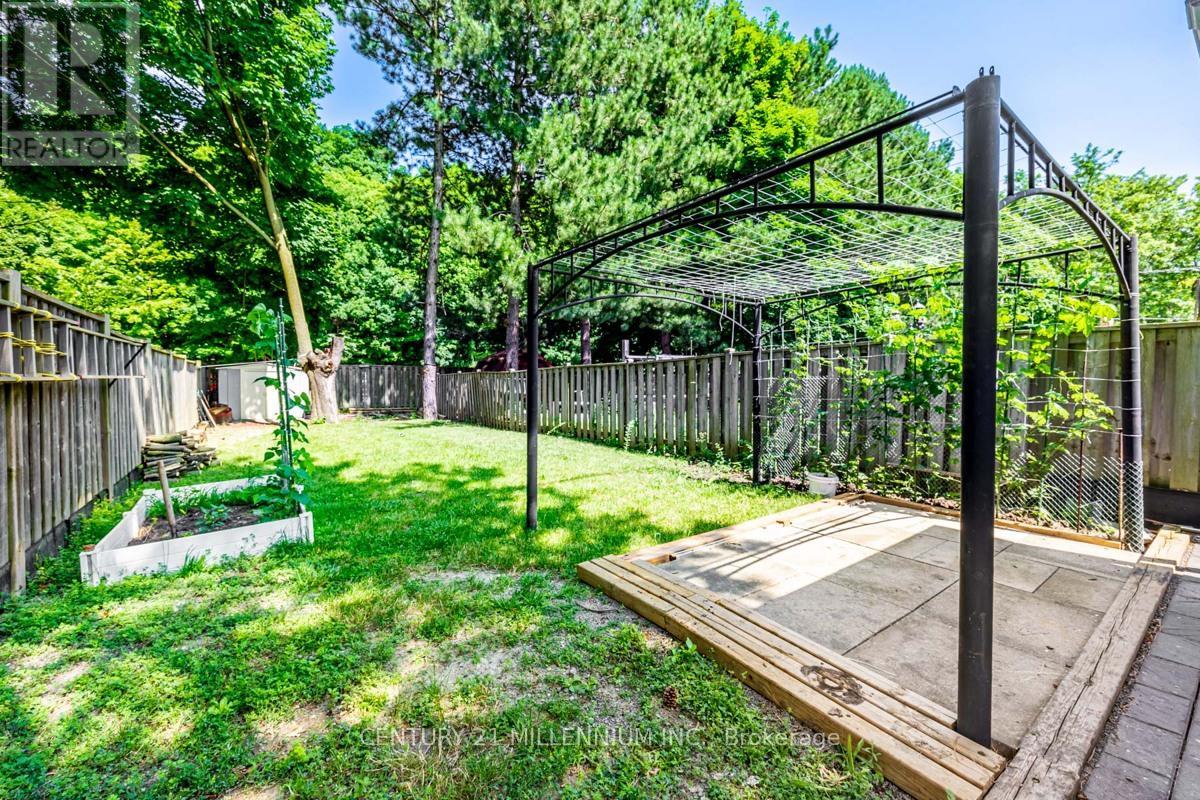5 Bedroom
3 Bathroom
Fireplace
Central Air Conditioning
Forced Air
$1,238,800
Welcome to this charming 3-bedroom home, perfect for a growing family. Located in a convenient and family-friendly neighborhood, this Detached house features a single garage and is close to excellent schools, making it an ideal choice for families. Modern Kitchen Equipped with stainless steel appliances, including a new stove, and a kitchen window that brings in natural light. The open-concept design overlooks the dining room, creating a seamless flow for entertaining and family gatherings. Gleaming 3/4"" Hardwood floor thru out, pot lights, and a living room fireplace with an accent wall, creating a cozy and inviting atmosphere. Walk out to a beautiful backyard from the living room, perfect for relaxation. Impressive 174.88 feet deep lot, offering ample outdoor space for gardening, play, or entertaining. A 2-bedroom in-law suite with laminate flooring, a kitchen, and a 3-piece washroom. Separate entrance provides privacy and flexibility for guests or potential rental income. Second Floor Boasts three spacious, carpet-free bedrooms and a 4-piece renovated washroom. Skylight Above Stairway. . Dont miss the opportunity to make this your new home. ** This is a linked property.** (id:50787)
Property Details
|
MLS® Number
|
E9048117 |
|
Property Type
|
Single Family |
|
Community Name
|
Agincourt North |
|
Features
|
Lane, Carpet Free, In-law Suite |
|
Parking Space Total
|
2 |
Building
|
Bathroom Total
|
3 |
|
Bedrooms Above Ground
|
3 |
|
Bedrooms Below Ground
|
2 |
|
Bedrooms Total
|
5 |
|
Appliances
|
Garage Door Opener Remote(s), Dishwasher, Dryer, Range, Refrigerator, Two Stoves, Washer |
|
Basement Development
|
Finished |
|
Basement Features
|
Separate Entrance |
|
Basement Type
|
N/a (finished) |
|
Construction Style Attachment
|
Detached |
|
Cooling Type
|
Central Air Conditioning |
|
Exterior Finish
|
Aluminum Siding, Brick |
|
Fireplace Present
|
Yes |
|
Fireplace Total
|
1 |
|
Flooring Type
|
Hardwood, Ceramic, Carpeted |
|
Foundation Type
|
Concrete |
|
Half Bath Total
|
1 |
|
Heating Fuel
|
Natural Gas |
|
Heating Type
|
Forced Air |
|
Stories Total
|
2 |
|
Type
|
House |
|
Utility Water
|
Municipal Water |
Parking
Land
|
Acreage
|
No |
|
Sewer
|
Sanitary Sewer |
|
Size Depth
|
174 Ft |
|
Size Frontage
|
22 Ft |
|
Size Irregular
|
22.39 X 174.88 Ft |
|
Size Total Text
|
22.39 X 174.88 Ft |
Rooms
| Level |
Type |
Length |
Width |
Dimensions |
|
Second Level |
Primary Bedroom |
3.69 m |
2.58 m |
3.69 m x 2.58 m |
|
Second Level |
Bedroom 2 |
3.69 m |
2.58 m |
3.69 m x 2.58 m |
|
Second Level |
Bedroom 3 |
3.7 m |
2.3 m |
3.7 m x 2.3 m |
|
Basement |
Kitchen |
2.45 m |
1.63 m |
2.45 m x 1.63 m |
|
Basement |
Bedroom 4 |
3.84 m |
2.24 m |
3.84 m x 2.24 m |
|
Basement |
Bedroom 5 |
4.29 m |
2.24 m |
4.29 m x 2.24 m |
|
Main Level |
Living Room |
5.87 m |
4.75 m |
5.87 m x 4.75 m |
|
Main Level |
Dining Room |
5.87 m |
4.75 m |
5.87 m x 4.75 m |
|
Main Level |
Kitchen |
4.57 m |
2.7 m |
4.57 m x 2.7 m |
https://www.realtor.ca/real-estate/27197590/61-montezuma-trail-toronto-agincourt-north
































