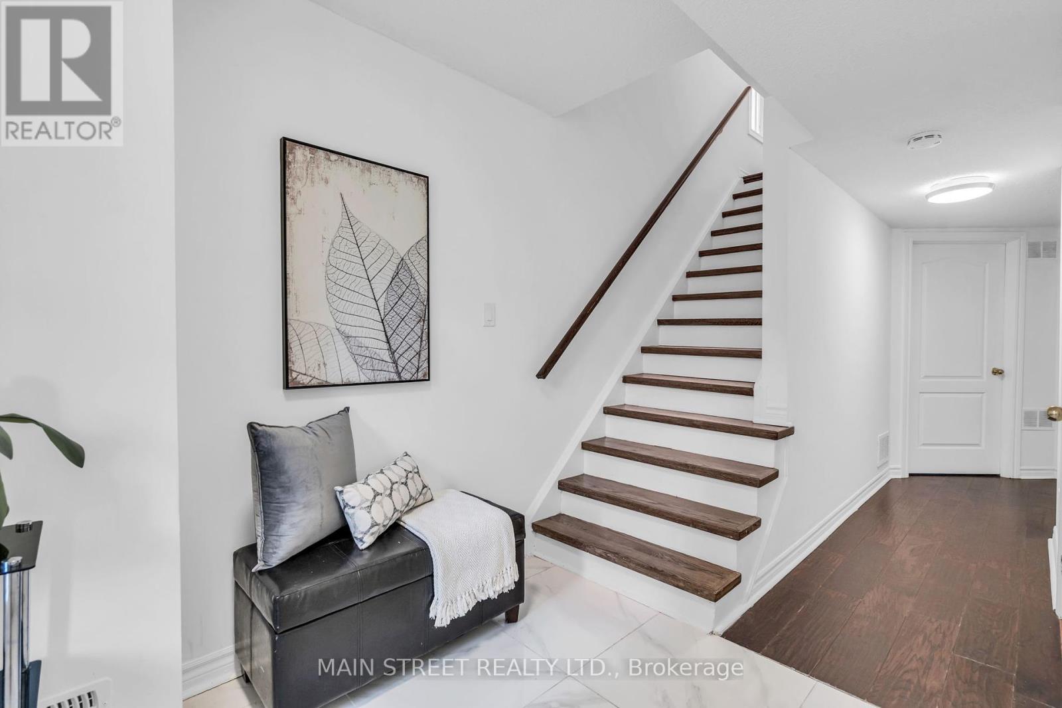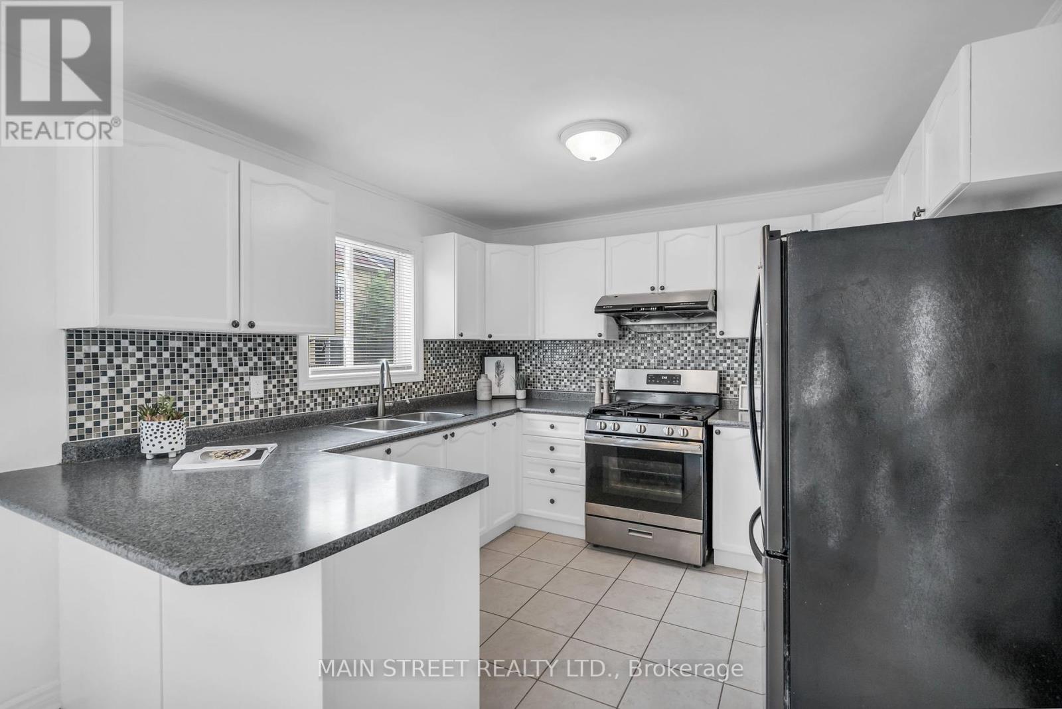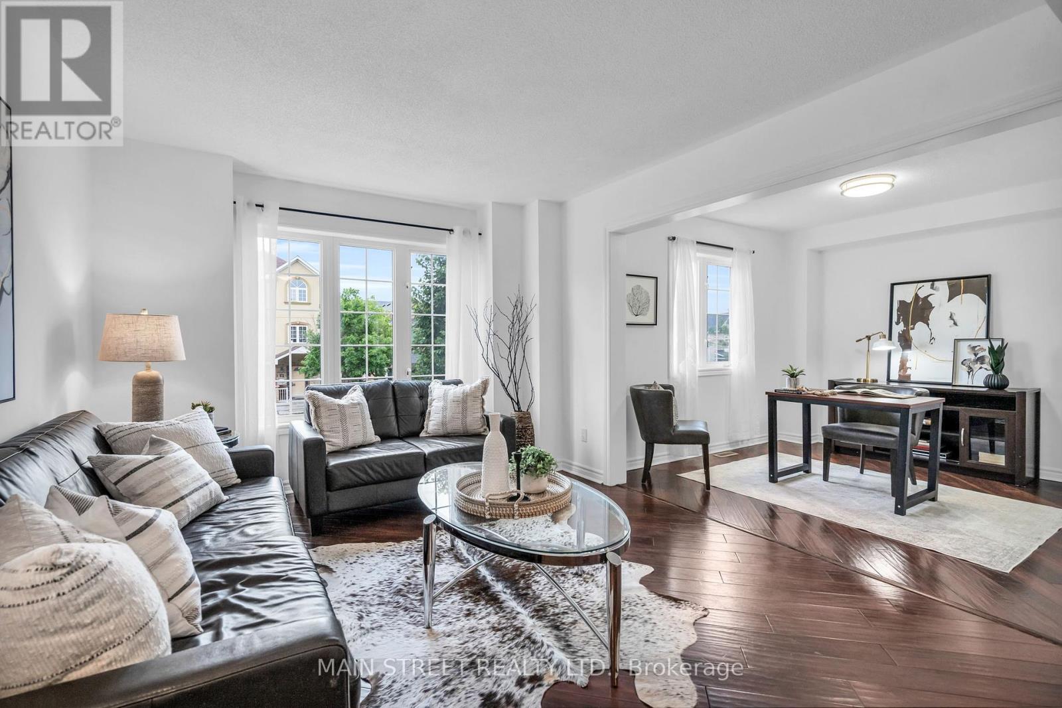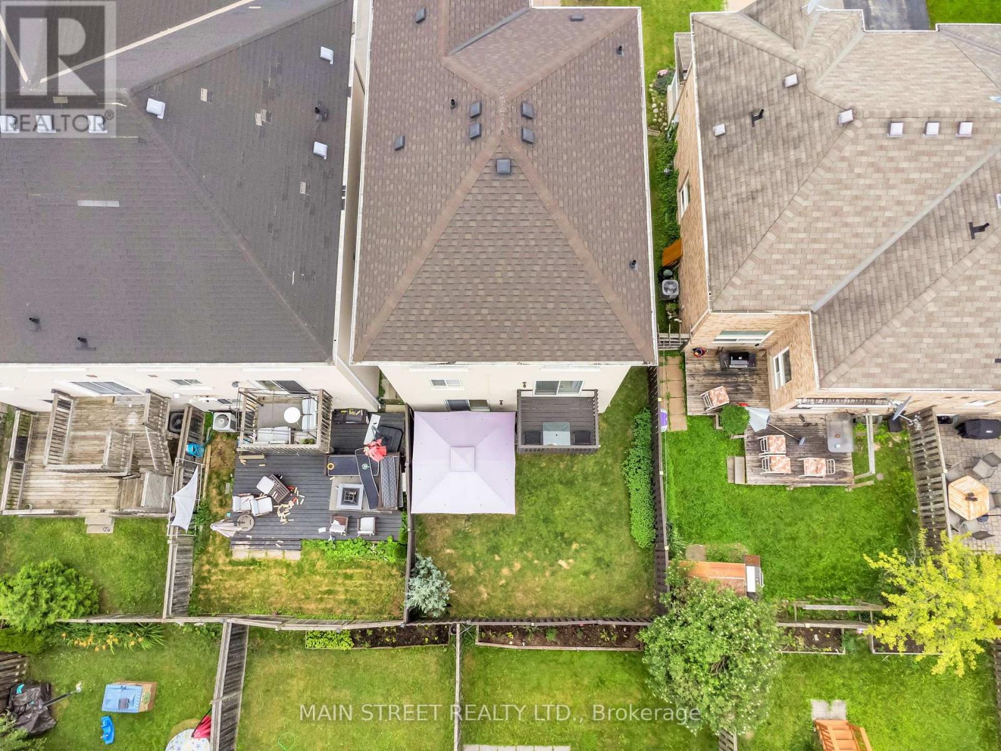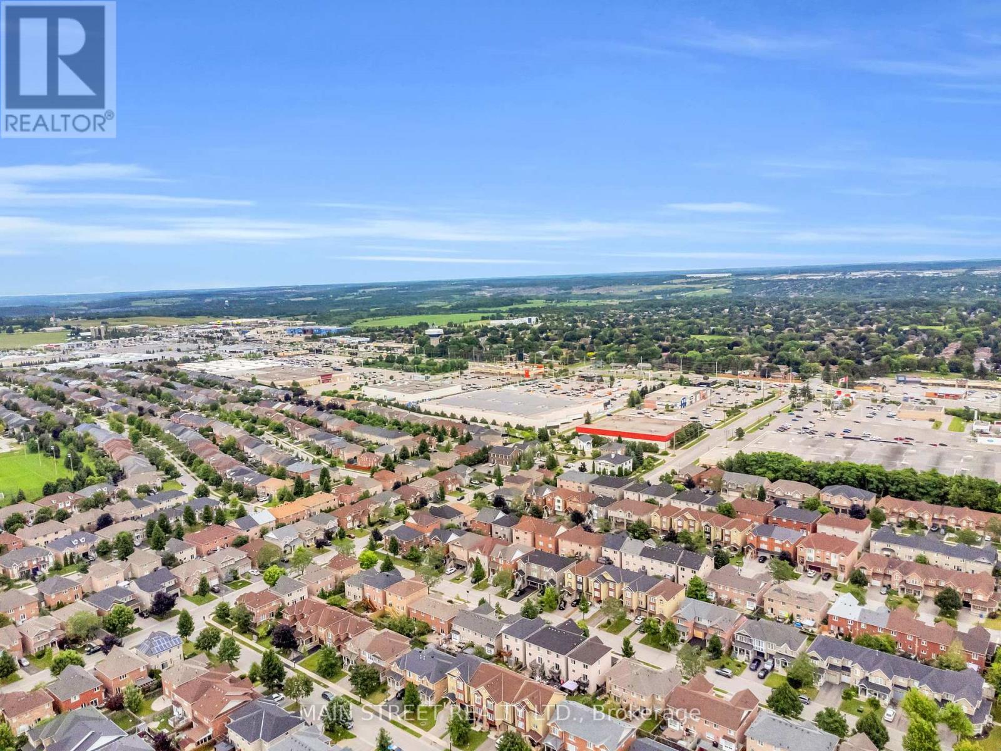61 Matthew Boyd Crescent Newmarket, Ontario L3X 3C5
$929,000
Incredible End Unit Townhouse With Unbeatable Location! This Gem Offers A Sun Filled Layout Featuring A Functional Eat-In Kitchen With Trendy Backsplash, Stainless Steel Appliances, Gas Stove, And Walk-Out to Deck, Large Living Dining Room Combo, And Bonus Family Room Perfect For Home Office or Extra Reading Nook. Generous Primary Bedroom With His/Hers Closets And Pristine 4 Pc Ensuite Bath. Lower Level Features Finished Rec Room With Walk-Out to Patio And Private Gazebo. Minutes to Upper Canada Mall, Go Station, Restaurants, And More! Don't Miss Out On This Fantastic Home! **** EXTRAS **** Extras Include Updated Shingles, Fresh Paint Throughout, Natural Gas BBQ Hook Up, Central Vac Rough-In, Updated Entryway Tiles' (id:50787)
Open House
This property has open houses!
2:00 pm
Ends at:4:00 pm
2:00 pm
Ends at:4:00 pm
Property Details
| MLS® Number | N9012141 |
| Property Type | Single Family |
| Community Name | Woodland Hill |
| Parking Space Total | 3 |
Building
| Bathroom Total | 3 |
| Bedrooms Above Ground | 3 |
| Bedrooms Total | 3 |
| Appliances | Garage Door Opener Remote(s), Blinds, Dishwasher, Dryer, Garage Door Opener, Range, Refrigerator, Stove, Washer, Window Coverings |
| Basement Development | Finished |
| Basement Features | Walk Out |
| Basement Type | N/a (finished) |
| Construction Style Attachment | Attached |
| Cooling Type | Central Air Conditioning |
| Exterior Finish | Stucco |
| Foundation Type | Poured Concrete |
| Heating Fuel | Natural Gas |
| Heating Type | Forced Air |
| Stories Total | 3 |
| Type | Row / Townhouse |
| Utility Water | Municipal Water |
Parking
| Attached Garage |
Land
| Acreage | No |
| Sewer | Sanitary Sewer |
| Size Irregular | 28.54 X 82.02 Ft |
| Size Total Text | 28.54 X 82.02 Ft |
Rooms
| Level | Type | Length | Width | Dimensions |
|---|---|---|---|---|
| Lower Level | Recreational, Games Room | 3.34 m | 3.95 m | 3.34 m x 3.95 m |
| Main Level | Kitchen | 6.08 m | 3.14 m | 6.08 m x 3.14 m |
| Main Level | Living Room | 3.49 m | 3.29 m | 3.49 m x 3.29 m |
| Main Level | Dining Room | 3.18 m | 3.29 m | 3.18 m x 3.29 m |
| Main Level | Family Room | 2.77 m | 2.78 m | 2.77 m x 2.78 m |
| Upper Level | Primary Bedroom | 3.76 m | 3.84 m | 3.76 m x 3.84 m |
| Upper Level | Bedroom 2 | 3.12 m | 2.87 m | 3.12 m x 2.87 m |
| Upper Level | Bedroom 3 | 3.12 m | 2.82 m | 3.12 m x 2.82 m |
https://www.realtor.ca/real-estate/27127316/61-matthew-boyd-crescent-newmarket-woodland-hill



