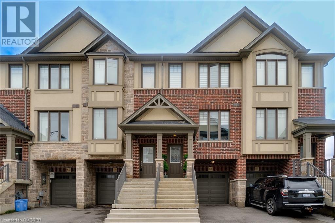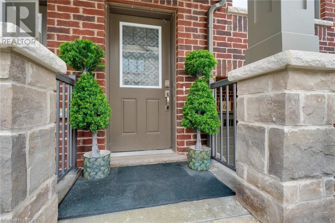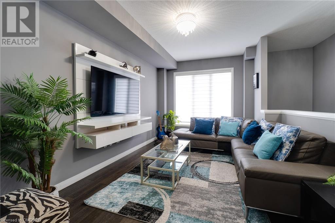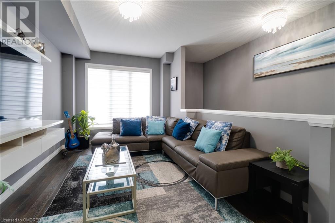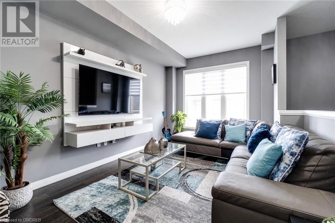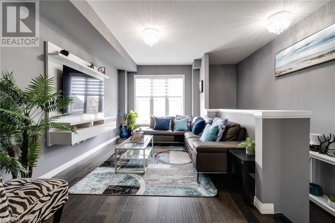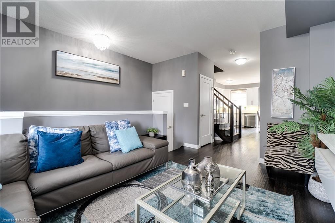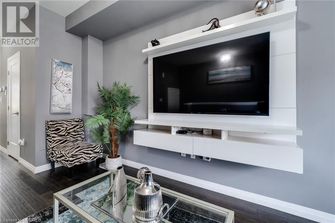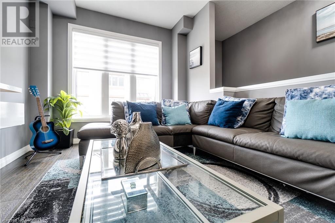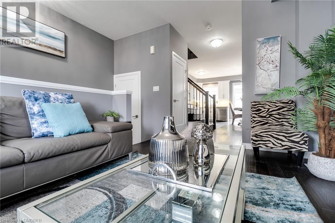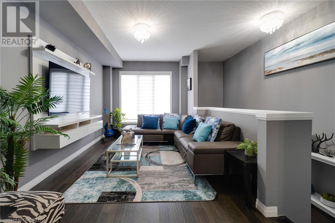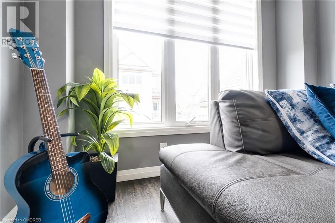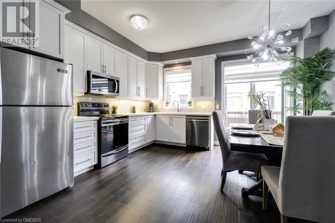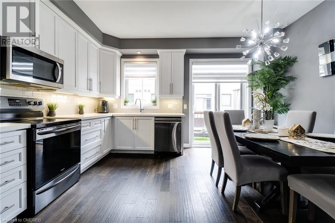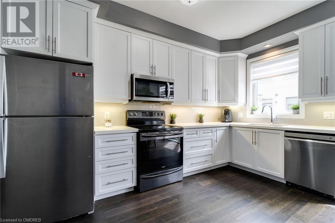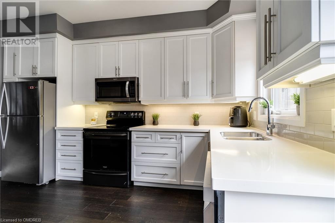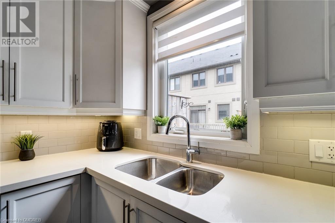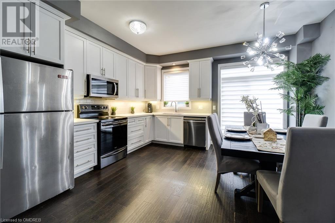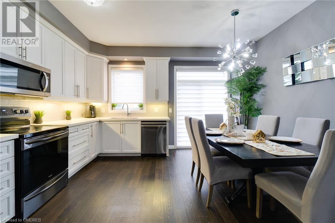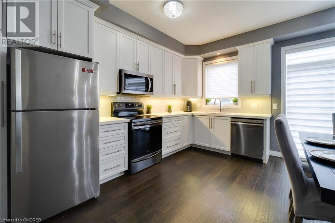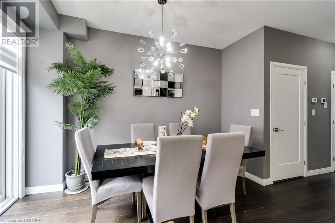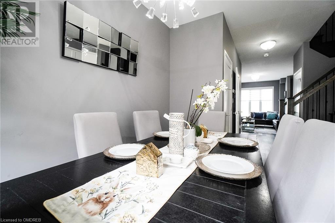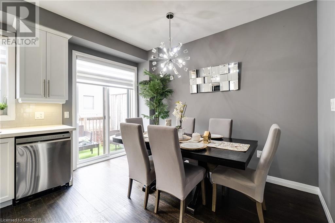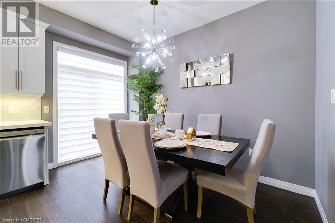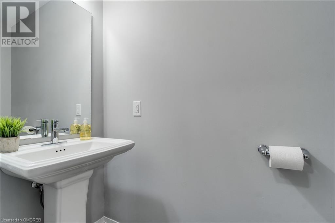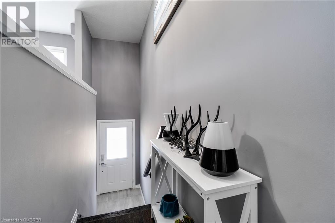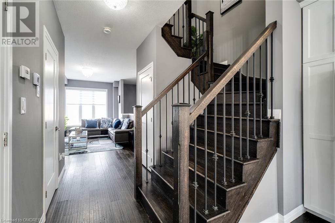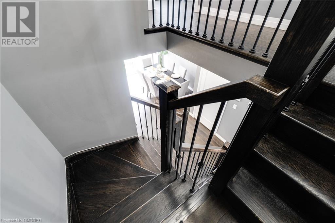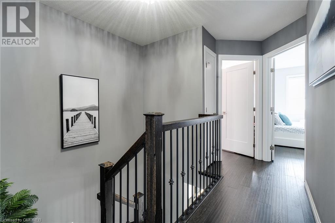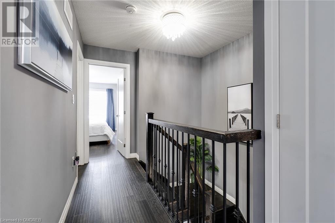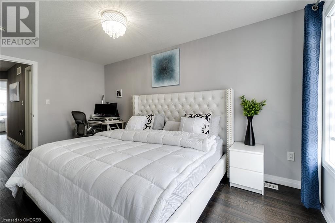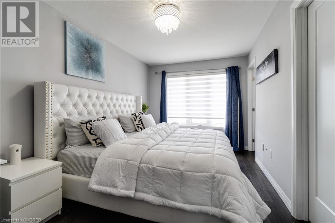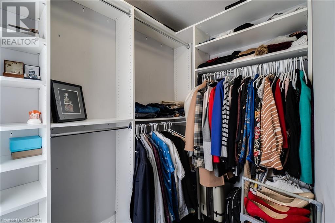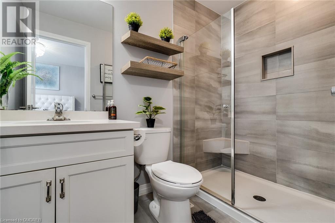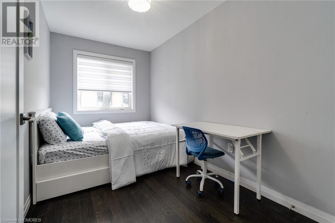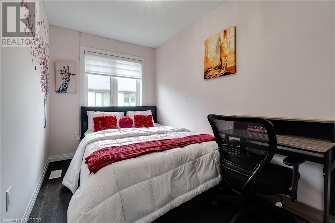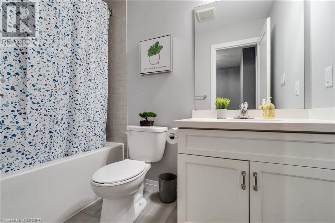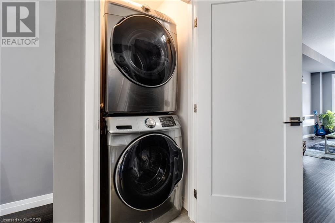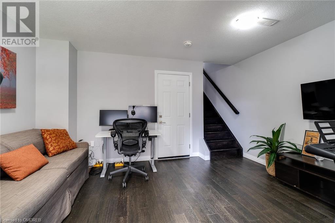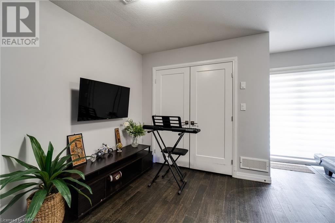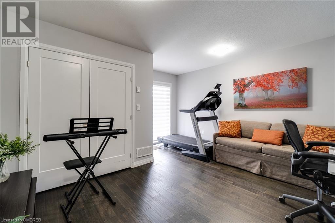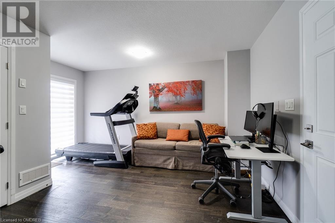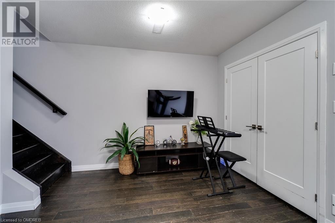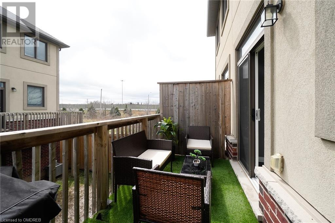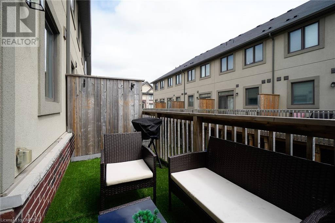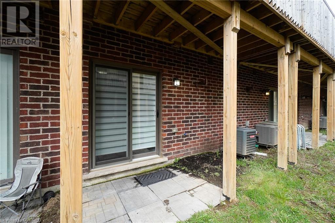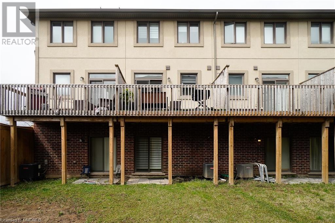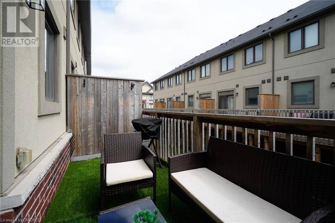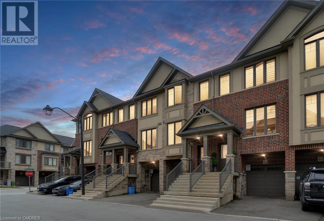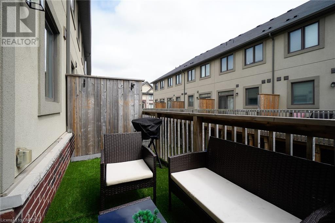3 Bedroom
3 Bathroom
1530
3 Level
Central Air Conditioning
Forced Air
$795,000
Immaculate 3-bedroom, 3-bathroom, 3-storey home with a finished basement and walkout to the yard. Freshly painted and featuring hardwood flooring throughout no carpet. All closets are equipped with professionally installed organizers. Custom blinds and upgraded light fixtures enhance every room. The kitchen boasts quartz countertops, a trendy backsplash, and designer-professionally painted colors. This townhome, built by reputable Losani Homes, is situated in a welcoming, family-oriented neighborhood with excellent highway access and proximity to local amenities. Includes a garage parking spot with direct home access, plus a spacious separate storage room for your belongings. (id:50787)
Property Details
|
MLS® Number
|
40574477 |
|
Property Type
|
Single Family |
|
Amenities Near By
|
Playground, Schools |
|
Equipment Type
|
Water Heater |
|
Features
|
Paved Driveway, Automatic Garage Door Opener |
|
Parking Space Total
|
2 |
|
Rental Equipment Type
|
Water Heater |
Building
|
Bathroom Total
|
3 |
|
Bedrooms Above Ground
|
3 |
|
Bedrooms Total
|
3 |
|
Appliances
|
Window Coverings |
|
Architectural Style
|
3 Level |
|
Basement Development
|
Finished |
|
Basement Type
|
Full (finished) |
|
Construction Style Attachment
|
Attached |
|
Cooling Type
|
Central Air Conditioning |
|
Exterior Finish
|
Brick |
|
Foundation Type
|
Poured Concrete |
|
Half Bath Total
|
1 |
|
Heating Fuel
|
Natural Gas |
|
Heating Type
|
Forced Air |
|
Stories Total
|
3 |
|
Size Interior
|
1530 |
|
Type
|
Row / Townhouse |
|
Utility Water
|
Municipal Water |
Parking
Land
|
Acreage
|
No |
|
Land Amenities
|
Playground, Schools |
|
Sewer
|
Municipal Sewage System |
|
Size Frontage
|
15 Ft |
|
Size Total Text
|
Under 1/2 Acre |
|
Zoning Description
|
Rm 05 |
Rooms
| Level |
Type |
Length |
Width |
Dimensions |
|
Second Level |
4pc Bathroom |
|
|
Measurements not available |
|
Second Level |
3pc Bathroom |
|
|
Measurements not available |
|
Second Level |
Primary Bedroom |
|
|
15'8'' x 9'0'' |
|
Second Level |
Bedroom |
|
|
12'9'' x 6'6'' |
|
Second Level |
Bedroom |
|
|
12'9'' x 7'0'' |
|
Basement |
Family Room |
|
|
14'9'' x 11'0'' |
|
Main Level |
2pc Bathroom |
|
|
Measurements not available |
|
Main Level |
Great Room |
|
|
16'6'' x 10'4'' |
|
Main Level |
Kitchen |
|
|
14'11'' x 7'6'' |
https://www.realtor.ca/real-estate/26811120/61-farley-lane-ancaster

