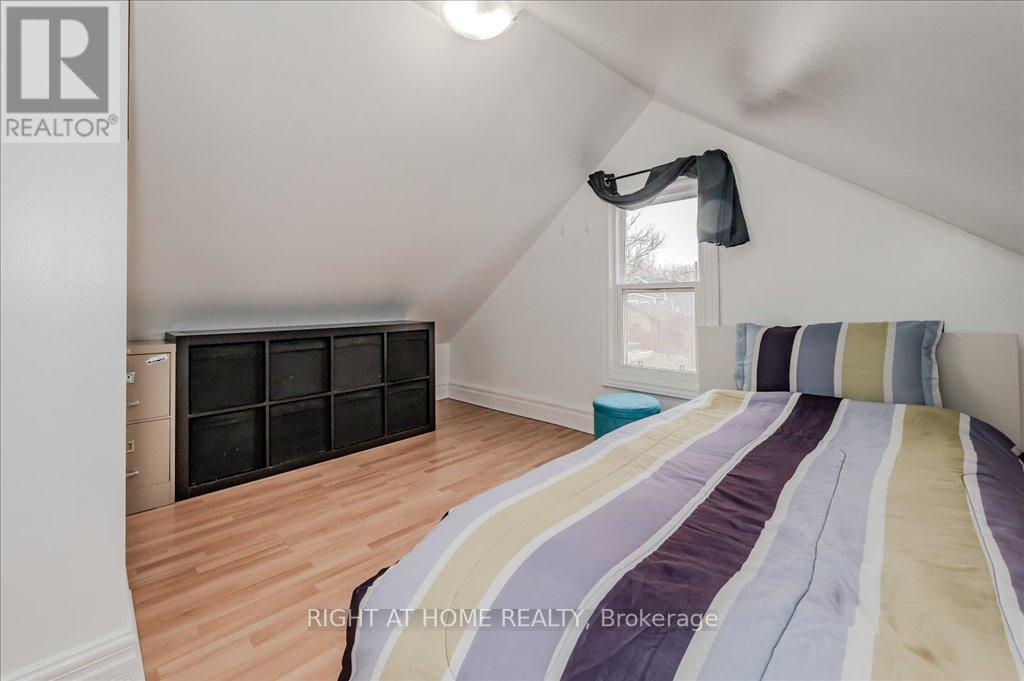3 Bedroom
1 Bathroom
700 - 1100 sqft
Forced Air
$499,999
Charming Home On Extra Deep Corner Lot In Highly Sought After Cambridge Community! Perfect Starter Home, Investment Property Or Development Opportunity, Palatial Deck With Lush Open View Perfect For Entertaining, Country Lot In The City! Partially Finished Basement Awaits Your Personal Touch, Enjoy The Extra Living Space Or Mortgage-Helping Rental Revenue! Carpet Free Throughout, Truly The Epitome Of Family Living Complemented By Top Schools In Close Proximity, Well Maintained & Loved From Top To Bottom, Generously Sized Bedrooms, Gleaming Wood Floors, Sprawling Layout Ideal For Entertaining & Family Fun Without Compromising Privacy! Plenty Of Natural Light Pours Through The Massive Windows, Peaceful & Safe Family Friendly Neighbourhood, Beautiful Flow & Transition! Activate Your Green Thumb With Ample Garden Space, Surrounded By All Amenities Including Trails, Parks, Playgrounds, Golf, Highway & Public Transit, Ample Parking For Up To Six Cars, Packed With Value & Everything You Could Ask For In A Home So Don't Miss Out! *Home Inspection Report Available Upon Request* (id:50787)
Property Details
|
MLS® Number
|
X12064155 |
|
Property Type
|
Single Family |
|
Amenities Near By
|
Hospital, Public Transit, Schools, Place Of Worship |
|
Equipment Type
|
Water Heater - Gas |
|
Features
|
Open Space, Flat Site, Dry, Level, Carpet Free |
|
Parking Space Total
|
6 |
|
Rental Equipment Type
|
Water Heater - Gas |
|
Structure
|
Deck, Shed |
Building
|
Bathroom Total
|
1 |
|
Bedrooms Above Ground
|
3 |
|
Bedrooms Total
|
3 |
|
Age
|
51 To 99 Years |
|
Appliances
|
Water Meter, Water Softener, Water Purifier, Water Treatment |
|
Basement Development
|
Partially Finished |
|
Basement Type
|
Full (partially Finished) |
|
Construction Style Attachment
|
Detached |
|
Exterior Finish
|
Stucco |
|
Flooring Type
|
Hardwood, Ceramic, Laminate |
|
Foundation Type
|
Unknown |
|
Heating Fuel
|
Natural Gas |
|
Heating Type
|
Forced Air |
|
Stories Total
|
2 |
|
Size Interior
|
700 - 1100 Sqft |
|
Type
|
House |
|
Utility Water
|
Municipal Water |
Parking
Land
|
Acreage
|
No |
|
Fence Type
|
Fully Fenced, Fenced Yard |
|
Land Amenities
|
Hospital, Public Transit, Schools, Place Of Worship |
|
Sewer
|
Sanitary Sewer |
|
Size Depth
|
110 Ft |
|
Size Frontage
|
40 Ft |
|
Size Irregular
|
40 X 110 Ft ; Extra Deep Corner Lot! |
|
Size Total Text
|
40 X 110 Ft ; Extra Deep Corner Lot!|under 1/2 Acre |
|
Zoning Description
|
R5 (geowarehouse) |
Rooms
| Level |
Type |
Length |
Width |
Dimensions |
|
Main Level |
Living Room |
5.91 m |
3.47 m |
5.91 m x 3.47 m |
|
Main Level |
Kitchen |
5.06 m |
4.83 m |
5.06 m x 4.83 m |
|
Main Level |
Bedroom |
3.44 m |
2.79 m |
3.44 m x 2.79 m |
|
Upper Level |
Bedroom |
5.41 m |
3.45 m |
5.41 m x 3.45 m |
|
Upper Level |
Bedroom |
5 m |
2.88 m |
5 m x 2.88 m |
Utilities
|
Cable
|
Installed |
|
Sewer
|
Installed |
https://www.realtor.ca/real-estate/28125796/61-elmwood-avenue-cambridge
































