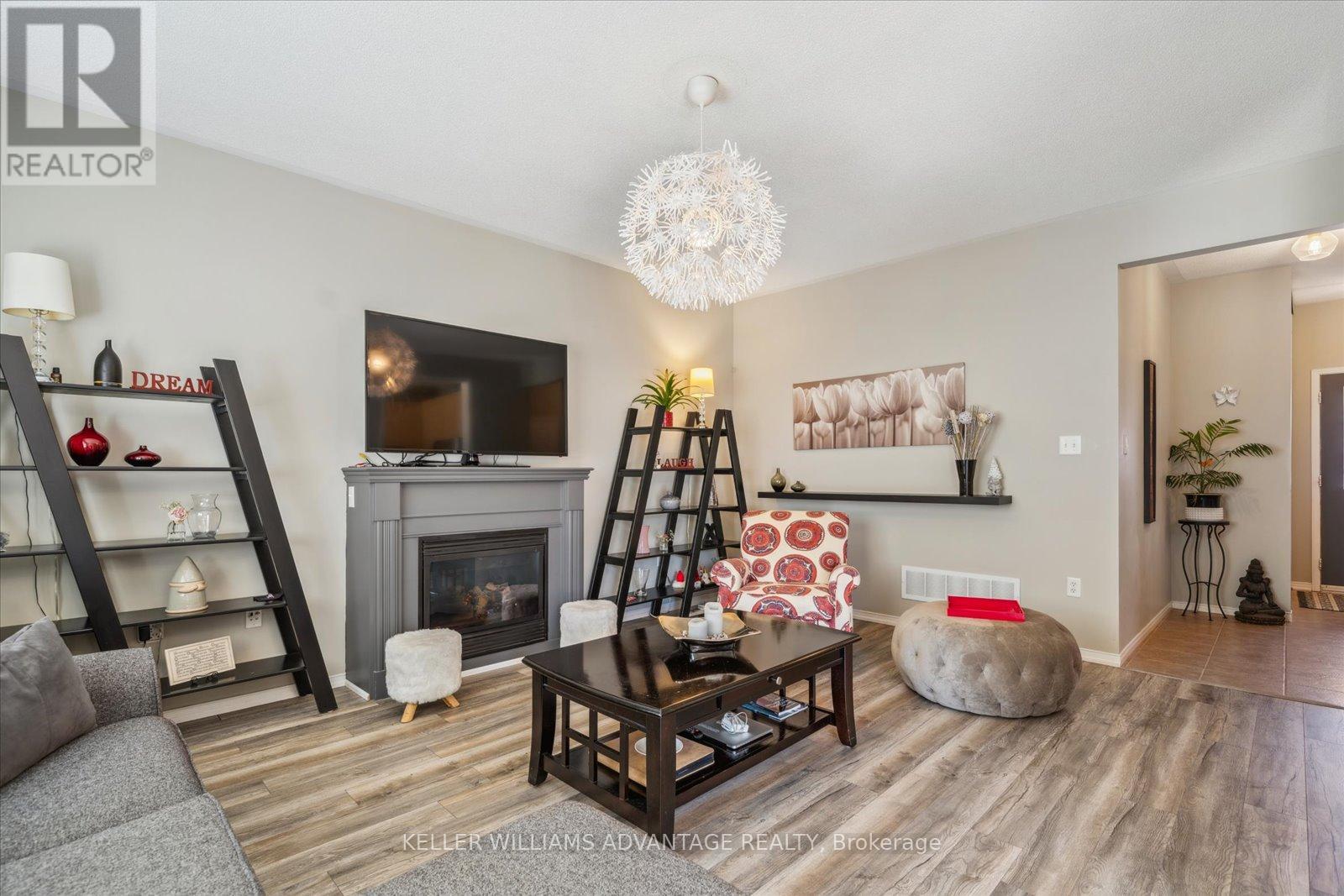3 Bedroom
3 Bathroom
1500 - 2000 sqft
Fireplace
Central Air Conditioning
Forced Air
$949,000
Nestled in one of Whitby's most sought-after, family-friendly communities in Brooklin, this stunning 3-bedroom, 3-bathroom home is being offered for the very first time. A rare opportunity to own a proudly maintained original-owner property. From the moment you step inside, you'll appreciate the thoughtful design and natural flow. The bright, cozy living area with 9-foot ceilings offers a warm and inviting space perfect for both relaxing and entertaining. Upstairs, you'll find three generously sized bedrooms, ideal for growing families or those looking to upsize. Step outside to your beautifully landscaped backyard oasis. A peaceful and private retreat that comes to life in spring and summer, perfect for morning coffees, evening gatherings, or simply unwinding in nature. Located just minutes from schools, parks, transit, shopping, and every essential amenity, this home blends everyday convenience with the charm of a tight-knit, vibrant neighbourhood. Don't miss your chance to make this exceptional Brooklin home yours! - Honeywell thermostat (2025), new roof (2024), brand-new furnace (2025), Cold Storage. (id:50787)
Property Details
|
MLS® Number
|
E12139215 |
|
Property Type
|
Single Family |
|
Community Name
|
Brooklin |
|
Amenities Near By
|
Park, Schools, Public Transit |
|
Community Features
|
Community Centre |
|
Features
|
Carpet Free |
|
Parking Space Total
|
3 |
|
Structure
|
Patio(s), Porch |
Building
|
Bathroom Total
|
3 |
|
Bedrooms Above Ground
|
3 |
|
Bedrooms Total
|
3 |
|
Age
|
16 To 30 Years |
|
Amenities
|
Fireplace(s) |
|
Appliances
|
Water Heater, Blinds, Cooktop, Dishwasher, Dryer, Garage Door Opener, Hood Fan, Stove, Washer, Refrigerator |
|
Basement Development
|
Finished |
|
Basement Type
|
Full (finished) |
|
Construction Style Attachment
|
Detached |
|
Cooling Type
|
Central Air Conditioning |
|
Exterior Finish
|
Vinyl Siding |
|
Fireplace Present
|
Yes |
|
Fireplace Total
|
1 |
|
Foundation Type
|
Unknown |
|
Half Bath Total
|
1 |
|
Heating Fuel
|
Natural Gas |
|
Heating Type
|
Forced Air |
|
Stories Total
|
2 |
|
Size Interior
|
1500 - 2000 Sqft |
|
Type
|
House |
|
Utility Water
|
Municipal Water |
Parking
Land
|
Acreage
|
No |
|
Land Amenities
|
Park, Schools, Public Transit |
|
Sewer
|
Sanitary Sewer |
|
Size Depth
|
88 Ft ,7 In |
|
Size Frontage
|
29 Ft ,10 In |
|
Size Irregular
|
29.9 X 88.6 Ft |
|
Size Total Text
|
29.9 X 88.6 Ft |
Rooms
| Level |
Type |
Length |
Width |
Dimensions |
|
Second Level |
Bedroom |
3.13 m |
6 m |
3.13 m x 6 m |
|
Second Level |
Bedroom 2 |
3.54 m |
4.35 m |
3.54 m x 4.35 m |
|
Second Level |
Bedroom 3 |
3.8 m |
3.76 m |
3.8 m x 3.76 m |
|
Second Level |
Bathroom |
3.55 m |
1.93 m |
3.55 m x 1.93 m |
|
Basement |
Bathroom |
2.35 m |
1.71 m |
2.35 m x 1.71 m |
|
Basement |
Cold Room |
1.86 m |
2.29 m |
1.86 m x 2.29 m |
|
Basement |
Recreational, Games Room |
6.79 m |
3.49 m |
6.79 m x 3.49 m |
|
Basement |
Laundry Room |
3.88 m |
1.6 m |
3.88 m x 1.6 m |
|
Main Level |
Living Room |
3.97 m |
5.35 m |
3.97 m x 5.35 m |
|
Main Level |
Kitchen |
2.71 m |
2.9 m |
2.71 m x 2.9 m |
|
Main Level |
Dining Room |
2.71 m |
2.45 m |
2.71 m x 2.45 m |
|
Main Level |
Bathroom |
1.65 m |
1.52 m |
1.65 m x 1.52 m |
Utilities
|
Cable
|
Available |
|
Sewer
|
Installed |
https://www.realtor.ca/real-estate/28292876/61-eastgate-circle-whitby-brooklin-brooklin

































