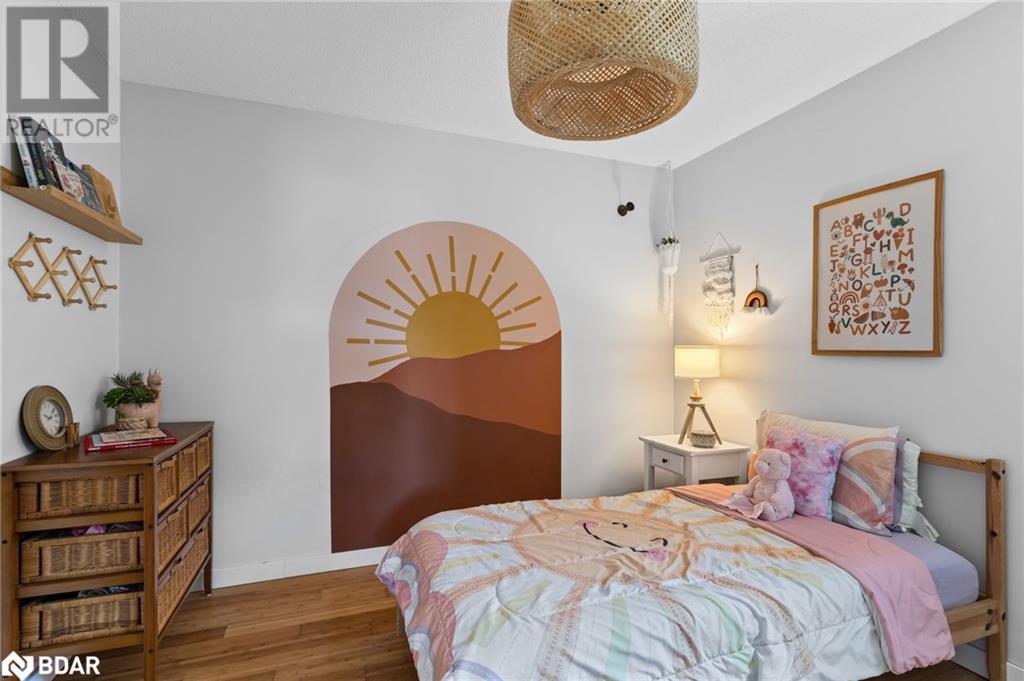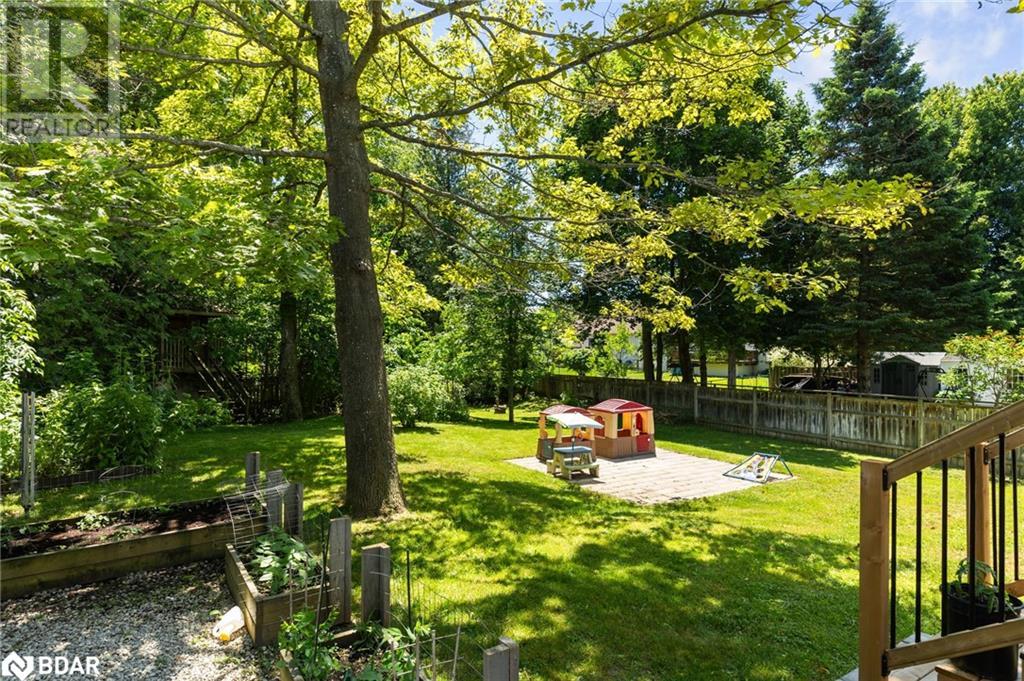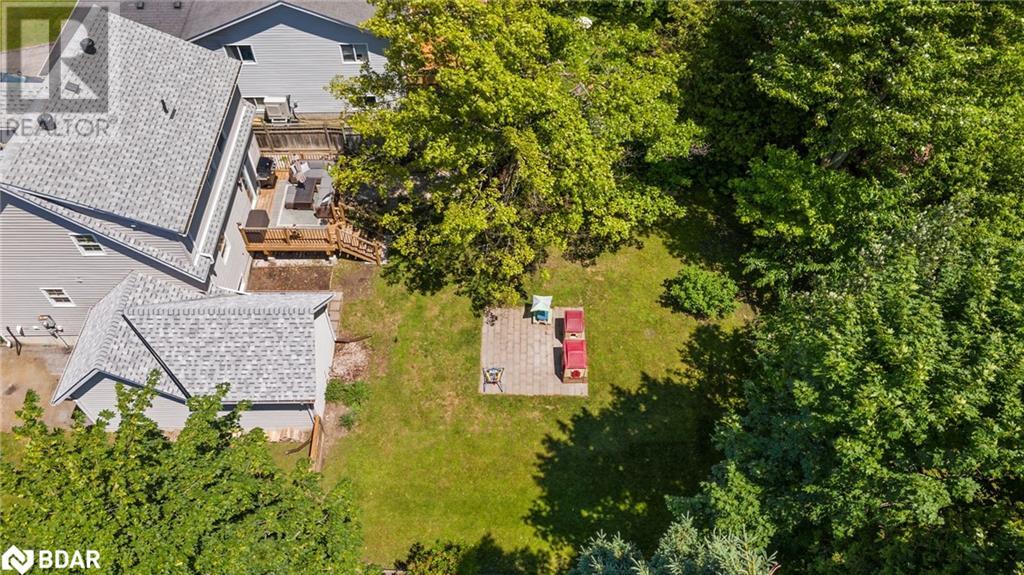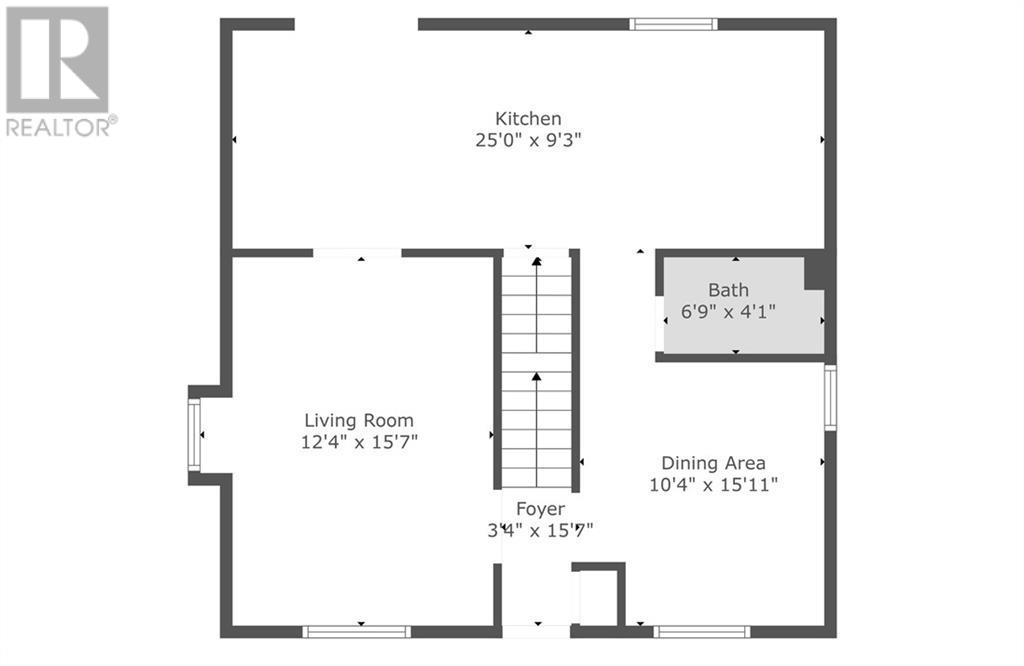289-597-1980
infolivingplus@gmail.com
61 Caribou Trail Wasaga Beach, Ontario L9Z 1H4
4 Bedroom
2 Bathroom
1998 sqft
2 Level
Central Air Conditioning
Forced Air
$679,900
Step into the perfect blend of elegance and functionality at 61 Caribou Trail, just moments from the beach. Situated in a sought-after family-friendly neighborhood, this home features a generous lot ideal for outdoor enjoyment. Inside, discover 3 bedrooms, 1+1 bathrooms, and a beautifully updated large kitchen that is the heart of the home. Enjoy formal dining in the inviting dining room and retreat to the fully finished basement with an additional bedroom and ample storage. This home exudes charm and warmth at every turn, promising a lifetime of cherished memories. (id:50787)
Property Details
| MLS® Number | 40605472 |
| Property Type | Single Family |
| Amenities Near By | Beach, Golf Nearby, Schools, Shopping |
| Community Features | Community Centre |
| Parking Space Total | 5 |
Building
| Bathroom Total | 2 |
| Bedrooms Above Ground | 3 |
| Bedrooms Below Ground | 1 |
| Bedrooms Total | 4 |
| Appliances | Dishwasher, Dryer, Refrigerator, Stove, Water Softener, Washer, Hood Fan, Window Coverings |
| Architectural Style | 2 Level |
| Basement Development | Finished |
| Basement Type | Full (finished) |
| Construction Style Attachment | Detached |
| Cooling Type | Central Air Conditioning |
| Exterior Finish | Vinyl Siding |
| Foundation Type | Poured Concrete |
| Half Bath Total | 1 |
| Heating Fuel | Natural Gas |
| Heating Type | Forced Air |
| Stories Total | 2 |
| Size Interior | 1998 Sqft |
| Type | House |
| Utility Water | Municipal Water |
Parking
| Attached Garage |
Land
| Acreage | No |
| Land Amenities | Beach, Golf Nearby, Schools, Shopping |
| Sewer | Municipal Sewage System |
| Size Depth | 164 Ft |
| Size Frontage | 59 Ft |
| Size Total Text | Under 1/2 Acre |
| Zoning Description | Res |
Rooms
| Level | Type | Length | Width | Dimensions |
|---|---|---|---|---|
| Second Level | 4pc Bathroom | Measurements not available | ||
| Second Level | Bedroom | 11'2'' x 10'8'' | ||
| Second Level | Bedroom | 15'7'' x 11'9'' | ||
| Second Level | Primary Bedroom | 10'4'' x 17'11'' | ||
| Basement | Utility Room | 10'4'' x 15'7'' | ||
| Basement | Bedroom | 14'0'' x 8'4'' | ||
| Basement | Other | 11'0'' x 10'4'' | ||
| Basement | Family Room | 14'4'' x 15'7'' | ||
| Main Level | 2pc Bathroom | Measurements not available | ||
| Main Level | Kitchen | 25'0'' x 9'3'' | ||
| Main Level | Dining Room | 10'4'' x 15'11'' | ||
| Main Level | Living Room | 12'4'' x 15'7'' |
https://www.realtor.ca/real-estate/27052236/61-caribou-trail-wasaga-beach



































