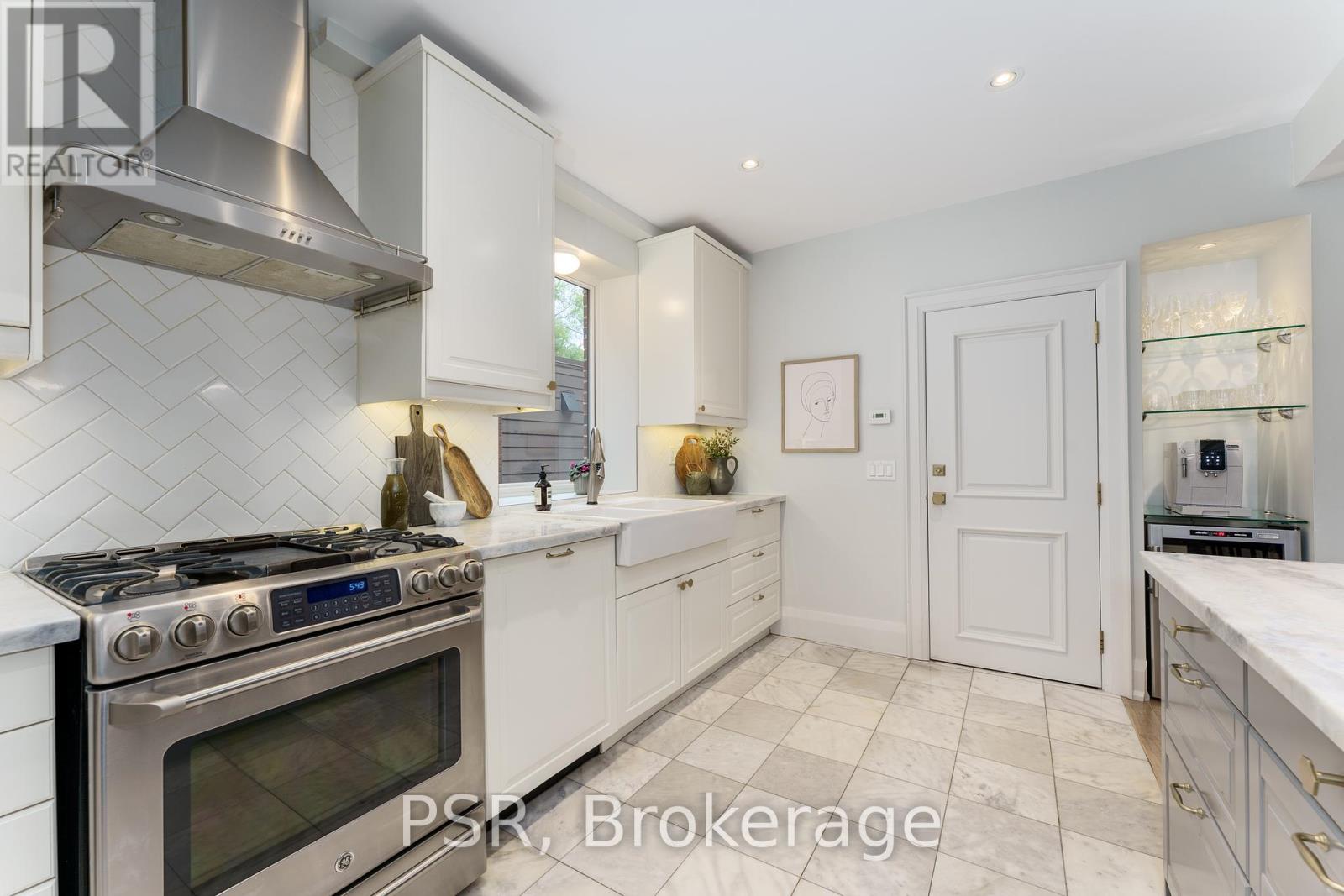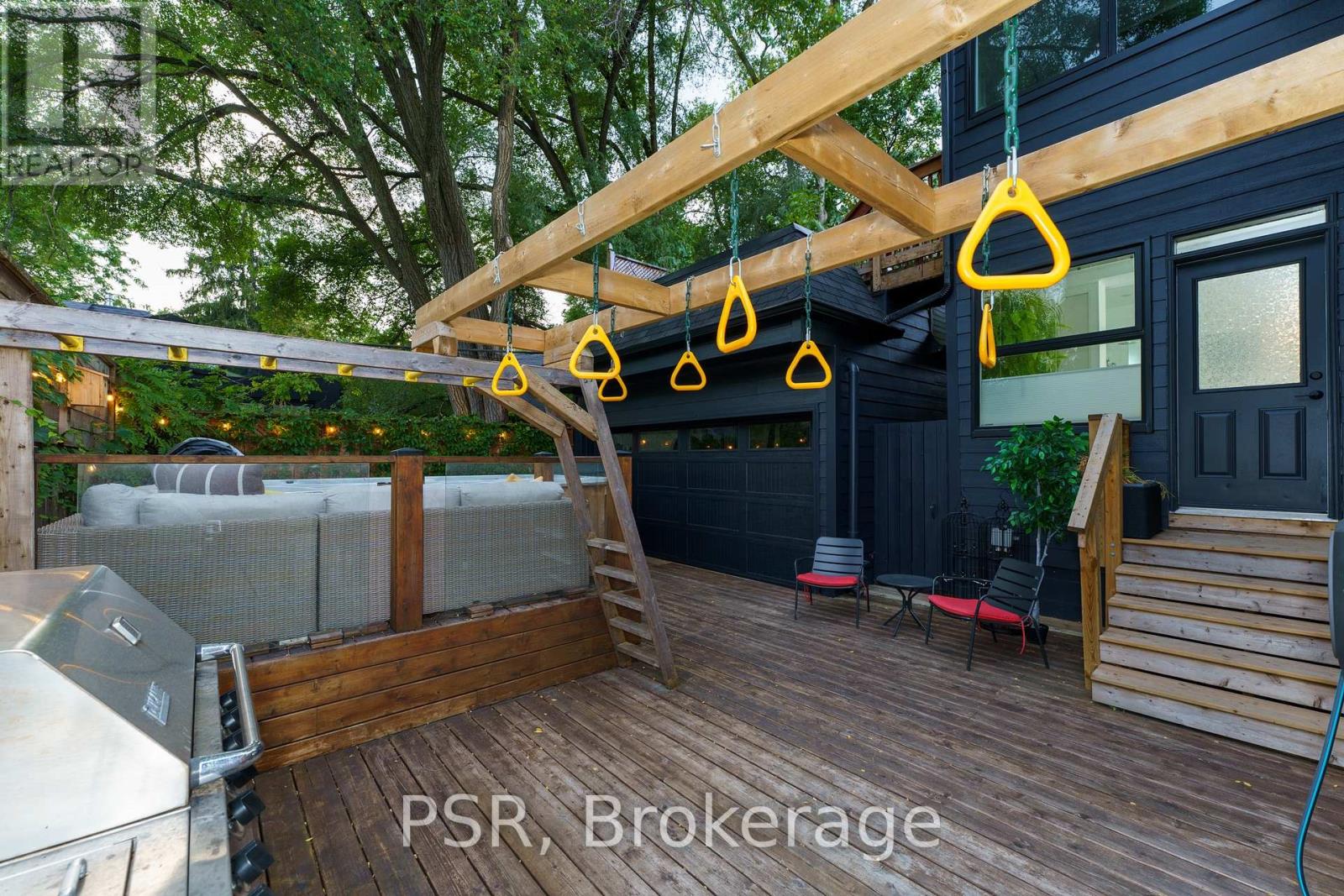8 Bedroom
6 Bathroom
Window Air Conditioner
Radiant Heat
$3,599,000
This Remarkable Property Is Nestled On A Serene Street With A Backyard That Overlooks Wychwood Park. Large Duplex + A Separate Two-Bedroom Nanny Suite. Total 3 Large Suites. Located In One Of The Most Sought-After Neighbourhoods In Toronto, Offering Convenient Access To Downtown And A Brief Stroll To The Subway. Upper Unit Is 1995+ SF 3 Bedroom, 2 Bathroom Unit, Featuring Generously Proportioned Rooms And A Private Terrace. Main Floor Unit Is A 3 Bedroom + 3 Bathroom Unit Spread Across An Expansive 1950+ SF Plus A 400 SF Lower Level Recreation + Laundry Area. In-Floor Heating - Kitchen And Master Bath. Additional Lower Level 1200+ Sf Live-In Nanny Suite With A Separate Entrance And Laundry. Total 6+2 Bedrooms, 6 Bathrooms, 3 Laundry. Flexible Closing, Currently Owner Occupied **** EXTRAS **** Fiberglass Windows 2019 (Main + Upper) Updated Bathrooms In 2015, Wood Floors 2015, Garage Door 2019. Home In Excellent Condition. (id:50787)
Property Details
|
MLS® Number
|
C8386592 |
|
Property Type
|
Single Family |
|
Community Name
|
Wychwood |
|
Amenities Near By
|
Hospital, Park, Place Of Worship, Public Transit |
|
Features
|
Sump Pump, In-law Suite |
|
Parking Space Total
|
4 |
Building
|
Bathroom Total
|
6 |
|
Bedrooms Above Ground
|
6 |
|
Bedrooms Below Ground
|
2 |
|
Bedrooms Total
|
8 |
|
Amenities
|
Separate Heating Controls |
|
Appliances
|
Water Heater, Dishwasher, Dryer, Hood Fan, Refrigerator, Stove, Washer |
|
Basement Features
|
Apartment In Basement, Separate Entrance |
|
Basement Type
|
N/a |
|
Construction Style Attachment
|
Detached |
|
Cooling Type
|
Window Air Conditioner |
|
Exterior Finish
|
Brick |
|
Foundation Type
|
Brick |
|
Heating Fuel
|
Natural Gas |
|
Heating Type
|
Radiant Heat |
|
Stories Total
|
2 |
|
Type
|
House |
|
Utility Water
|
Municipal Water |
Parking
Land
|
Acreage
|
No |
|
Land Amenities
|
Hospital, Park, Place Of Worship, Public Transit |
|
Sewer
|
Sanitary Sewer |
|
Size Irregular
|
40 X 106 Ft ; None |
|
Size Total Text
|
40 X 106 Ft ; None|under 1/2 Acre |
Rooms
| Level |
Type |
Length |
Width |
Dimensions |
|
Second Level |
Bedroom 2 |
3.58 m |
4 m |
3.58 m x 4 m |
|
Second Level |
Bedroom 3 |
4.03 m |
3.62 m |
4.03 m x 3.62 m |
|
Second Level |
Living Room |
5.89 m |
5.51 m |
5.89 m x 5.51 m |
|
Second Level |
Dining Room |
5.07 m |
4.11 m |
5.07 m x 4.11 m |
|
Second Level |
Kitchen |
3.26 m |
5.02 m |
3.26 m x 5.02 m |
|
Second Level |
Primary Bedroom |
4.14 m |
4.97 m |
4.14 m x 4.97 m |
|
Main Level |
Living Room |
5.86 m |
5.49 m |
5.86 m x 5.49 m |
|
Main Level |
Dining Room |
4.16 m |
4.14 m |
4.16 m x 4.14 m |
|
Main Level |
Kitchen |
4.1 m |
5.58 m |
4.1 m x 5.58 m |
|
Main Level |
Primary Bedroom |
4.05 m |
4.98 m |
4.05 m x 4.98 m |
|
Main Level |
Bedroom 2 |
3.55 m |
4 m |
3.55 m x 4 m |
|
Main Level |
Bedroom 3 |
4.05 m |
3.59 m |
4.05 m x 3.59 m |
Utilities
|
Cable
|
Installed |
|
Sewer
|
Installed |
https://www.realtor.ca/real-estate/26963202/61-burnside-drive-toronto-wychwood






























