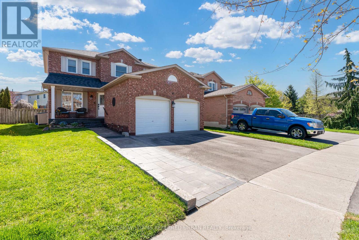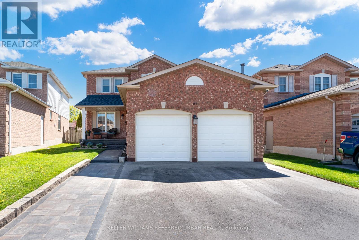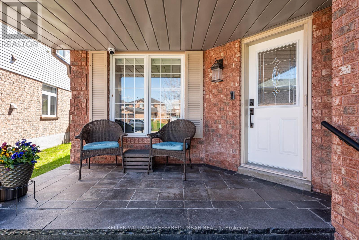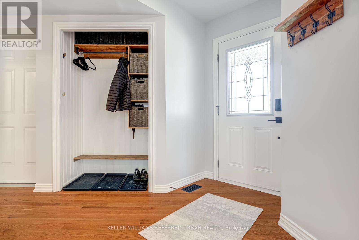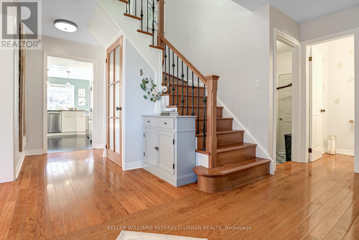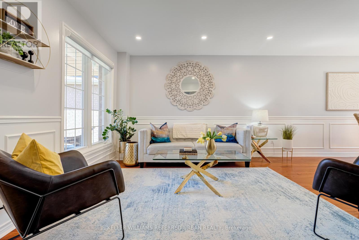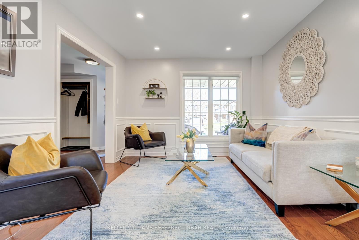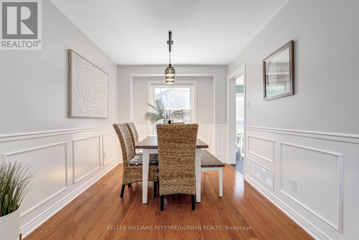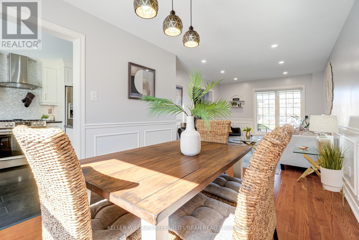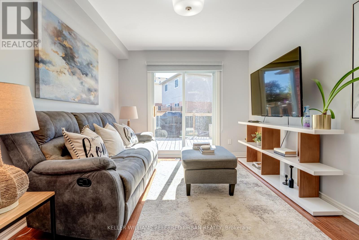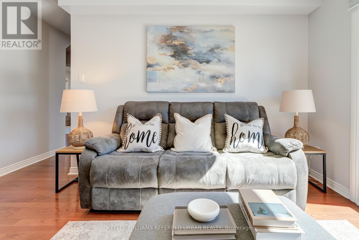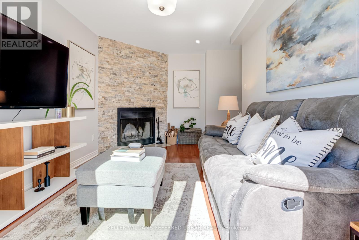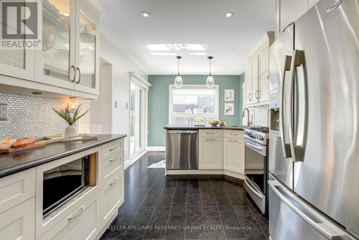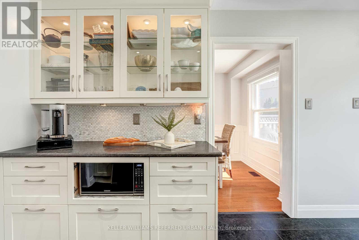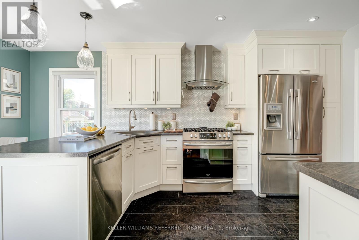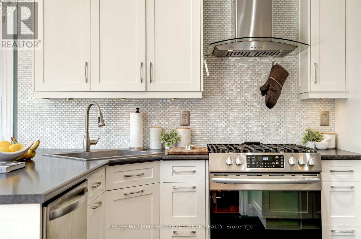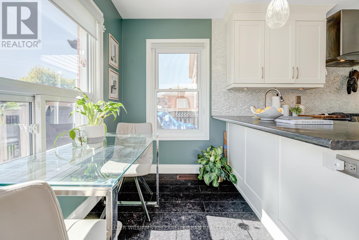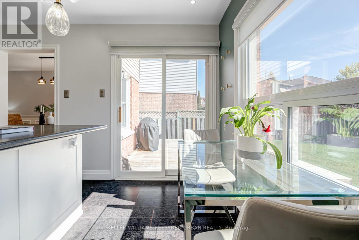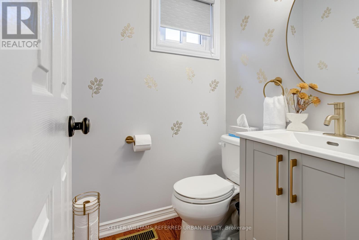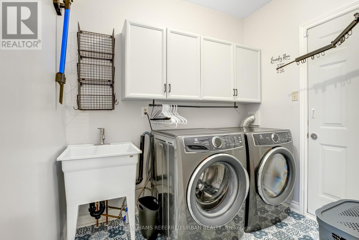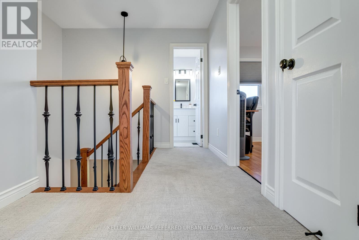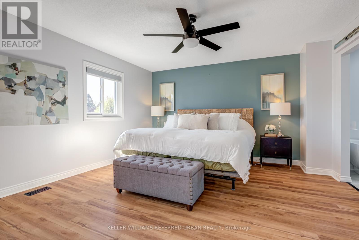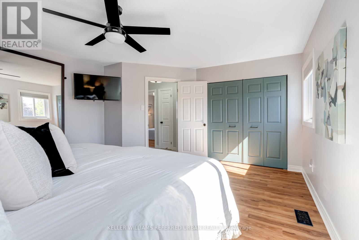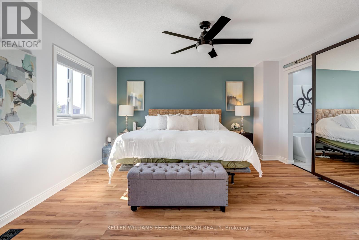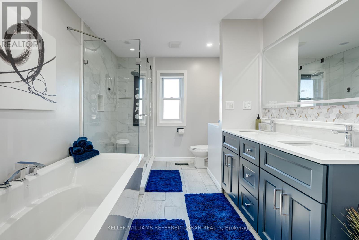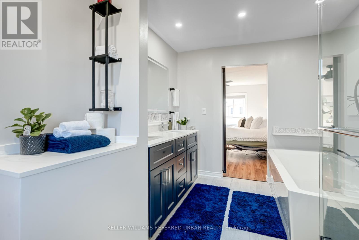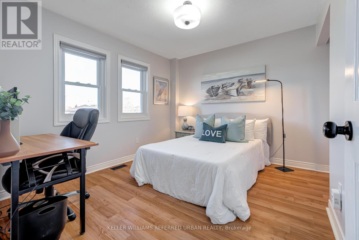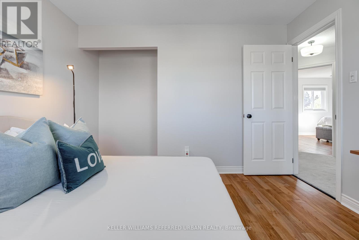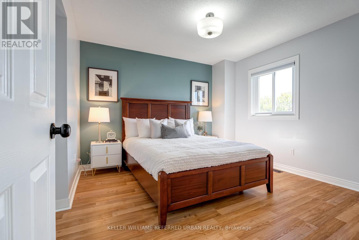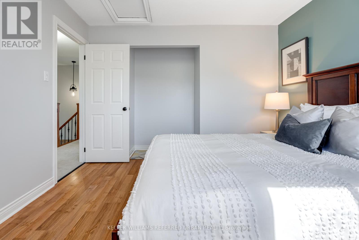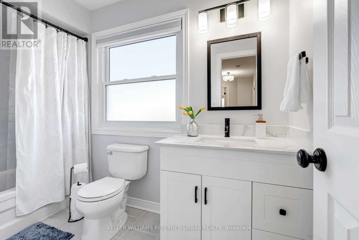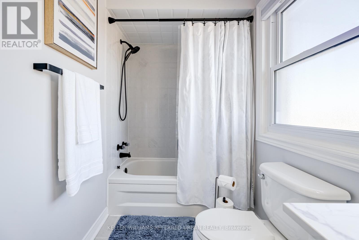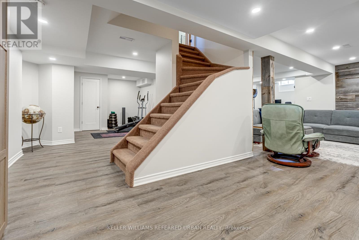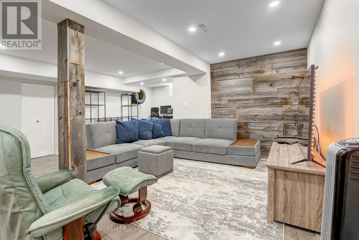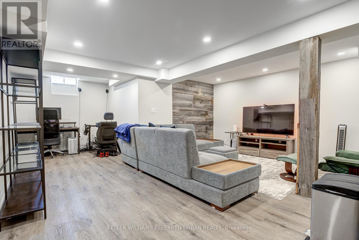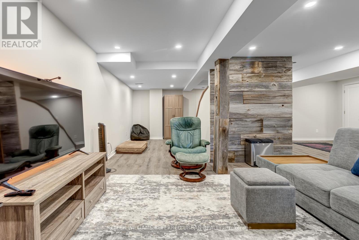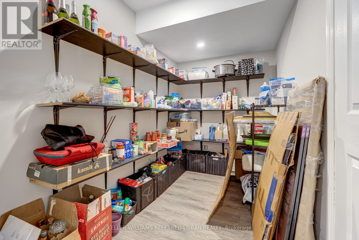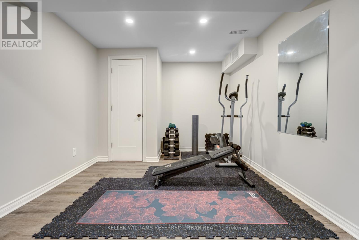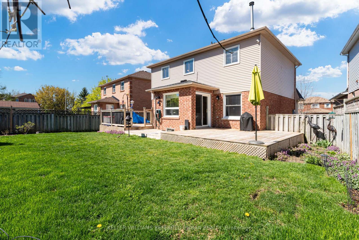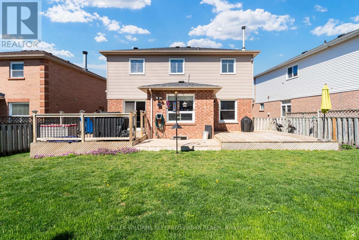3 Bedroom
3 Bathroom
Fireplace
Central Air Conditioning
Forced Air
$975,000
Your Dream Home Awaits! Allow Me to Introduce 61 Bonnycastle Dr. This Stunning 3 Bedroom 3 Bathroom Home is Renovated Top to Bottom with No Detail Spared and Sure to Check All the Boxes. Step Inside and Be Greeted by an Abundance of Natural Light Flowing Through the Well Laid Out Main Floor. Relax In the Bonus Family Room with Real Wood Burning Fireplace (WETT Certified) Leading Out to Your Fabulous Deck For Entertaining and BBQing on Hot Summer Nights. The Eat-In Kitchen Boasts Ample Cabinet Space, Counter Space with New Stainless Steel Appliances and A Chef's Gas Stove also Leading out to The Backyard Oasis. Upstairs You'll Find 3 Generous Sized Bedrooms; The Primary Featuring an Expansive Newly Renovated Ensuite with Walk-In Rain Shower and Stand Alone Soaker Tub! The Fully Finished Basement Could Easily Accommodate a 4th Bedroom and Has a Large Walk-In Pantry As Well As Extra Storage and Plumbing to Add a Bar. You Won't Want to Miss This Opportunity! **** EXTRAS **** Over 100K In Upgrades!! SS Fridge, Stove, Dishwasher, Rangehood, Washer, Dryer, ELF's, Custom Window Coverings. (id:50787)
Property Details
|
MLS® Number
|
E8319690 |
|
Property Type
|
Single Family |
|
Community Name
|
Bowmanville |
|
Parking Space Total
|
5 |
Building
|
Bathroom Total
|
3 |
|
Bedrooms Above Ground
|
3 |
|
Bedrooms Total
|
3 |
|
Basement Development
|
Finished |
|
Basement Type
|
N/a (finished) |
|
Construction Style Attachment
|
Detached |
|
Cooling Type
|
Central Air Conditioning |
|
Exterior Finish
|
Brick |
|
Fireplace Present
|
Yes |
|
Foundation Type
|
Poured Concrete |
|
Heating Fuel
|
Natural Gas |
|
Heating Type
|
Forced Air |
|
Stories Total
|
2 |
|
Type
|
House |
|
Utility Water
|
Municipal Water |
Parking
Land
|
Acreage
|
No |
|
Sewer
|
Sanitary Sewer |
|
Size Irregular
|
34.96 X 106.58 Ft |
|
Size Total Text
|
34.96 X 106.58 Ft |
Rooms
| Level |
Type |
Length |
Width |
Dimensions |
|
Second Level |
Primary Bedroom |
4.97 m |
4.36 m |
4.97 m x 4.36 m |
|
Second Level |
Bedroom 2 |
3.36 m |
3.74 m |
3.36 m x 3.74 m |
|
Second Level |
Bedroom 3 |
3.36 m |
3.74 m |
3.36 m x 3.74 m |
|
Basement |
Recreational, Games Room |
8.85 m |
8.23 m |
8.85 m x 8.23 m |
|
Basement |
Pantry |
2.97 m |
1.74 m |
2.97 m x 1.74 m |
|
Basement |
Exercise Room |
2.73 m |
2.3 m |
2.73 m x 2.3 m |
|
Main Level |
Living Room |
3.36 m |
3.96 m |
3.36 m x 3.96 m |
|
Main Level |
Dining Room |
2.79 m |
3.35 m |
2.79 m x 3.35 m |
|
Main Level |
Kitchen |
3.36 m |
3.96 m |
3.36 m x 3.96 m |
|
Main Level |
Family Room |
3.14 m |
4.72 m |
3.14 m x 4.72 m |
https://www.realtor.ca/real-estate/26866290/61-bonnycastle-drive-clarington-bowmanville

