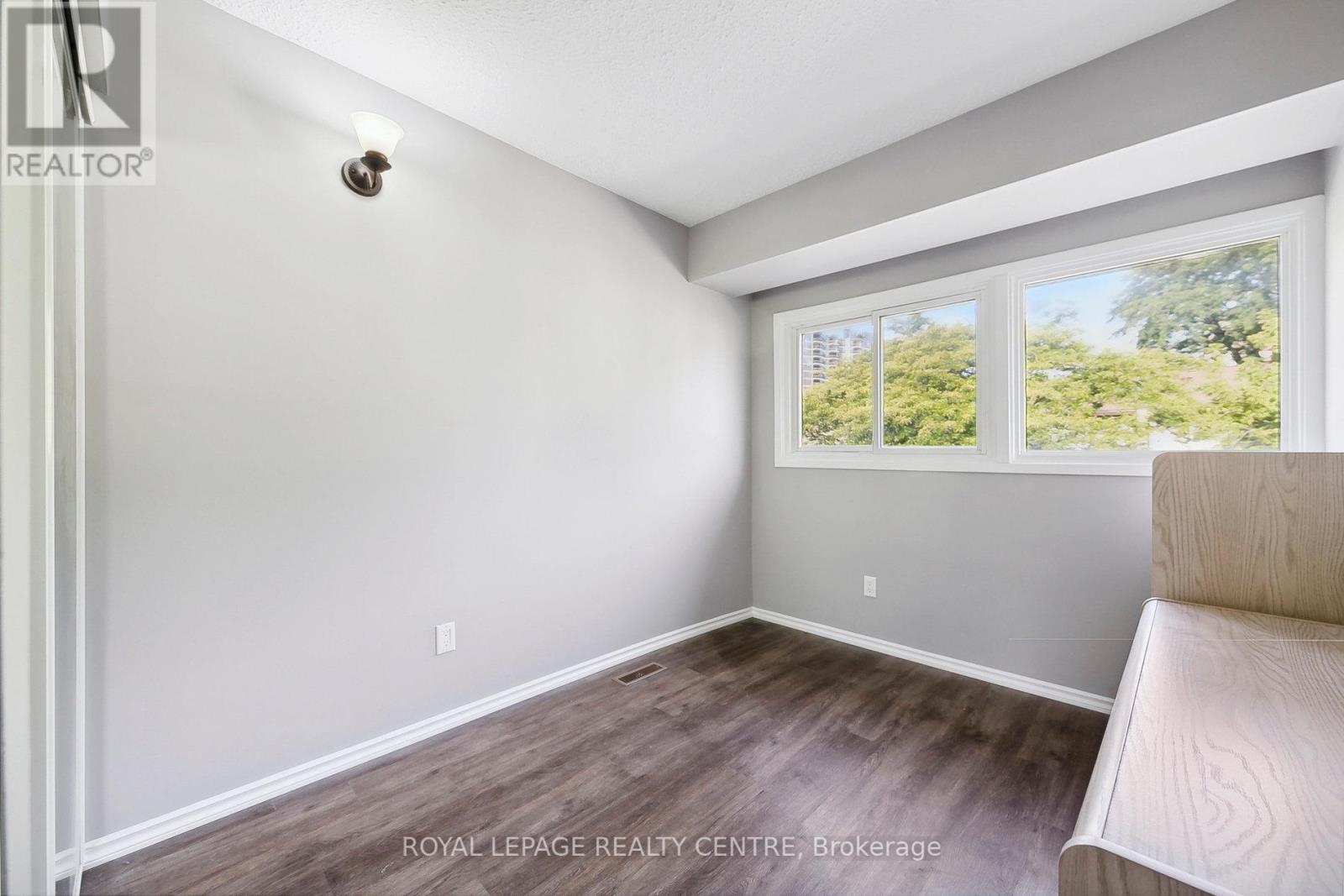289-597-1980
infolivingplus@gmail.com
61 - 915 Inverhouse Drive Mississauga (Clarkson), Ontario L5J 4B2
4 Bedroom
2 Bathroom
Outdoor Pool
Central Air Conditioning
Forced Air
$880,000Maintenance, Water, Parking, Insurance, Common Area Maintenance
$442.67 Monthly
Maintenance, Water, Parking, Insurance, Common Area Maintenance
$442.67 MonthlyBeautiful Spacious Four Bedrooms Townhome, Backing On To Ravine. Features Laminate Floors, Family Size Kitchen, Separate Large Dining Room. Ground Level Option Of Den Or Office Room With Two Piece Washroom And Walk Out To Deck Facing Greenbelt, Mature Trees And Ravine. The Complex Features An Outdoor Swimming Pool, Play Ground, Basketball Court And Plenty Of Visitor Parking. Easy Access To QEW & 403. (id:50787)
Property Details
| MLS® Number | W9307221 |
| Property Type | Single Family |
| Community Name | Clarkson |
| Amenities Near By | Hospital, Public Transit |
| Community Features | Pet Restrictions, Community Centre, School Bus |
| Parking Space Total | 2 |
| Pool Type | Outdoor Pool |
| View Type | View |
Building
| Bathroom Total | 2 |
| Bedrooms Above Ground | 4 |
| Bedrooms Total | 4 |
| Amenities | Visitor Parking |
| Appliances | Dishwasher, Dryer, Refrigerator, Stove, Washer |
| Basement Features | Walk Out |
| Basement Type | N/a |
| Cooling Type | Central Air Conditioning |
| Exterior Finish | Brick |
| Flooring Type | Laminate |
| Foundation Type | Concrete |
| Half Bath Total | 1 |
| Heating Fuel | Natural Gas |
| Heating Type | Forced Air |
| Stories Total | 3 |
| Type | Row / Townhouse |
Parking
| Garage |
Land
| Acreage | No |
| Fence Type | Fenced Yard |
| Land Amenities | Hospital, Public Transit |
Rooms
| Level | Type | Length | Width | Dimensions |
|---|---|---|---|---|
| Second Level | Living Room | 3.63 m | 2.74 m | 3.63 m x 2.74 m |
| Second Level | Dining Room | 3.66 m | 3.33 m | 3.66 m x 3.33 m |
| Second Level | Kitchen | 5.08 m | 2.29 m | 5.08 m x 2.29 m |
| Third Level | Primary Bedroom | 3.66 m | 3.25 m | 3.66 m x 3.25 m |
| Third Level | Bedroom 2 | 3.96 m | 2.49 m | 3.96 m x 2.49 m |
| Third Level | Bedroom 3 | 3.73 m | 2.49 m | 3.73 m x 2.49 m |
| Third Level | Bedroom 4 | 3.25 m | 2.91 m | 3.25 m x 2.91 m |
| Ground Level | Den | 4.17 m | 2.74 m | 4.17 m x 2.74 m |
https://www.realtor.ca/real-estate/27385326/61-915-inverhouse-drive-mississauga-clarkson-clarkson

































