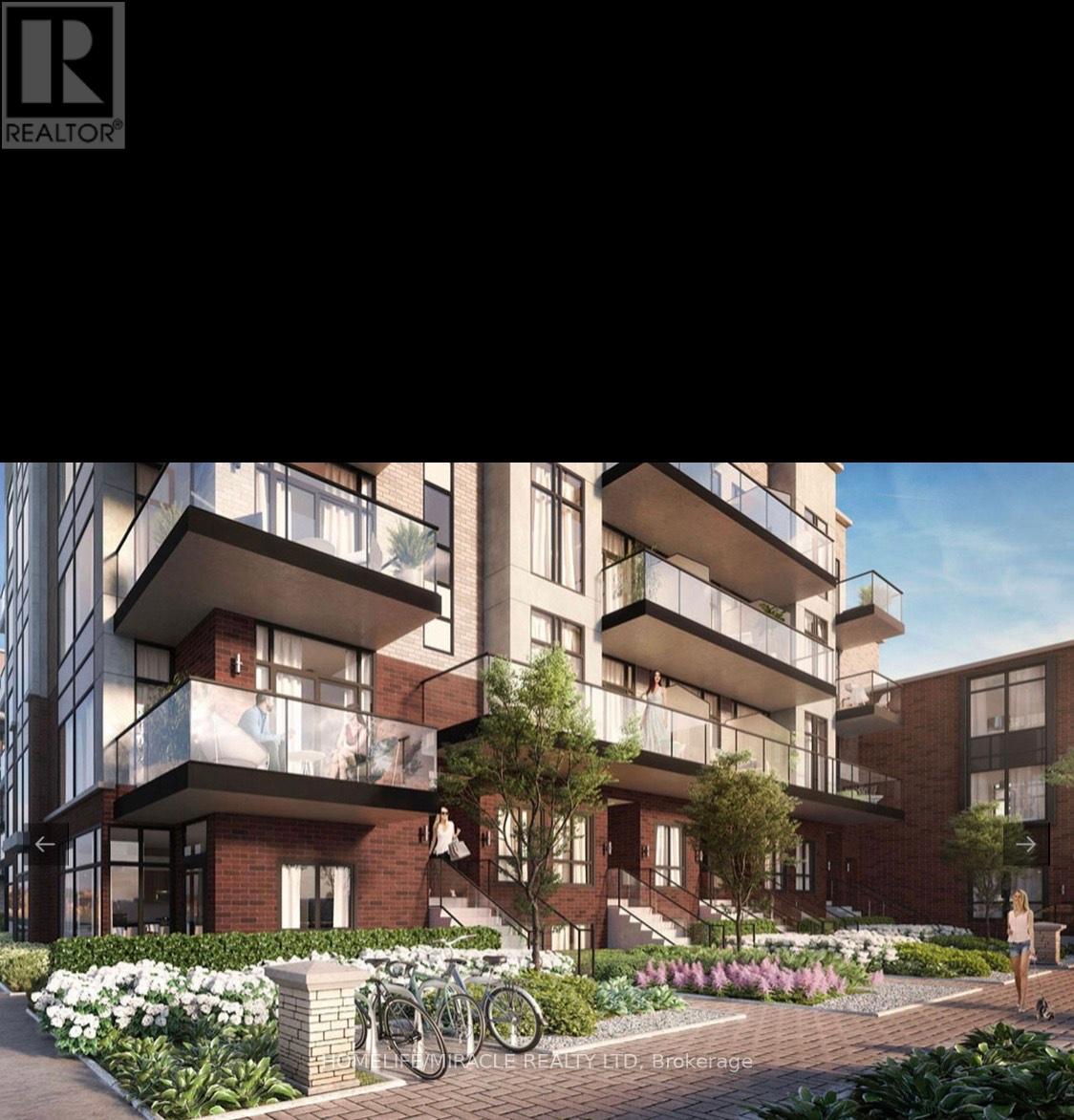3 Bedroom
3 Bathroom
Central Air Conditioning
Forced Air
$1Maintenance, Parking
$281.55 Monthly
Location! Location! Location! Rare opportunity to own Luxury Brand New Townhouse at Sheppard Subway Below Market Value. Greenwich Village Towns Soho Model. 1010 Sqft Of Modern Luxury. 2 + Bedrooms, 2.5 Bathrooms Across 3 Floors, Balcony, Parking & Lo. 9 Ft Ceilings, Natural Oak Staircases, Wide Plank Laminate Or Porcelain Flooring, European-Style Cabinetry In Kitchen & Breathtaking Bathrooms. Building Amenities Include Indoor Amenity Space, Bike Storage, Visitor Parking. Close To T.T.C., Yorkdale, Downsview Park, Allen Rd & Hwy 401!E. Currently Leased with AAA Tenet. **** EXTRAS **** Motivated Seller, Stainless Steel Appliances: Fridge, Range Oven, Dishwasher, Microwave/Exhaust ; Stacked Front Load Clothes Washer/Dryer ; Individual Suite Hydro, Water & Gas Meters + A/C. (id:50787)
Property Details
|
MLS® Number
|
C8406336 |
|
Property Type
|
Single Family |
|
Community Name
|
Clanton Park |
|
Community Features
|
Pet Restrictions |
|
Features
|
Balcony, Carpet Free |
|
Parking Space Total
|
1 |
Building
|
Bathroom Total
|
3 |
|
Bedrooms Above Ground
|
2 |
|
Bedrooms Below Ground
|
1 |
|
Bedrooms Total
|
3 |
|
Amenities
|
Storage - Locker |
|
Basement Development
|
Finished |
|
Basement Type
|
N/a (finished) |
|
Cooling Type
|
Central Air Conditioning |
|
Exterior Finish
|
Brick, Brick Facing |
|
Half Bath Total
|
1 |
|
Heating Fuel
|
Natural Gas |
|
Heating Type
|
Forced Air |
|
Stories Total
|
3 |
|
Type
|
Row / Townhouse |
Parking
Land
Rooms
| Level |
Type |
Length |
Width |
Dimensions |
|
Second Level |
Bedroom |
3.1 m |
4.6 m |
3.1 m x 4.6 m |
|
Lower Level |
Bedroom |
2.99 m |
2.86 m |
2.99 m x 2.86 m |
|
Lower Level |
Recreational, Games Room |
3.9 m |
2.62 m |
3.9 m x 2.62 m |
|
Main Level |
Living Room |
5.82 m |
3.08 m |
5.82 m x 3.08 m |
https://www.realtor.ca/real-estate/26995700/61-861-sheppard-avenue-w-toronto-clanton-park-clanton-park







