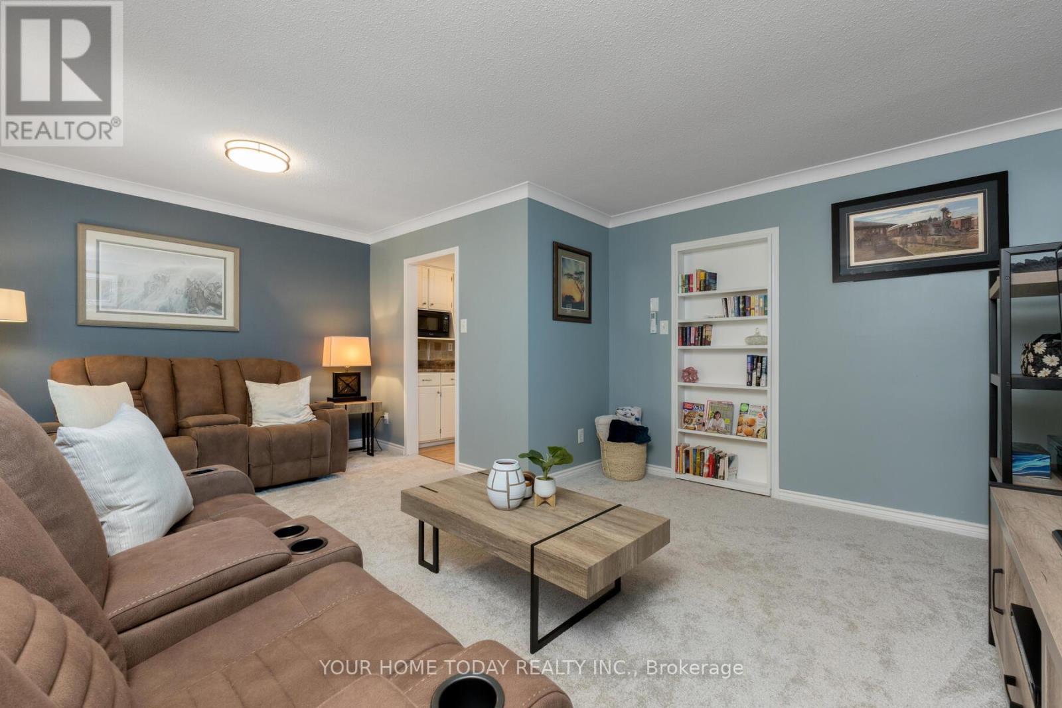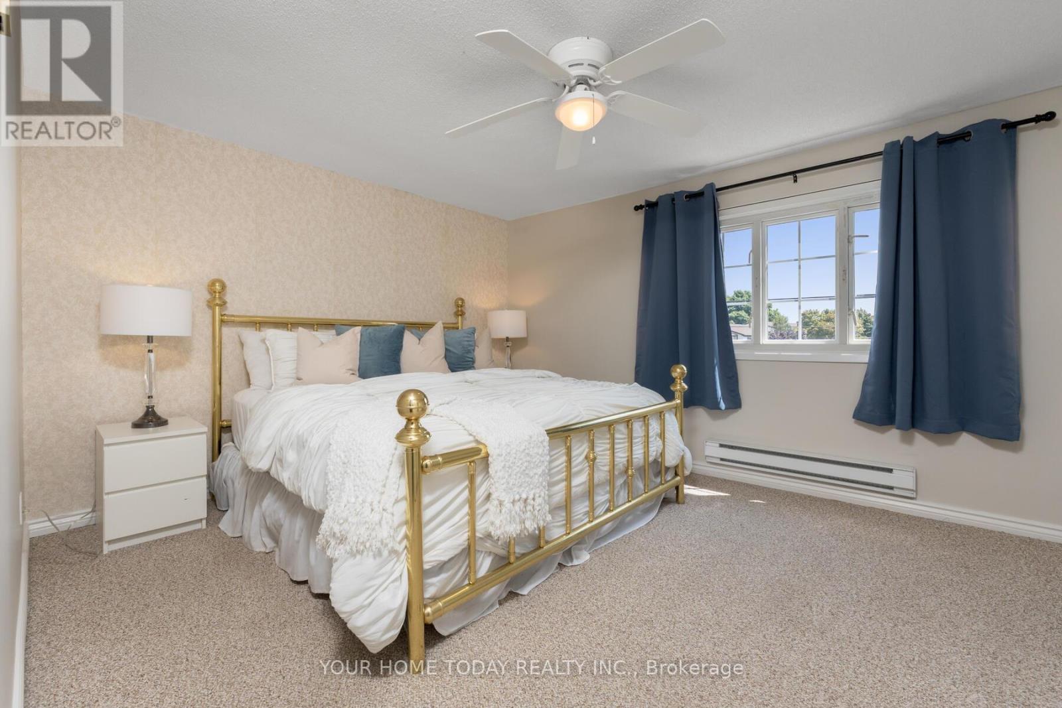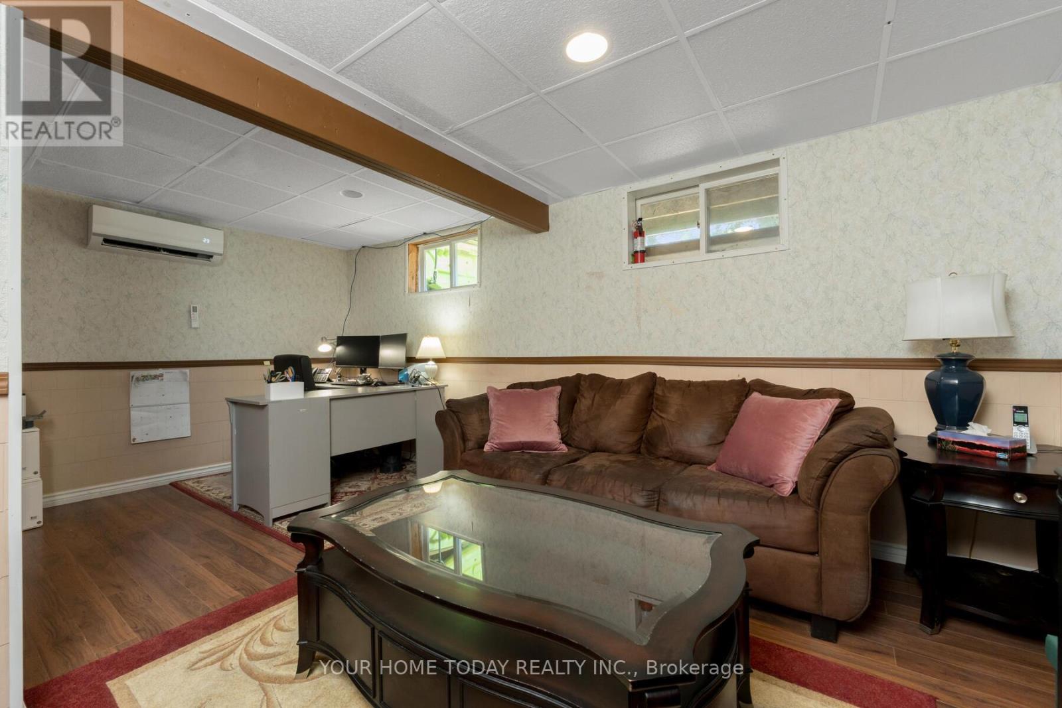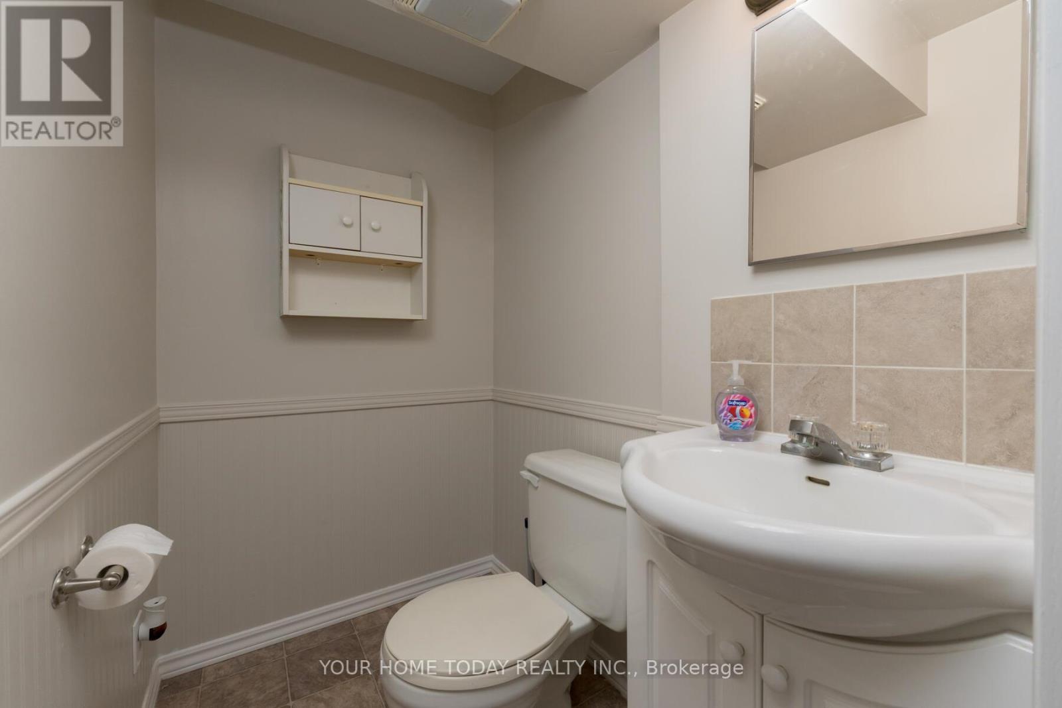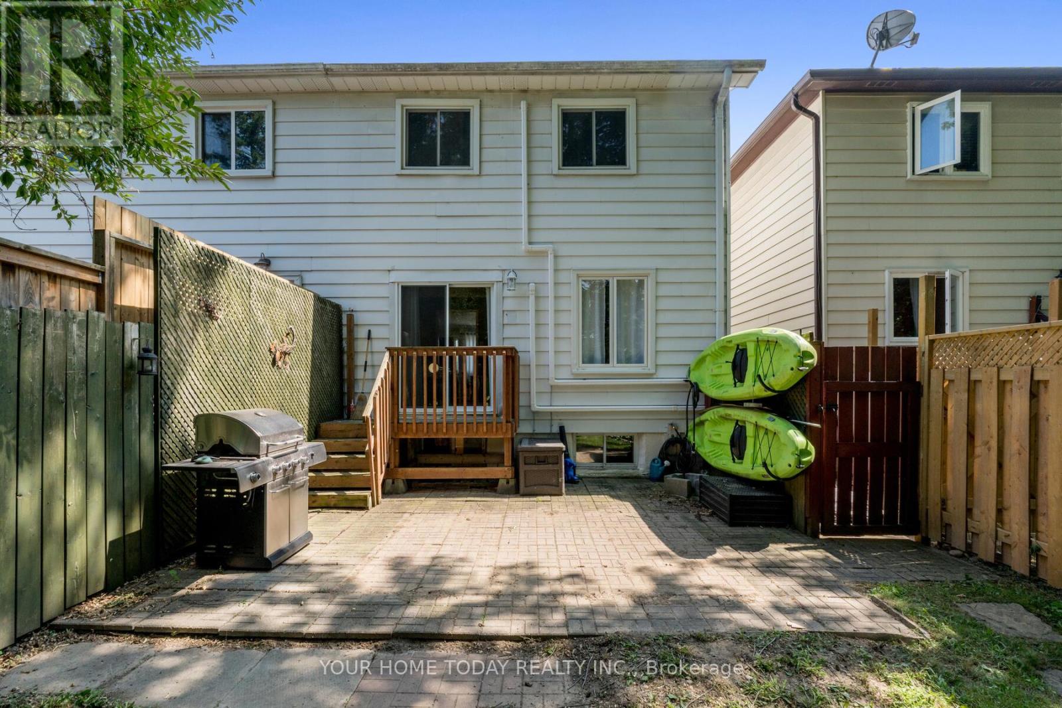60a Maple Avenue Halton Hills (Georgetown), Ontario L7G 1X7
$764,900
Welcome to 60A Maple Ave! This 3 bedroom, 2 bath semi-detached home is in a convenient central location - easy walk to GO Station, shopping, trails & parks. Sun-filled main level with walkout from dining room to a spacious and private mature yard. The eat-in kitchen offers great storage and the cozy living room complete the main level. The upper level features 3 spacious bedrooms, the primary has a walk-in closet. The main 4-piece bathroom services all bedrooms. Kick back & relax in the finished basement - rec room & office area, 2-piece bathroom and utility/laundry room offer ample storage space. Updated Carrier Heat Pumps have been installed throughout the house offering brilliant heating and cooling. Does this sound like the home for you? (id:50787)
Open House
This property has open houses!
2:00 pm
Ends at:4:00 pm
Property Details
| MLS® Number | W9258167 |
| Property Type | Single Family |
| Community Name | Georgetown |
| Amenities Near By | Public Transit, Park, Hospital |
| Equipment Type | Water Heater |
| Parking Space Total | 4 |
| Rental Equipment Type | Water Heater |
| Structure | Shed |
Building
| Bathroom Total | 2 |
| Bedrooms Above Ground | 3 |
| Bedrooms Total | 3 |
| Appliances | Dishwasher, Dryer, Microwave, Refrigerator, Stove, Washer, Window Coverings |
| Basement Development | Finished |
| Basement Type | N/a (finished) |
| Construction Style Attachment | Semi-detached |
| Cooling Type | Wall Unit |
| Exterior Finish | Brick, Aluminum Siding |
| Flooring Type | Laminate, Carpeted |
| Foundation Type | Unknown |
| Half Bath Total | 1 |
| Heating Fuel | Electric |
| Heating Type | Heat Pump |
| Stories Total | 2 |
| Type | House |
| Utility Water | Municipal Water |
Land
| Acreage | No |
| Land Amenities | Public Transit, Park, Hospital |
| Sewer | Sanitary Sewer |
| Size Depth | 125 Ft |
| Size Frontage | 21 Ft ,5 In |
| Size Irregular | 21.49 X 125.08 Ft |
| Size Total Text | 21.49 X 125.08 Ft|under 1/2 Acre |
Rooms
| Level | Type | Length | Width | Dimensions |
|---|---|---|---|---|
| Second Level | Primary Bedroom | 4.42 m | 3.45 m | 4.42 m x 3.45 m |
| Second Level | Bedroom 2 | 2.72 m | 3.79 m | 2.72 m x 3.79 m |
| Second Level | Bedroom 3 | 3.18 m | 2.74 m | 3.18 m x 2.74 m |
| Basement | Recreational, Games Room | 5 m | 3.5 m | 5 m x 3.5 m |
| Main Level | Kitchen | 2.36 m | 2.16 m | 2.36 m x 2.16 m |
| Main Level | Eating Area | 3.43 m | 3.05 m | 3.43 m x 3.05 m |
| Main Level | Living Room | 4.32 m | 2.95 m | 4.32 m x 2.95 m |
| Main Level | Dining Room | 2.52 m | 3.12 m | 2.52 m x 3.12 m |
https://www.realtor.ca/real-estate/27301180/60a-maple-avenue-halton-hills-georgetown-georgetown













