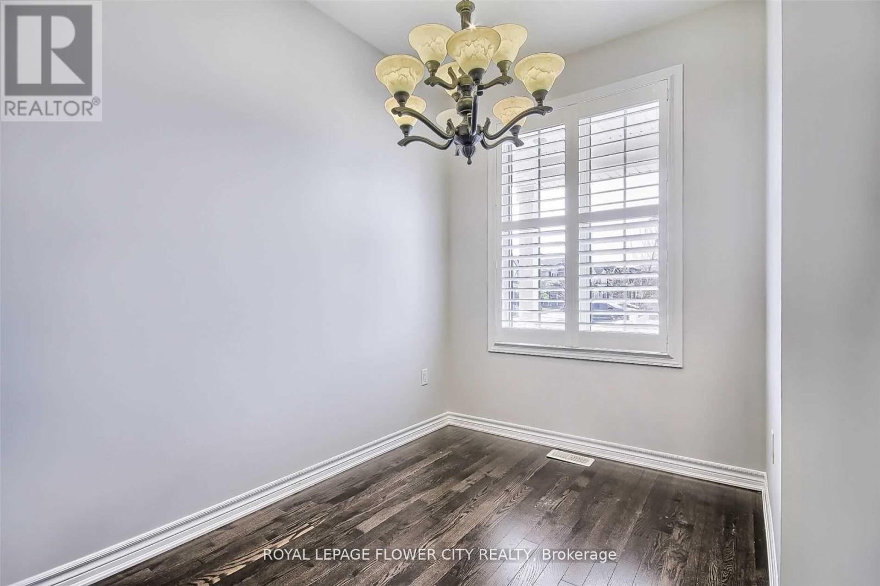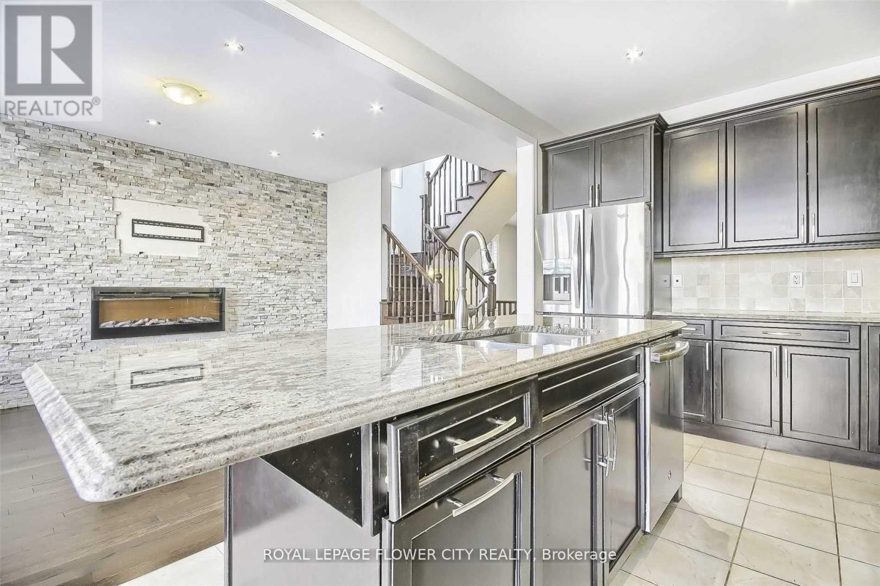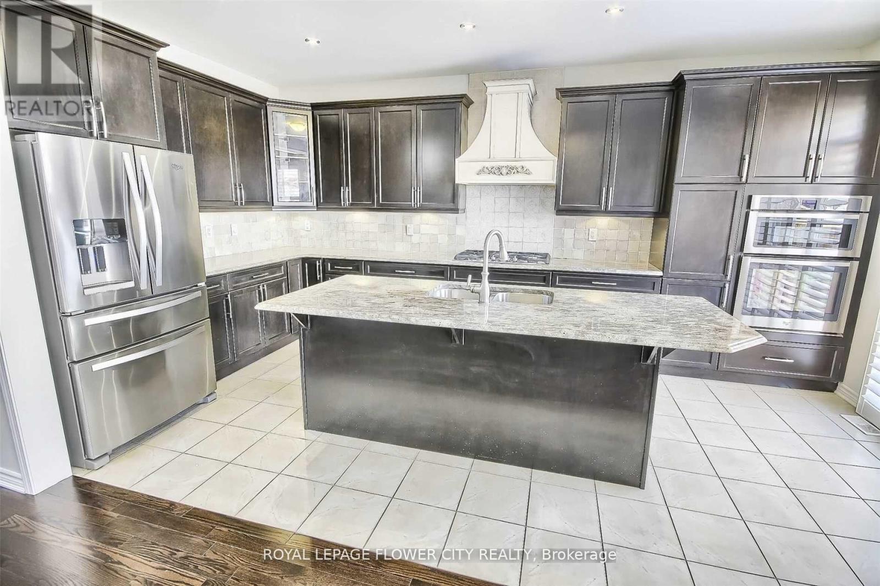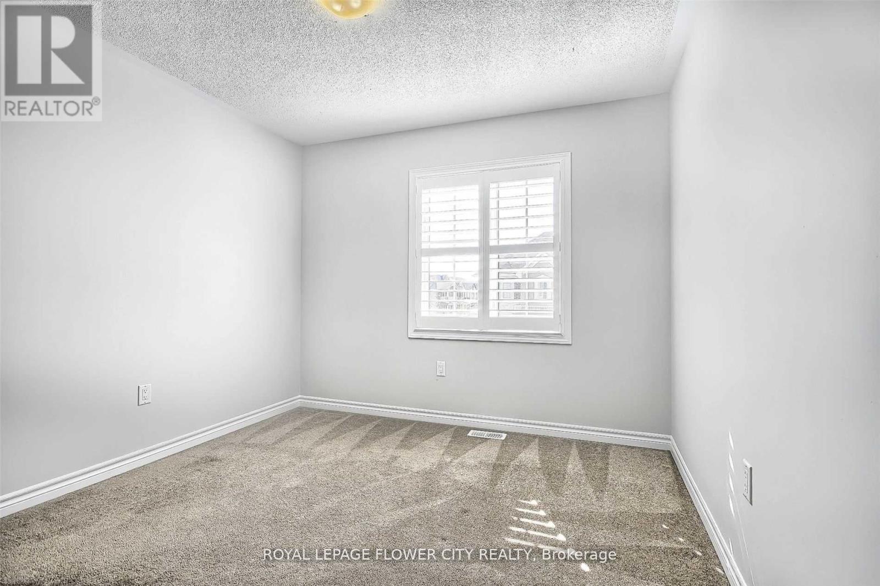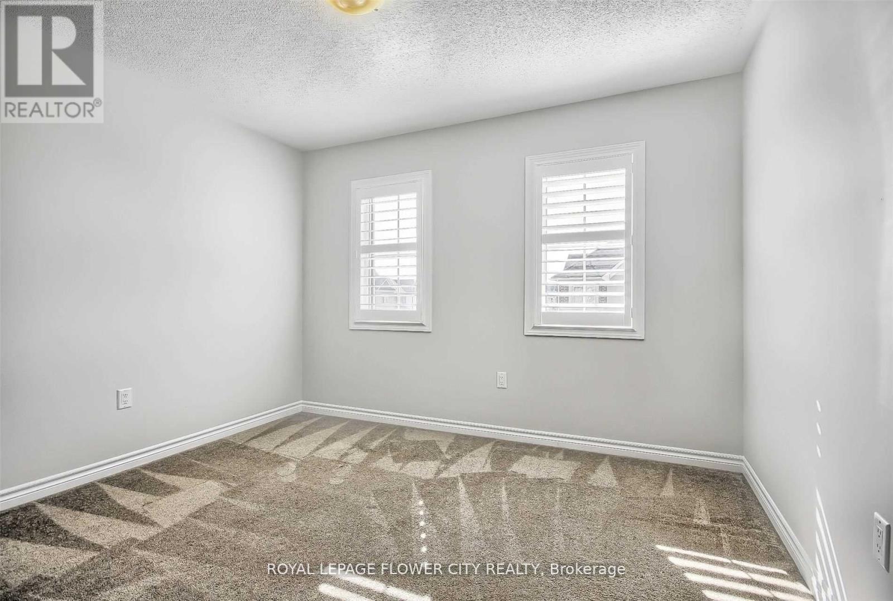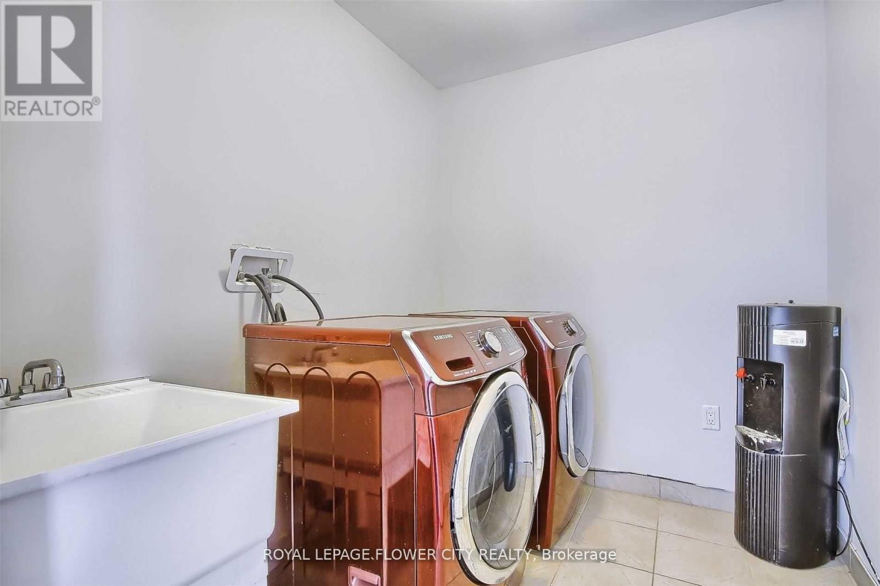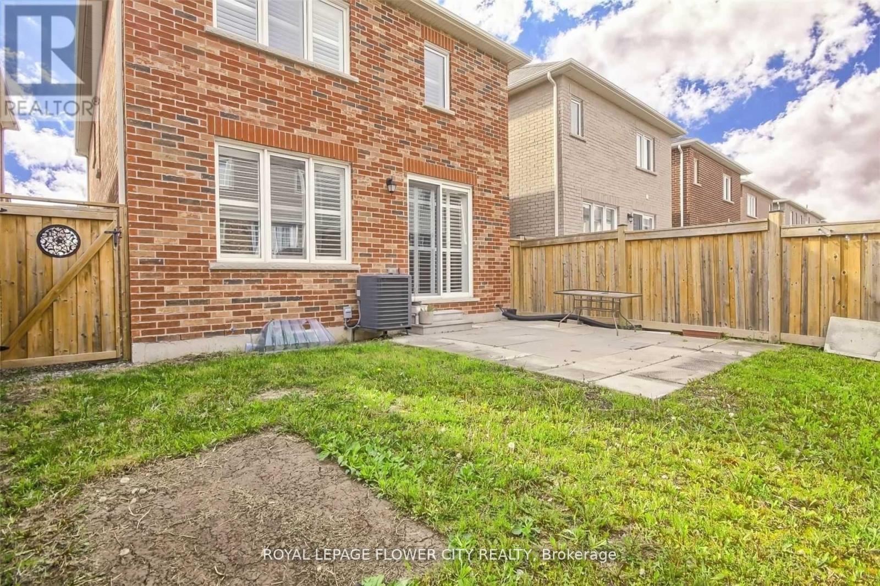289-597-1980
infolivingplus@gmail.com
609 Gibson Crescent Milton, Ontario L9T 8Z9
4 Bedroom
3 Bathroom
Fireplace
Central Air Conditioning
Forced Air
$3,599 Monthly
*Bright & Family-Friendly Detached Home In Milton* Newly Painted, Open-Concept, Pot Lights, California Shutters T-Out. Hardwood Floors On Main Level. Spacious Family Room W/ Accent Stone Wall & Fireplace. Kitchen Incl. Custom Backsplash, Centre Island, Granite Countertops, S/S Appliances. Master Bdrm Incl. W/I Closet & 5Pc Ensuite. Laundry On 2nd Floor. Located In Quiet Neighbourhood. 5 Mins To Schools, Groceries, Hospital. 10 Mins To Hwy 401. (id:50787)
Property Details
| MLS® Number | W8470958 |
| Property Type | Single Family |
| Community Name | Coates |
| Parking Space Total | 2 |
Building
| Bathroom Total | 3 |
| Bedrooms Above Ground | 4 |
| Bedrooms Total | 4 |
| Appliances | Dishwasher, Dryer, Refrigerator, Stove, Washer |
| Basement Development | Unfinished |
| Basement Type | N/a (unfinished) |
| Construction Style Attachment | Detached |
| Cooling Type | Central Air Conditioning |
| Exterior Finish | Brick |
| Fireplace Present | Yes |
| Foundation Type | Concrete |
| Heating Fuel | Natural Gas |
| Heating Type | Forced Air |
| Stories Total | 2 |
| Type | House |
| Utility Water | Municipal Water |
Parking
| Garage |
Land
| Acreage | No |
| Sewer | Sanitary Sewer |
Rooms
| Level | Type | Length | Width | Dimensions |
|---|---|---|---|---|
| Second Level | Primary Bedroom | 4.93 m | 3.68 m | 4.93 m x 3.68 m |
| Second Level | Bedroom 2 | 3.13 m | 3.21 m | 3.13 m x 3.21 m |
| Second Level | Bedroom 3 | 3.53 m | 3.04 m | 3.53 m x 3.04 m |
| Second Level | Bedroom 4 | 3.16 m | 3.12 m | 3.16 m x 3.12 m |
| Ground Level | Living Room | 3.53 m | 4.87 m | 3.53 m x 4.87 m |
| Ground Level | Dining Room | 3.53 m | 3.35 m | 3.53 m x 3.35 m |
| Ground Level | Kitchen | 3.04 m | 2.74 m | 3.04 m x 2.74 m |
| Ground Level | Eating Area | 3.04 m | 2.74 m | 3.04 m x 2.74 m |
| Ground Level | Den | 2.21 m | 2.08 m | 2.21 m x 2.08 m |
https://www.realtor.ca/real-estate/27081695/609-gibson-crescent-milton-coates







