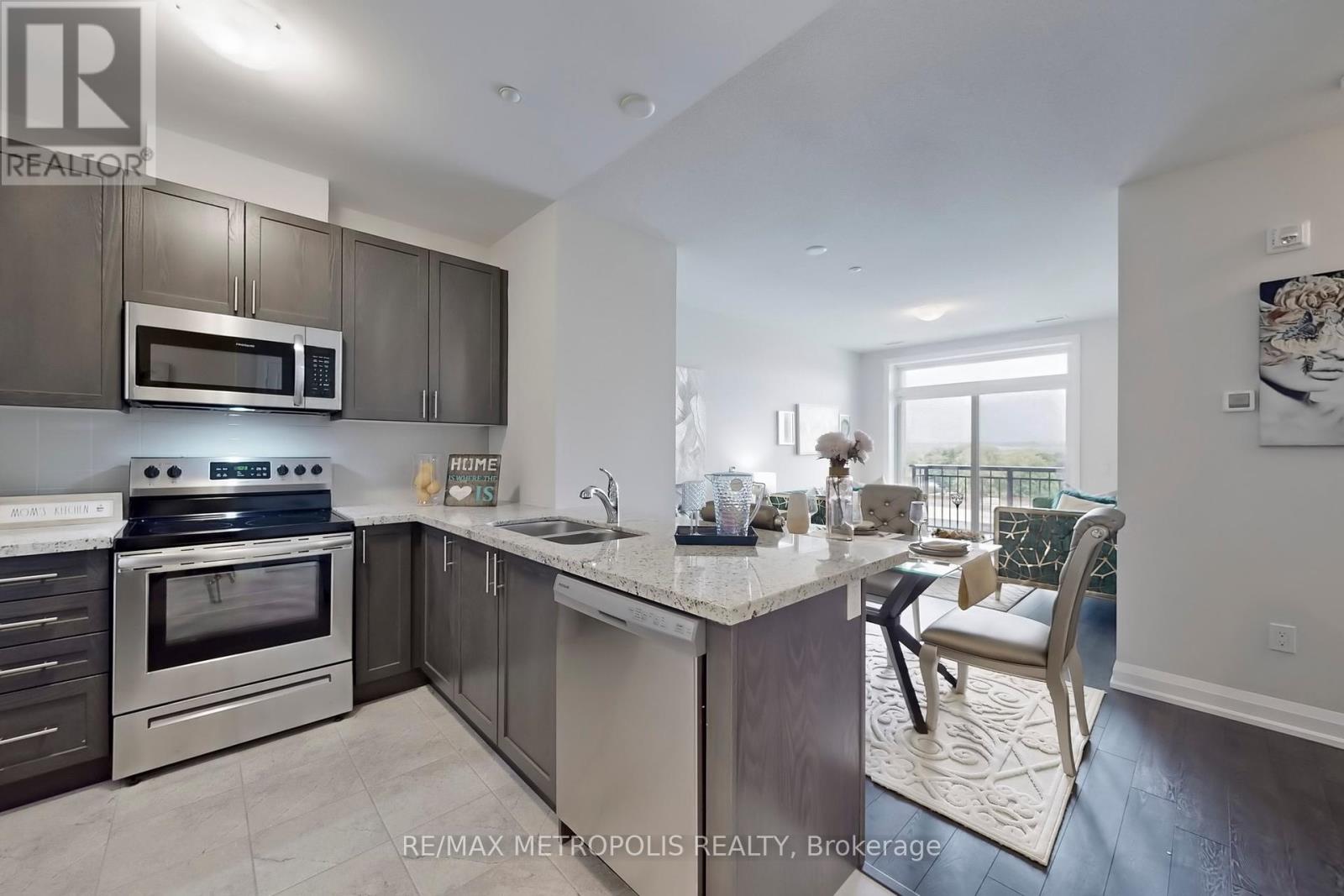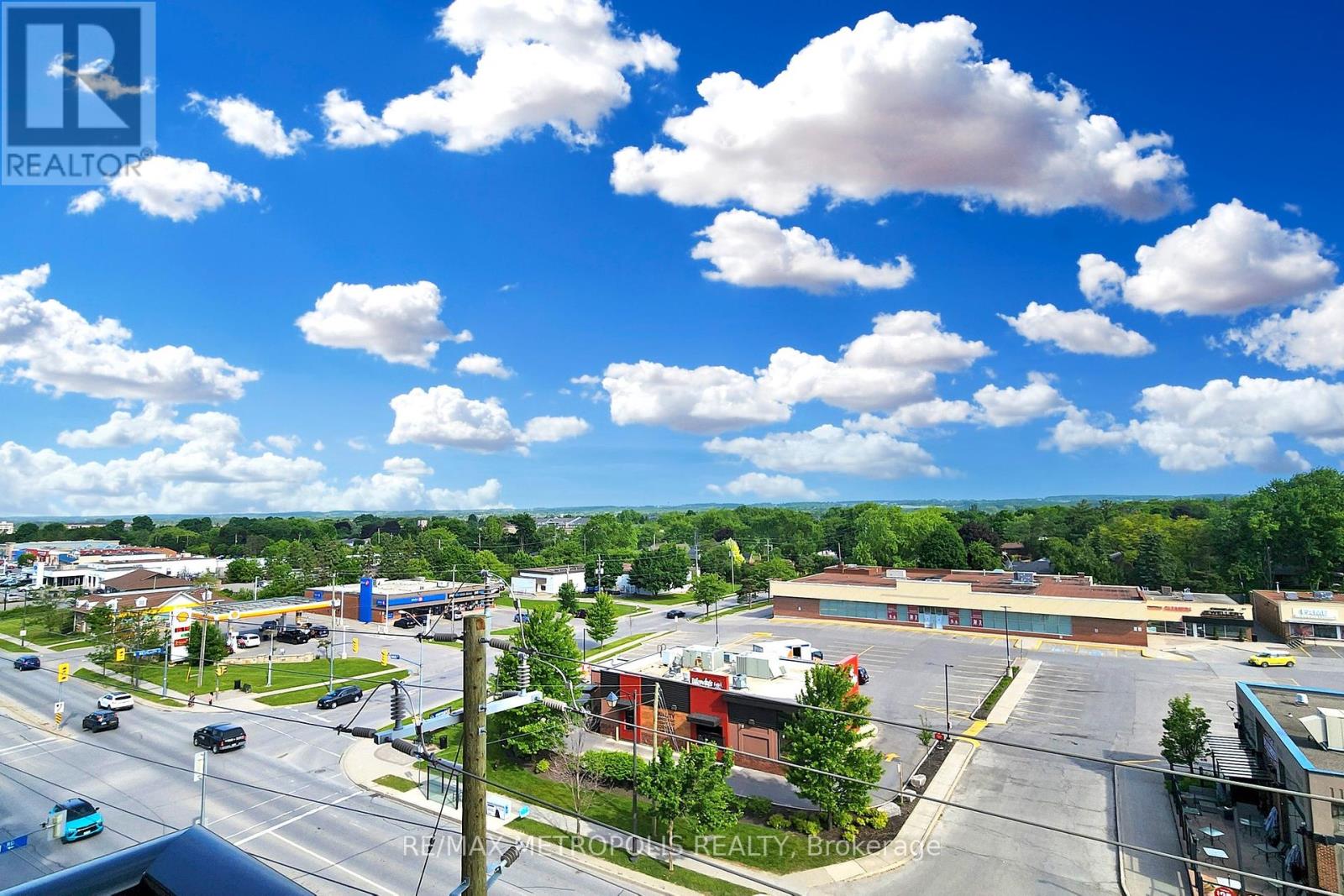2 Bedroom
2 Bathroom
Central Air Conditioning
Forced Air
$779,000Maintenance,
$298.32 Monthly
A net-zero Green Building by Ledgemark Homes in a prime location! Perfectly positioned between rural charm and Close proximity to big city amenities, LivGreen Stouffville puts a world of choice within reach. You can be the first person to move into this beautiful brand-new, never lived in condo unit. This North facing, End suite is just under 900sq/ft; Vancouver floorplan offered 2 large bedrooms & 2 fully upgraded bathrooms, Open Concept. Eco-Friendly Building! Energy Efficient, No Gas, State-of-the Art Smart Building, Thermal Heat & Cool System w/ultraLow Utilities & Maintenance. North Exposure having 43sq.ft balcony w/UNOBSTRUCTED View. Soaring 9 Ft Ceilings, S/S Appliances, upgraded kitchen w/Granite Counter-Top, Upgraded Ensuite w/Glass Stand-Up Shower with frameless glass door, In-suite Laundry. Underground Heated Parking & Locker included. Building amenities include a fitness center, party room, games room! Electric Charge Plugs on Site! Mins from Go Train, Hwy 404/407 & Walking mins to Grocery, Bank, Elementary & High Schools, Restaurants & More. A Must See to Believe! **** EXTRAS **** Building Amenities: Fitness center, Party room, Games room, Visitor parking & Electric charge plug. (id:50787)
Property Details
|
MLS® Number
|
N8443730 |
|
Property Type
|
Single Family |
|
Community Name
|
Stouffville |
|
Amenities Near By
|
Public Transit, Schools |
|
Community Features
|
Pet Restrictions, Community Centre |
|
Features
|
Balcony |
|
Parking Space Total
|
1 |
|
View Type
|
View |
Building
|
Bathroom Total
|
2 |
|
Bedrooms Above Ground
|
2 |
|
Bedrooms Total
|
2 |
|
Amenities
|
Exercise Centre, Recreation Centre, Party Room, Visitor Parking, Storage - Locker |
|
Appliances
|
Dryer, Microwave, Range, Refrigerator, Stove, Washer |
|
Cooling Type
|
Central Air Conditioning |
|
Exterior Finish
|
Brick, Stone |
|
Heating Fuel
|
Natural Gas |
|
Heating Type
|
Forced Air |
|
Type
|
Apartment |
Parking
Land
|
Acreage
|
No |
|
Land Amenities
|
Public Transit, Schools |
Rooms
| Level |
Type |
Length |
Width |
Dimensions |
|
Flat |
Living Room |
5.42 m |
3.07 m |
5.42 m x 3.07 m |
|
Flat |
Kitchen |
2.74 m |
2.56 m |
2.74 m x 2.56 m |
|
Flat |
Primary Bedroom |
4.75 m |
2.86 m |
4.75 m x 2.86 m |
|
Flat |
Bedroom 2 |
3.53 m |
2.56 m |
3.53 m x 2.56 m |
https://www.realtor.ca/real-estate/27045633/609-5917-main-street-whitchurch-stouffville-stouffville










































