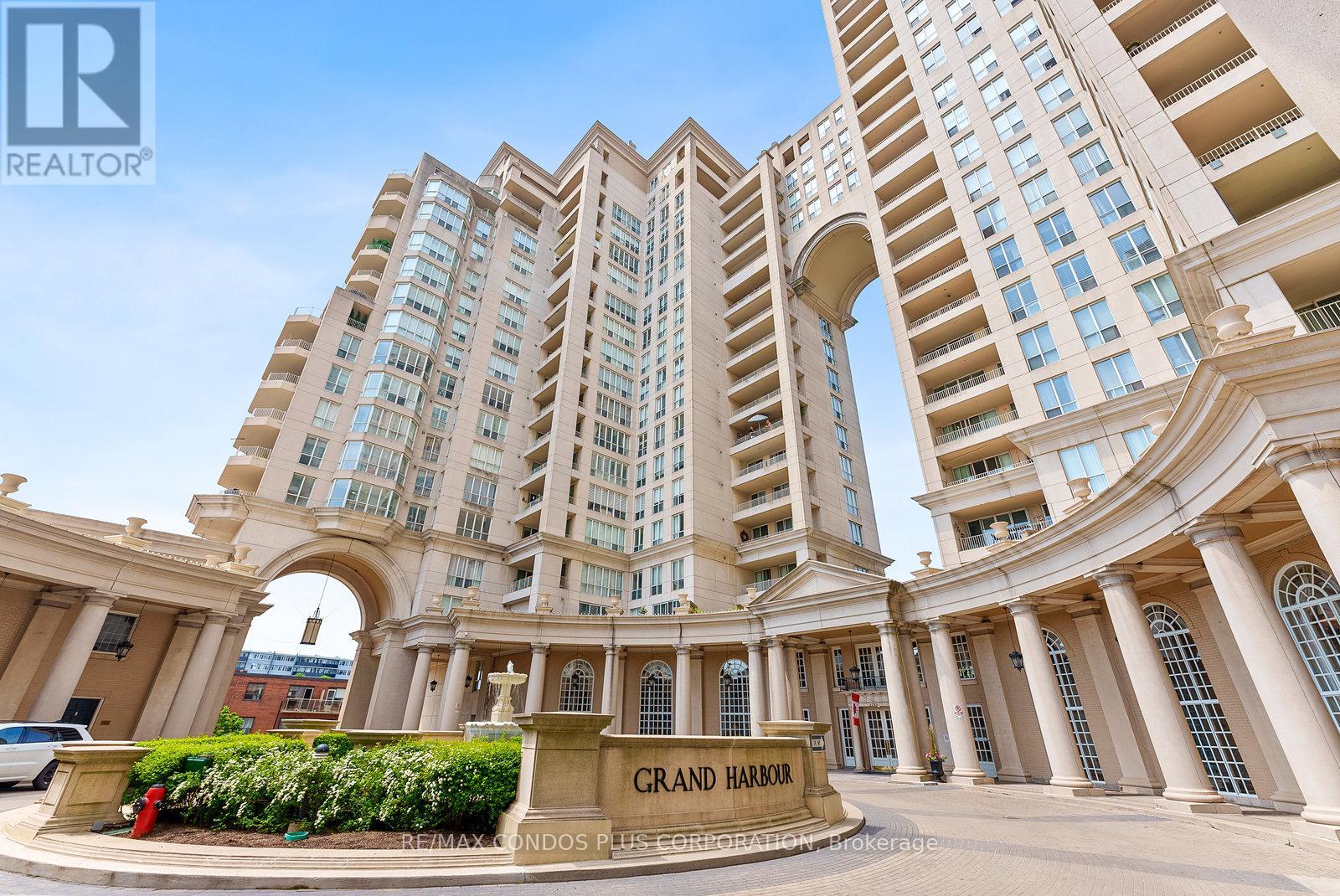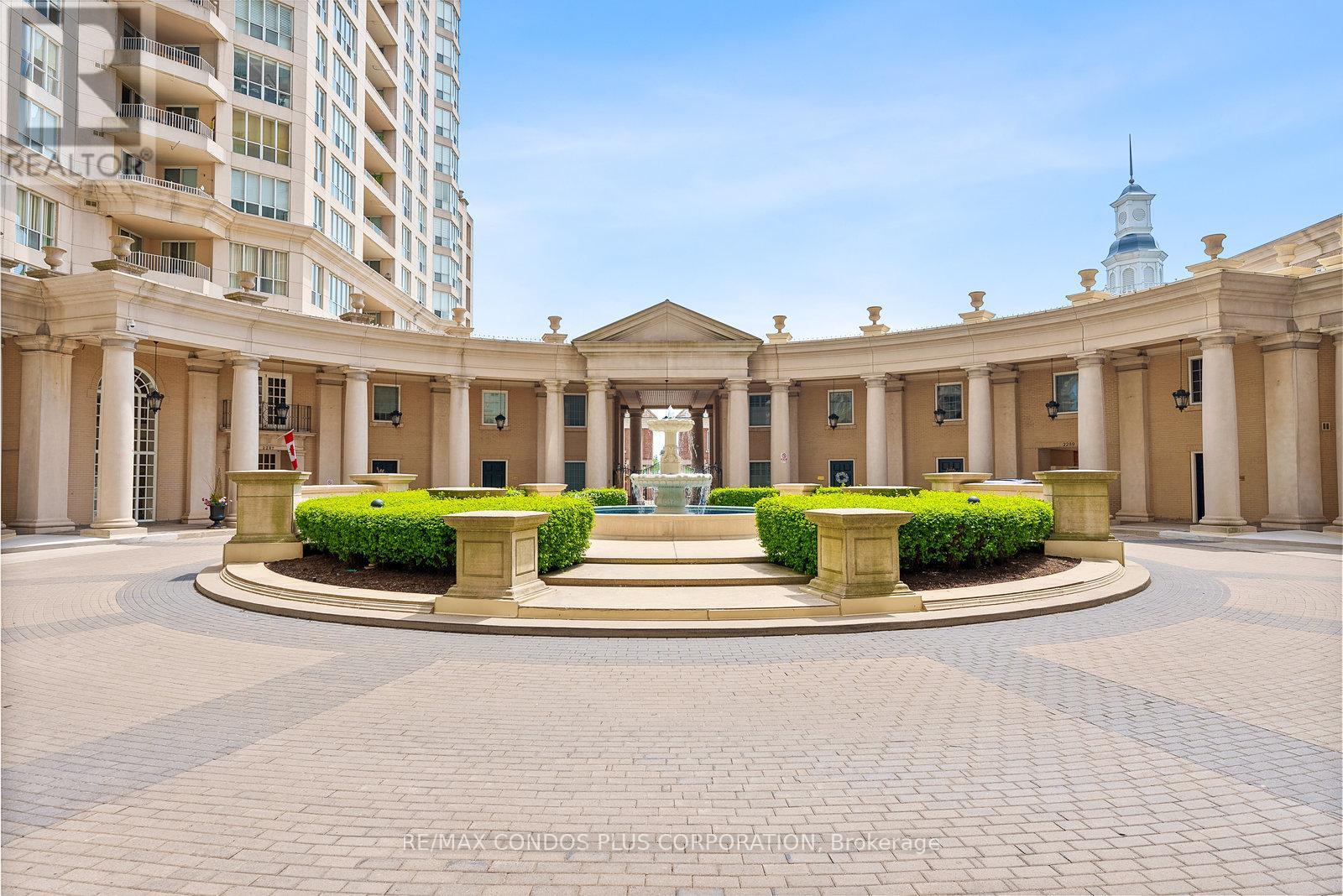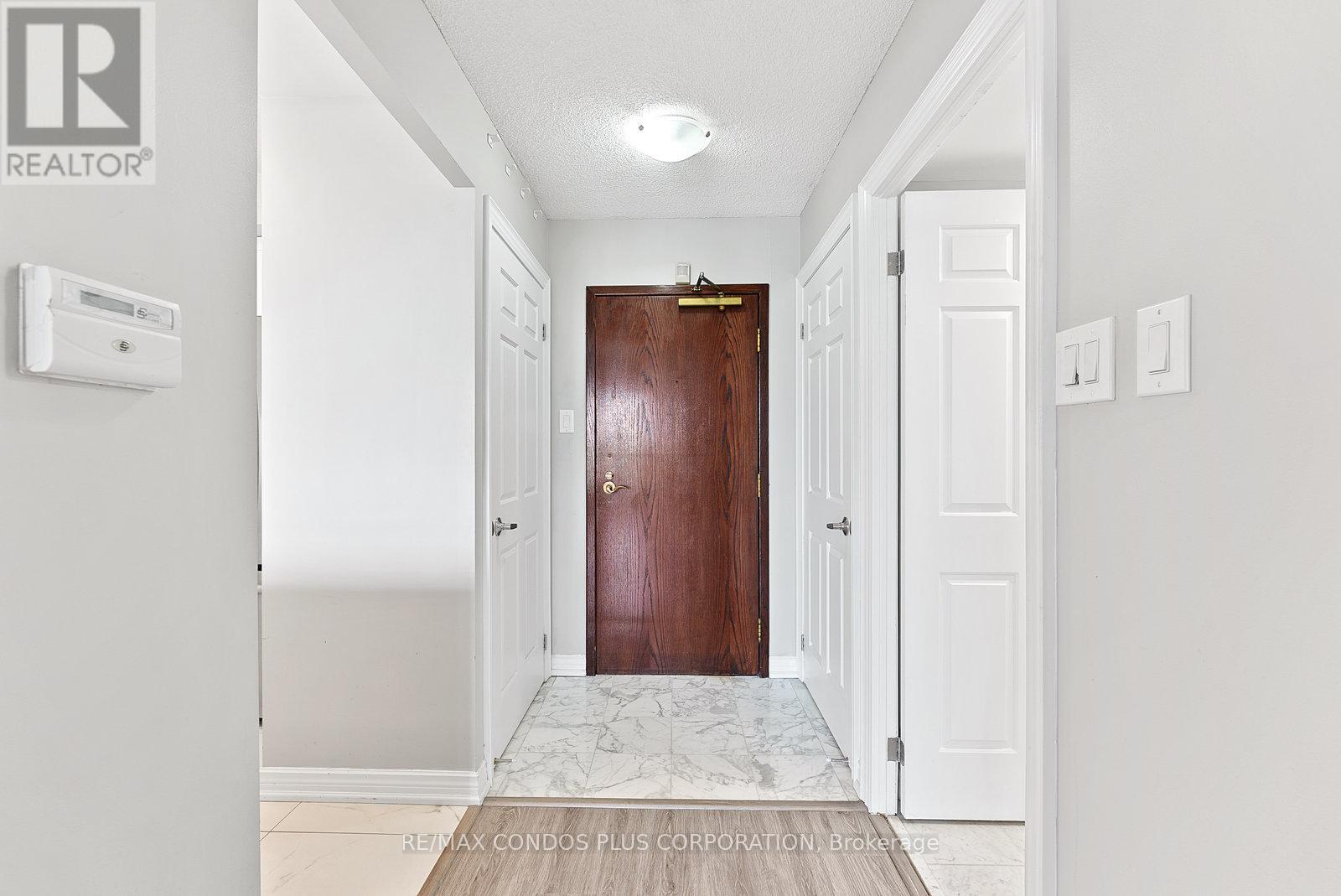1 Bedroom
1 Bathroom
Indoor Pool
Central Air Conditioning
Forced Air
Waterfront
$588,800Maintenance,
$843.86 Monthly
Beautifully Renovated! Resort Style Living By the Lake in South Etobicoke! Watch Beautiful Sunsets with the clear unobstructed views from your living room or use that space for a luscious dining table. Create Gourmet Meals from the renovated kitchen with Full Size Stainless Steel Appliances, High- Grade Granite Counters, Valance Lighting, Dual Under-mount Sinks. High Quality Durable Vinyl Plank Floors Like Hardwood but more Resistant to damage. This is All About Your Lifestyle At A Convenient Location: Direct Access To Boardwalk On Lake Ontario, Much Quieter than East Of Park Lawn, Crawling Distance To Parks, Yacht Clubs, Martin Goodman Trails. 24Hr Ttc At Door Step, 10Min Drive To Airport & Downtown. Resort-Like Amenities Include; Swimming Pool, Whirlpool, Party Room, Fabulous Terrace, Exercise Gym, 24Hrs Concierge, Guest Suite, Visitor Parking. This Complex is a Timeless Masterpiece. **** EXTRAS **** Maintenance Fees Include All Utilities, Common Elements, Building Insurance, Water, Internet. Parking Maintenance and Locker Maintenance. (id:50787)
Property Details
|
MLS® Number
|
W8386560 |
|
Property Type
|
Single Family |
|
Community Name
|
Mimico |
|
Amenities Near By
|
Public Transit, Park, Marina |
|
Community Features
|
Pet Restrictions |
|
Features
|
In Suite Laundry |
|
Parking Space Total
|
1 |
|
Pool Type
|
Indoor Pool |
|
Structure
|
Squash & Raquet Court |
|
Water Front Type
|
Waterfront |
Building
|
Bathroom Total
|
1 |
|
Bedrooms Above Ground
|
1 |
|
Bedrooms Total
|
1 |
|
Amenities
|
Visitor Parking, Exercise Centre, Party Room, Storage - Locker, Security/concierge |
|
Appliances
|
Dishwasher, Dryer, Refrigerator, Stove, Washer, Window Coverings |
|
Cooling Type
|
Central Air Conditioning |
|
Exterior Finish
|
Concrete |
|
Heating Fuel
|
Natural Gas |
|
Heating Type
|
Forced Air |
|
Type
|
Apartment |
Parking
Land
|
Acreage
|
No |
|
Land Amenities
|
Public Transit, Park, Marina |
|
Surface Water
|
Lake/pond |
Rooms
| Level |
Type |
Length |
Width |
Dimensions |
|
Other |
Living Room |
4.03 m |
3.66 m |
4.03 m x 3.66 m |
|
Other |
Dining Room |
3.05 m |
2.49 m |
3.05 m x 2.49 m |
|
Other |
Kitchen |
3.14 m |
2.8 m |
3.14 m x 2.8 m |
|
Other |
Primary Bedroom |
3.93 m |
3.02 m |
3.93 m x 3.02 m |
https://www.realtor.ca/real-estate/26963032/609-2285-lake-shore-boulevard-w-toronto-mimico

































