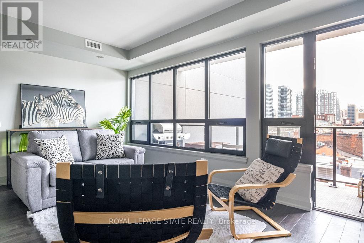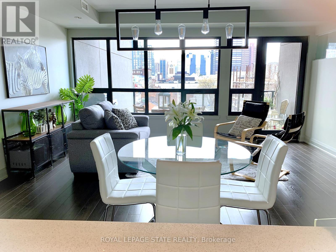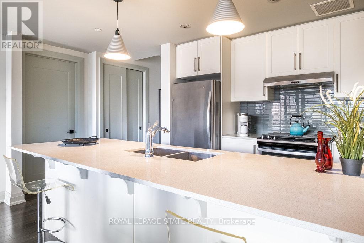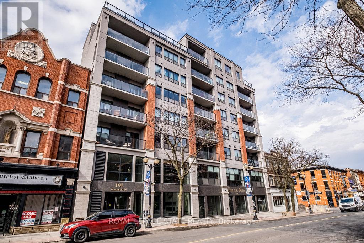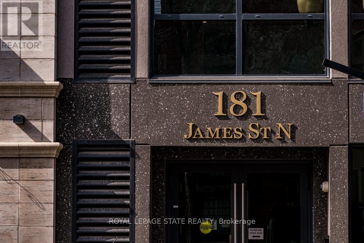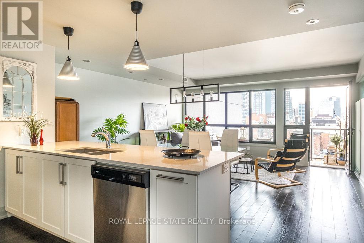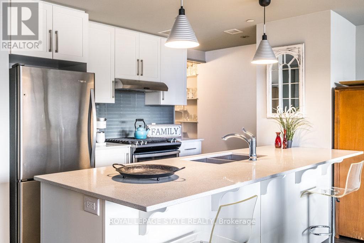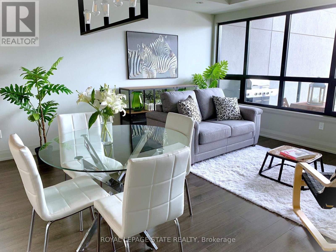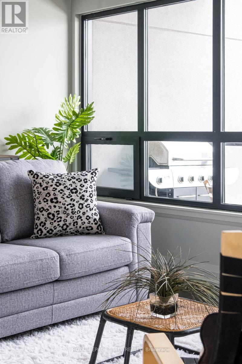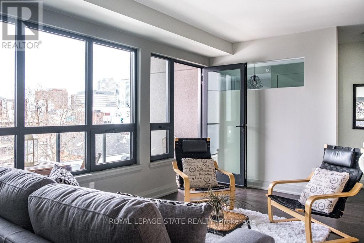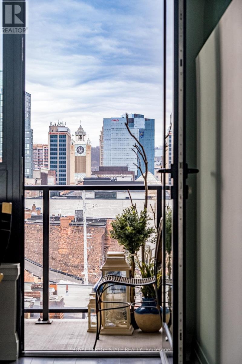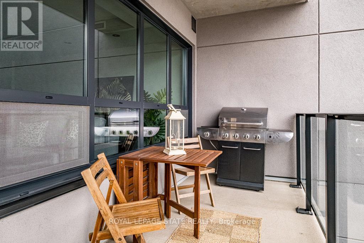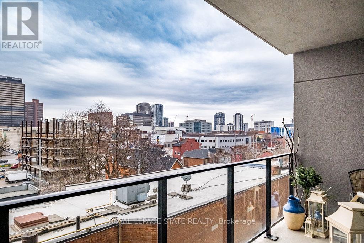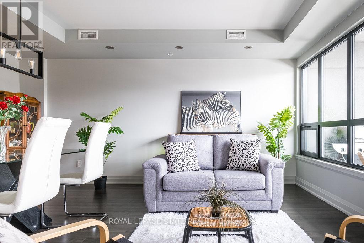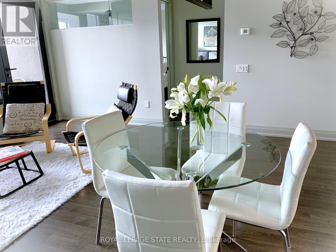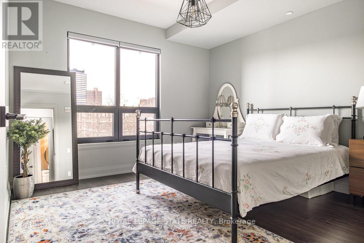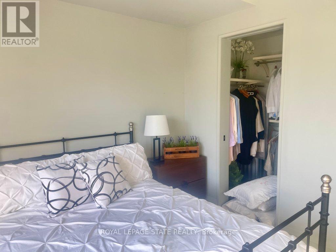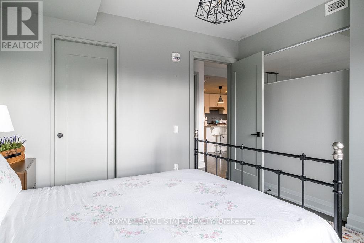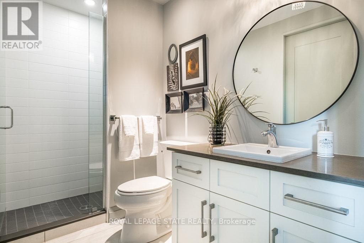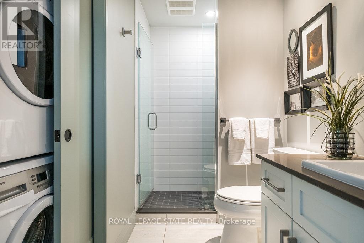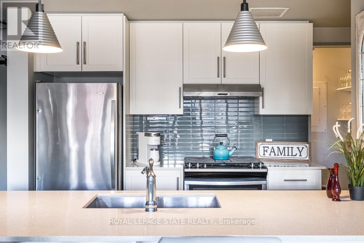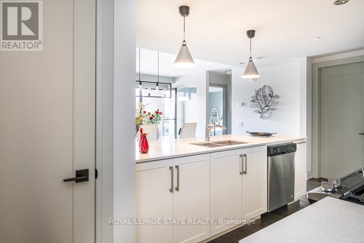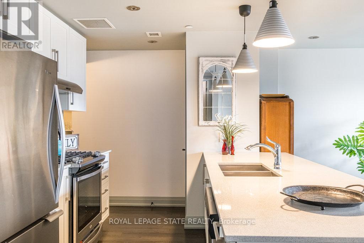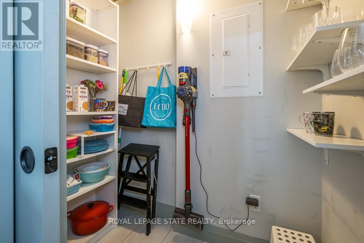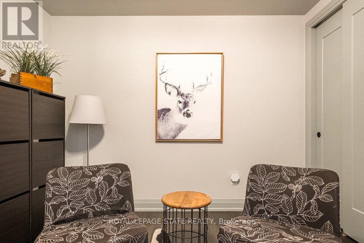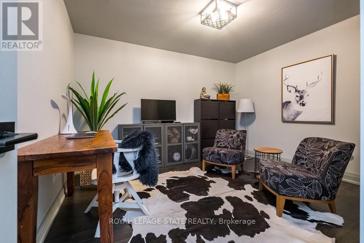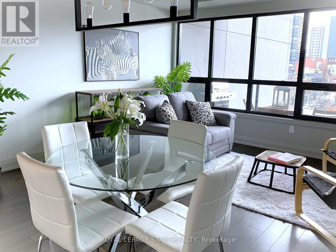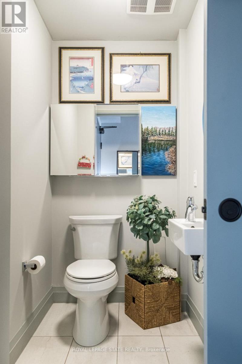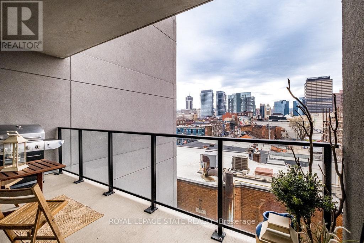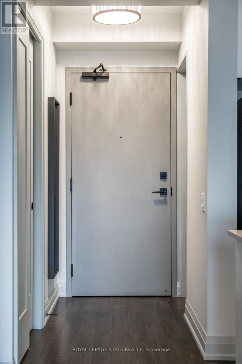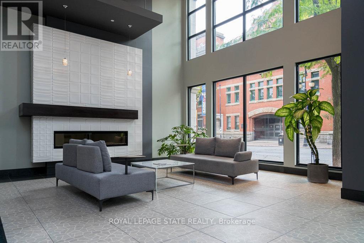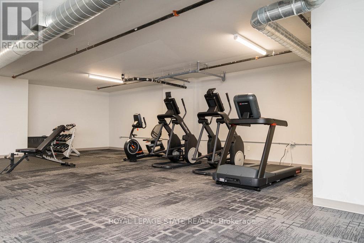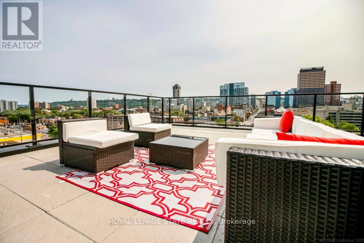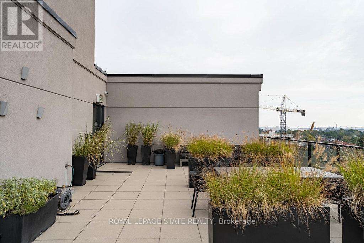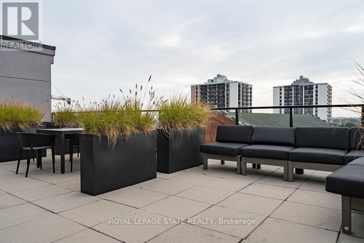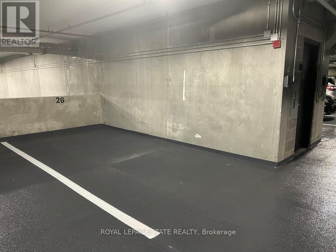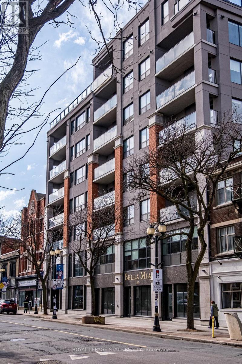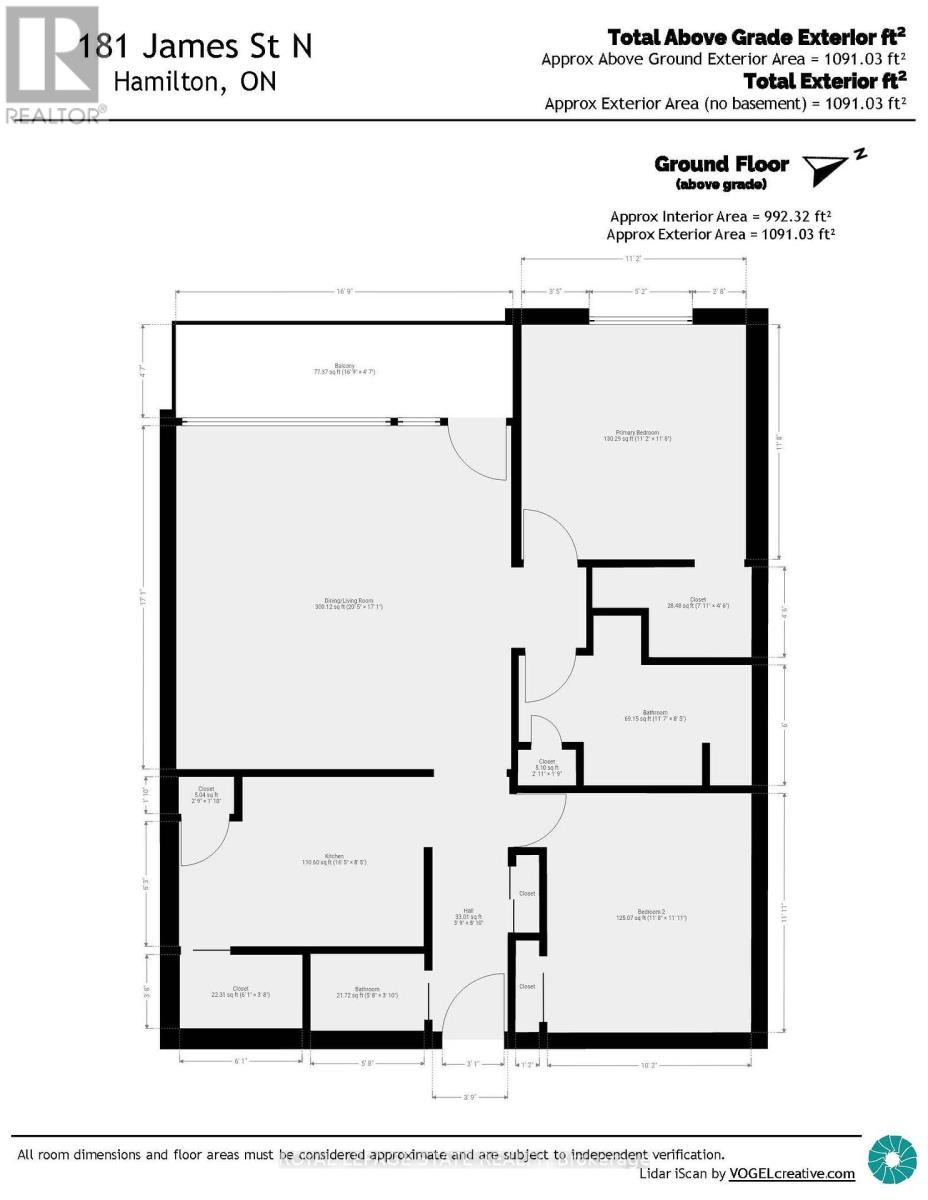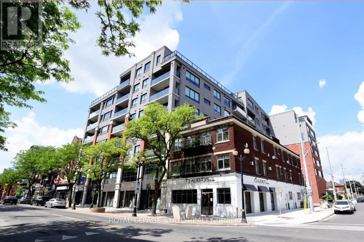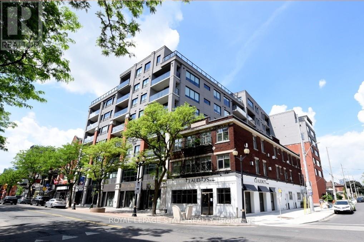2 Bedroom
2 Bathroom
Central Air Conditioning
Forced Air
$638,000Maintenance,
$695.41 Monthly
Urban living at it's best in the coveted Residences at Acclamation in downtown Hamilton! Thoughtfully designed & customized for comfort and style is evident in this 993 sq ft, 2-bdrm, 2-bath condo. Bright kitchen with 14' peninsula, sleek Quartz countertops, S/S appliances (incl. gas range), walk-in pantry+2nd pantry. Light-filled living/dining area w/ space for a dining table, making it ideal for hosting family & friends. Private 16.9'x4.7' balcony w/ gas outlet & BBQ & stunning views, a perfect space to unwind. Primary bdrm boasts a walk-in closet w/ built-ins, xtra lge window, pot lights & transom window for extra light. Ensuite w/ glass shower & stacked washer/dryer behind a sleek pocket door, and a linen closet. Unit includes 1 owned underground parking spot. Do the math on the fees when you know they include; Your Heat and C/Air, your Natural Gas (for the gas stove & gas BBQ), Water, Parking, Building Insurance, Common Elements, Exterior Maintenance & Visitor prkg. Owner pays hydro electricity; approx. $60/mth. * Additional $57/mth +hst. for awesome deal on' Bell Fibe, Unlimited wi/fi, internet & cable package. **** EXTRAS **** Building amenities include exercise rm & rooftop patio. Prime location minutes to GO, grocery stores, specialty food shops galleries, dining, cafes and Entertainment!! (id:50787)
Property Details
|
MLS® Number
|
X8118896 |
|
Property Type
|
Single Family |
|
Community Name
|
North End |
|
Amenities Near By
|
Hospital, Park, Public Transit, Schools |
|
Community Features
|
Pet Restrictions |
|
Features
|
Conservation/green Belt, Balcony |
|
Parking Space Total
|
1 |
Building
|
Bathroom Total
|
2 |
|
Bedrooms Above Ground
|
2 |
|
Bedrooms Total
|
2 |
|
Amenities
|
Exercise Centre, Visitor Parking, Storage - Locker |
|
Appliances
|
Dishwasher, Dryer, Range, Refrigerator, Washer, Window Coverings |
|
Cooling Type
|
Central Air Conditioning |
|
Exterior Finish
|
Brick, Stucco |
|
Heating Fuel
|
Natural Gas |
|
Heating Type
|
Forced Air |
|
Type
|
Apartment |
Parking
Land
|
Acreage
|
No |
|
Land Amenities
|
Hospital, Park, Public Transit, Schools |
Rooms
| Level |
Type |
Length |
Width |
Dimensions |
|
Main Level |
Foyer |
2.69 m |
1.14 m |
2.69 m x 1.14 m |
|
Main Level |
Kitchen |
5 m |
2.74 m |
5 m x 2.74 m |
|
Main Level |
Living Room |
6.22 m |
5.21 m |
6.22 m x 5.21 m |
|
Main Level |
Primary Bedroom |
3.56 m |
3.4 m |
3.56 m x 3.4 m |
|
Main Level |
Bathroom |
|
|
Measurements not available |
|
Main Level |
Bedroom 2 |
3.53 m |
2.57 m |
3.53 m x 2.57 m |
|
Main Level |
Bathroom |
|
|
Measurements not available |
|
Main Level |
Laundry Room |
|
|
Measurements not available |
|
Main Level |
Other |
5.11 m |
1.4 m |
5.11 m x 1.4 m |
|
Main Level |
Pantry |
|
|
Measurements not available |
https://www.realtor.ca/real-estate/26588987/609-181-james-street-n-hamilton-north-end

