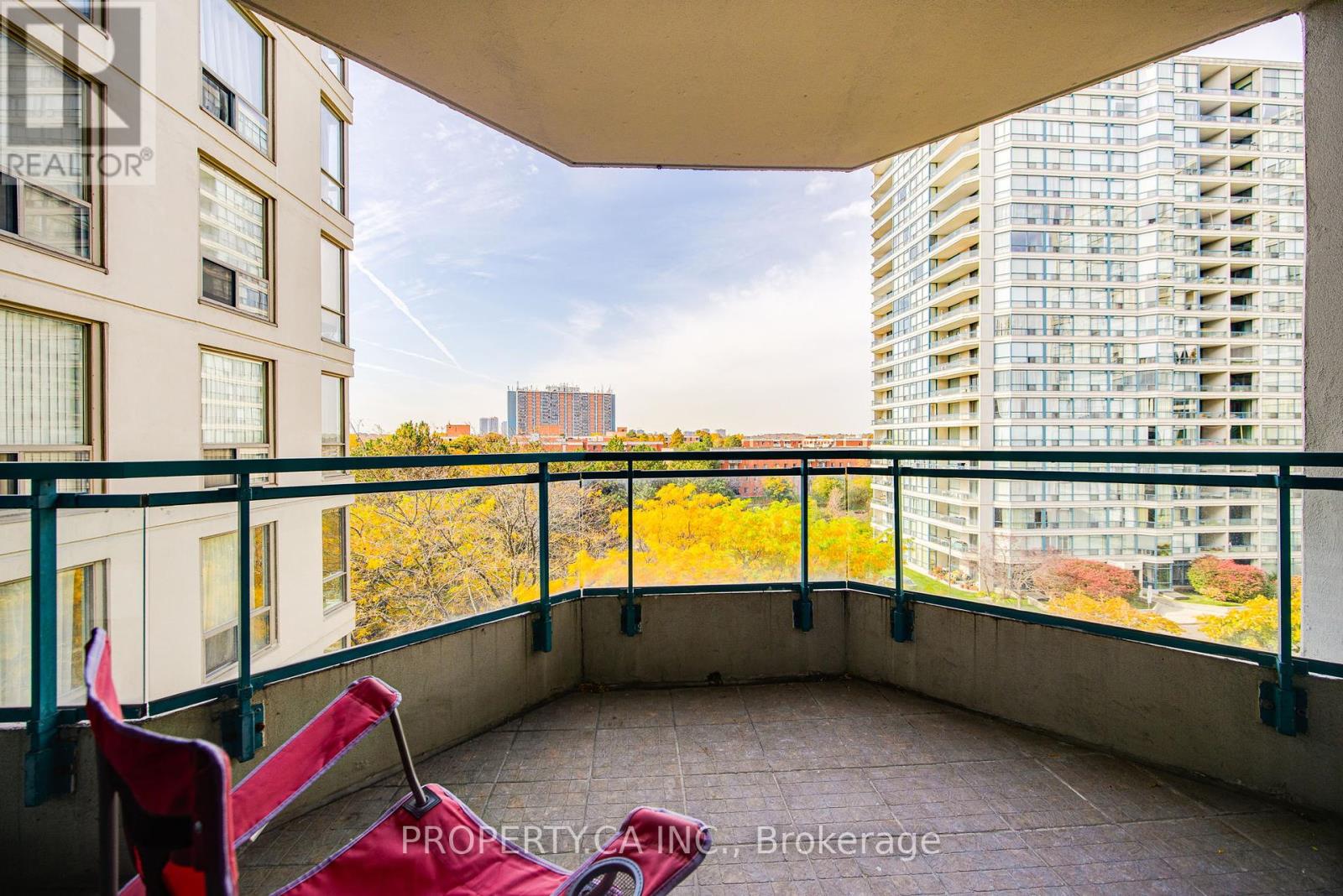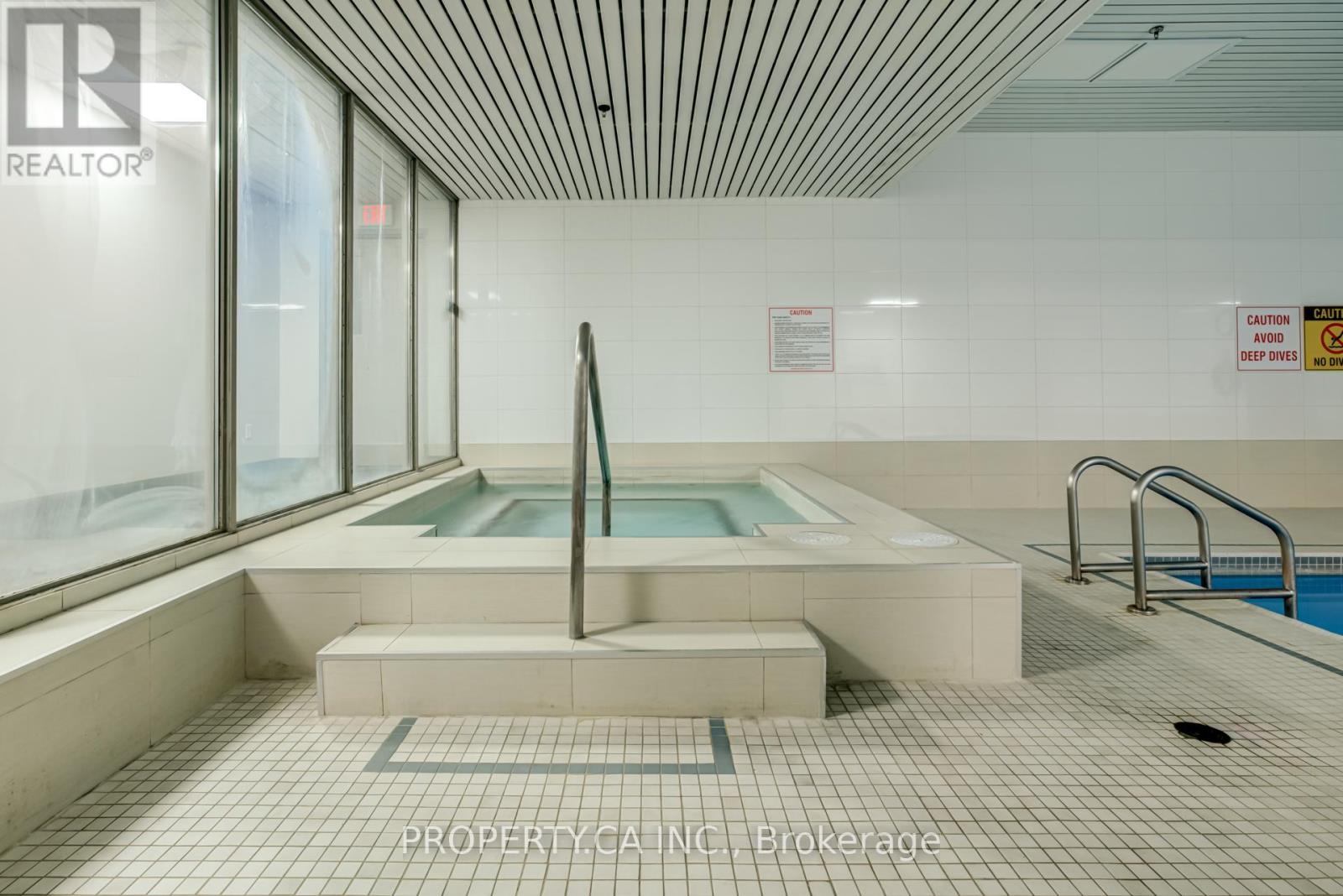608 - 4727 Sheppard Avenue E Toronto (Agincourt South-Malvern West), Ontario M1S 5B3
$595,000Maintenance, Water, Common Area Maintenance, Insurance, Parking
$848 Monthly
Maintenance, Water, Common Area Maintenance, Insurance, Parking
$848 MonthlyWelcome To Riviera Club 1, A Well-Maintained Building Offering Excellent Amenities And A Convenient Location. This Bright And Spacious Condo Is Perfect For Families Or Those Looking To Downsize From A Home. Featuring Sun-Filled West-Facing Views, A Large Open Balcony, And A Generous Living Area, This Unit Offers Both Comfort And Functionality. The Primary Bedroom Includes A Private Ensuite, Ensuring A Peaceful Retreat. The Versatile Den Is Ideal For A Home Office Or Relaxation Space With Plenty Of Natural Light. Two Upgraded Bathrooms, New Flooring, Updated Baseboards, And Fresh Paint In The Living Room Add To The Appeal. Located Just A Short Walk From The Upcoming McCowan & Sheppard Subway Station, This Home Provides Excellent Value In A Beautifully Maintained Building. Great Value In A Well Kept Beautiful Building! (id:50787)
Property Details
| MLS® Number | E12068731 |
| Property Type | Single Family |
| Community Name | Agincourt South-Malvern West |
| Community Features | Pet Restrictions |
| Features | Balcony, Carpet Free, In Suite Laundry |
| Parking Space Total | 1 |
Building
| Bathroom Total | 2 |
| Bedrooms Above Ground | 2 |
| Bedrooms Below Ground | 1 |
| Bedrooms Total | 3 |
| Age | 31 To 50 Years |
| Appliances | Dishwasher, Dryer, Stove, Washer, Window Coverings, Refrigerator |
| Cooling Type | Central Air Conditioning |
| Exterior Finish | Concrete |
| Flooring Type | Laminate, Tile |
| Heating Fuel | Electric |
| Heating Type | Forced Air |
| Size Interior | 1200 - 1399 Sqft |
| Type | Apartment |
Parking
| Underground | |
| Garage |
Land
| Acreage | No |
Rooms
| Level | Type | Length | Width | Dimensions |
|---|---|---|---|---|
| Flat | Living Room | 8.03 m | 3.6 m | 8.03 m x 3.6 m |
| Flat | Dining Room | 8.03 m | 3.6 m | 8.03 m x 3.6 m |
| Flat | Kitchen | 4.09 m | 3.2 m | 4.09 m x 3.2 m |
| Flat | Primary Bedroom | 5.96 m | 4 m | 5.96 m x 4 m |
| Flat | Bedroom 2 | 5.32 m | 4 m | 5.32 m x 4 m |
| Flat | Solarium | 2.08 m | 2.78 m | 2.08 m x 2.78 m |

































