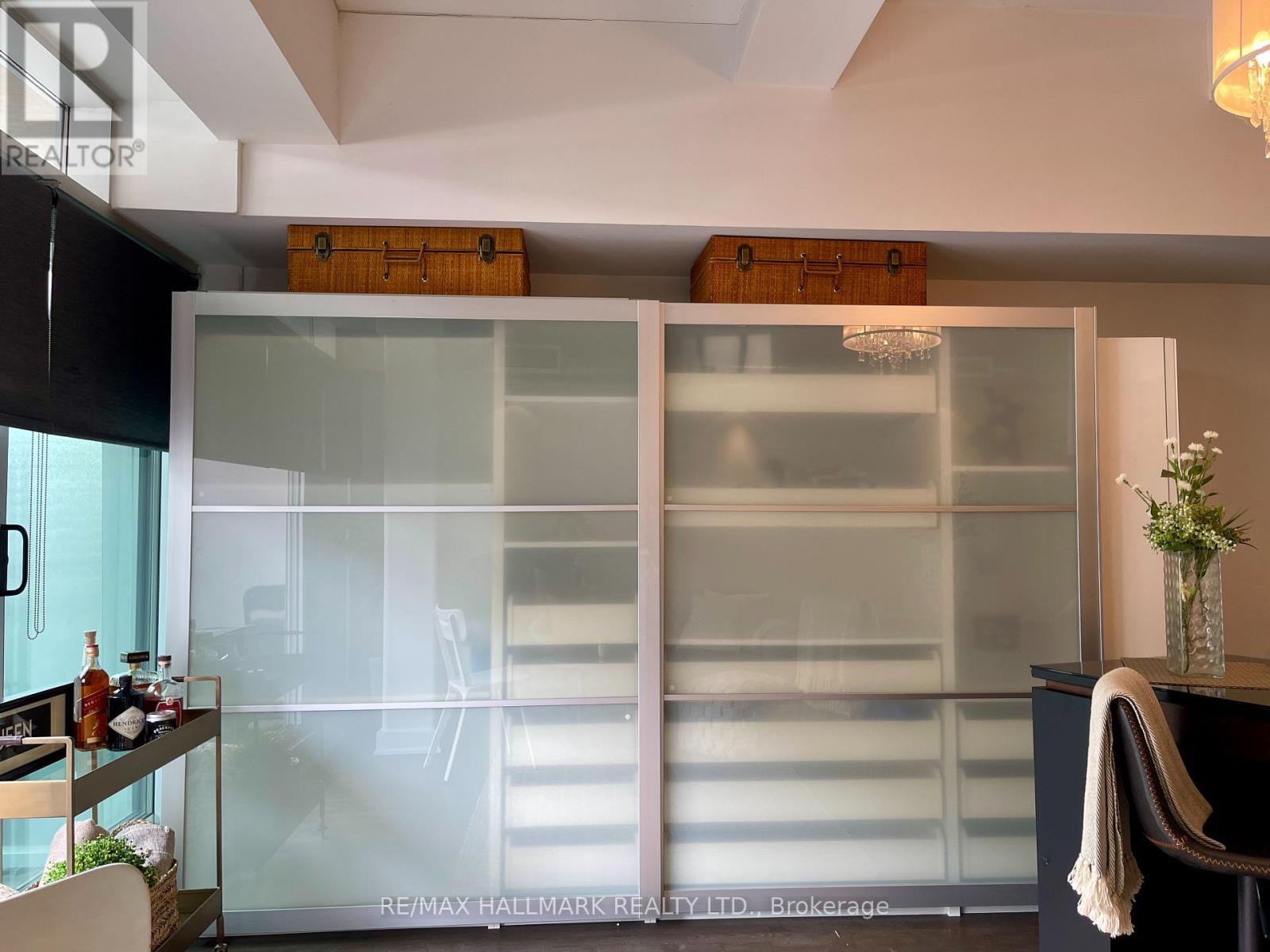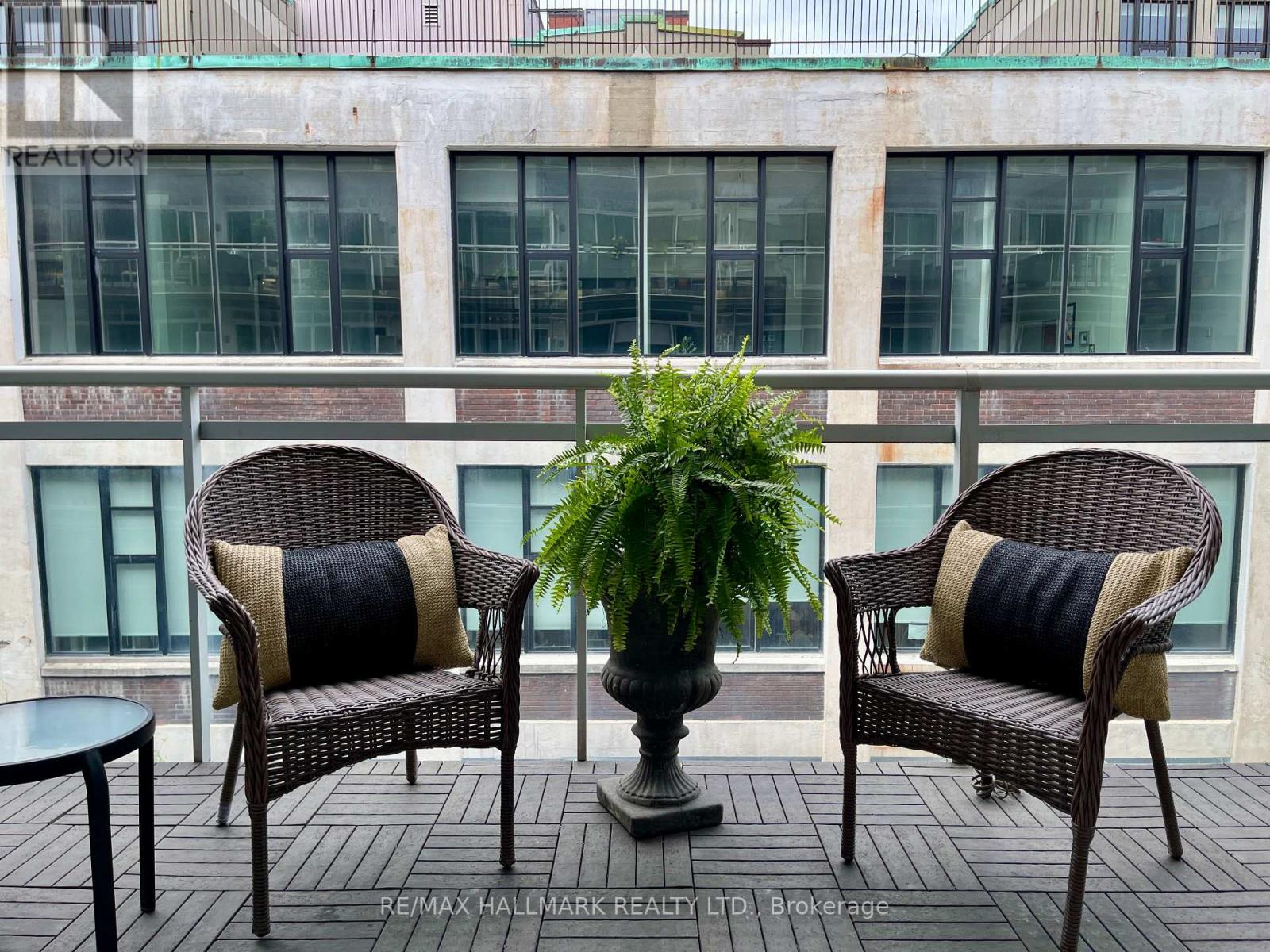1 Bedroom
1 Bathroom
500 - 599 sqft
Loft
Central Air Conditioning
Forced Air
$2,300 Monthly
The Garment Factory Loft In Leslieville! Beautiful And Spacious 1 Bedroom Loft With High Ceilings, Exposed Concrete, Duct Work, Steel Columns, And Engineered Hardwood! Spacious Walk Out Terrace With Natural Gas Barbeque. 1 Underground Parking Spot Included! Come And See What Leslieville Has To Offer! Quick And Easy Access To Dundas Or Queen, 24 Hour Streetcar and bus at your doorstep, Parks, Gyms, Coffee Shops, And All The Amazing Restaurants That Leslieville has to offer. (id:50787)
Property Details
|
MLS® Number
|
E12113684 |
|
Property Type
|
Single Family |
|
Community Name
|
South Riverdale |
|
Amenities Near By
|
Park, Public Transit |
|
Community Features
|
Pet Restrictions |
|
Features
|
Balcony |
|
Parking Space Total
|
1 |
Building
|
Bathroom Total
|
1 |
|
Bedrooms Above Ground
|
1 |
|
Bedrooms Total
|
1 |
|
Amenities
|
Security/concierge, Exercise Centre, Visitor Parking |
|
Appliances
|
Dishwasher, Dryer, Microwave, Stove, Refrigerator |
|
Architectural Style
|
Loft |
|
Cooling Type
|
Central Air Conditioning |
|
Exterior Finish
|
Brick |
|
Flooring Type
|
Wood |
|
Heating Fuel
|
Natural Gas |
|
Heating Type
|
Forced Air |
|
Size Interior
|
500 - 599 Sqft |
|
Type
|
Apartment |
Parking
Land
|
Acreage
|
No |
|
Land Amenities
|
Park, Public Transit |
Rooms
| Level |
Type |
Length |
Width |
Dimensions |
|
Ground Level |
Living Room |
5.18 m |
4.42 m |
5.18 m x 4.42 m |
|
Ground Level |
Dining Room |
5.18 m |
4.42 m |
5.18 m x 4.42 m |
|
Ground Level |
Kitchen |
5.18 m |
4.42 m |
5.18 m x 4.42 m |
|
Ground Level |
Primary Bedroom |
3.53 m |
2.46 m |
3.53 m x 2.46 m |
|
Ground Level |
Other |
4.55 m |
1.82 m |
4.55 m x 1.82 m |
https://www.realtor.ca/real-estate/28237134/608-233-carlaw-avenue-toronto-south-riverdale-south-riverdale
























