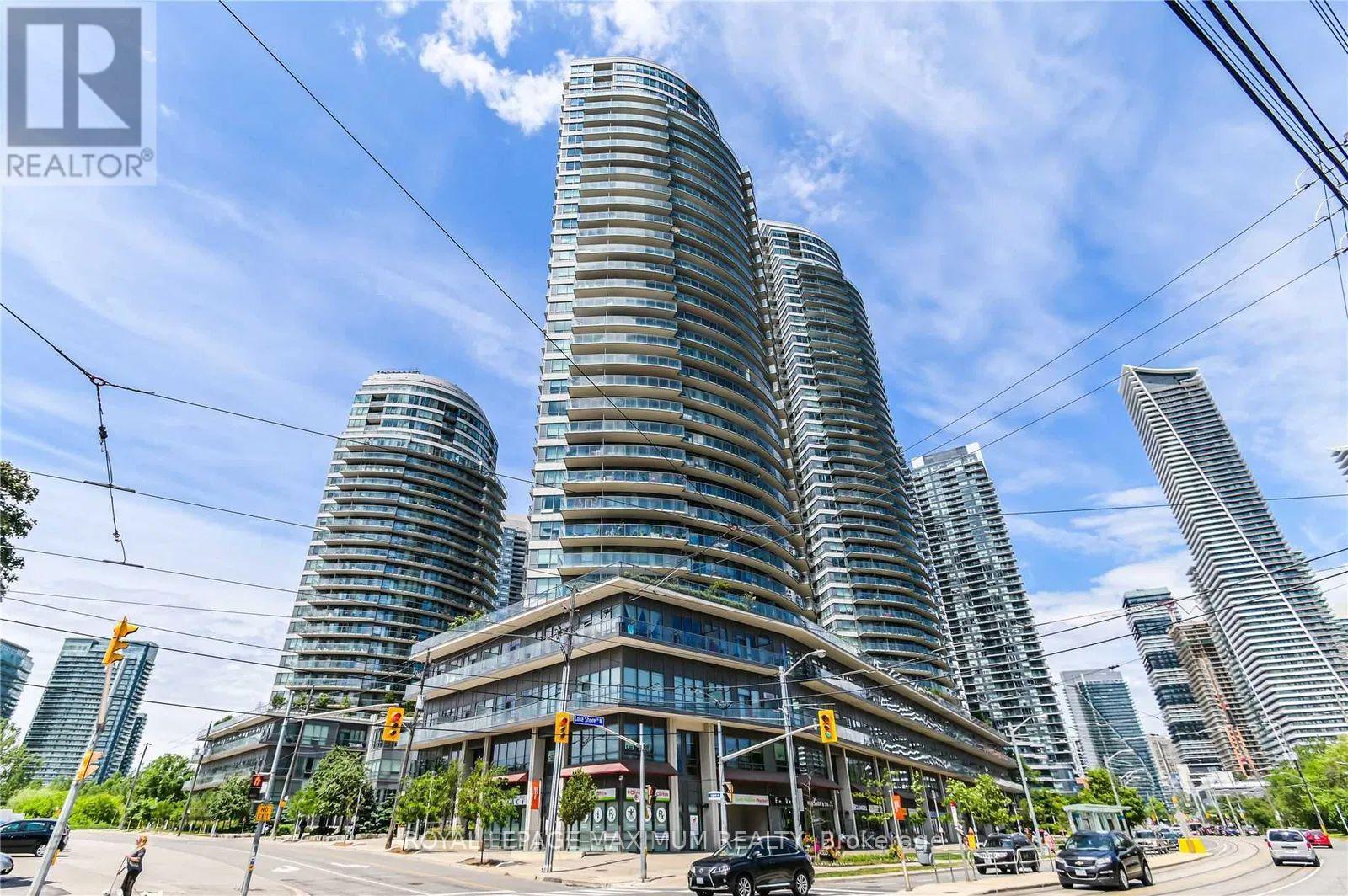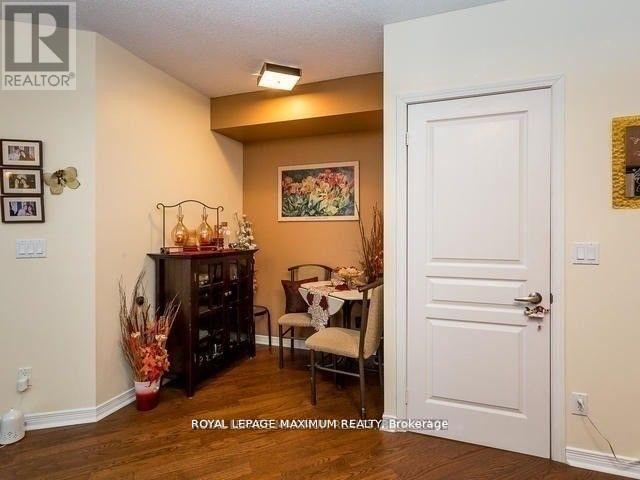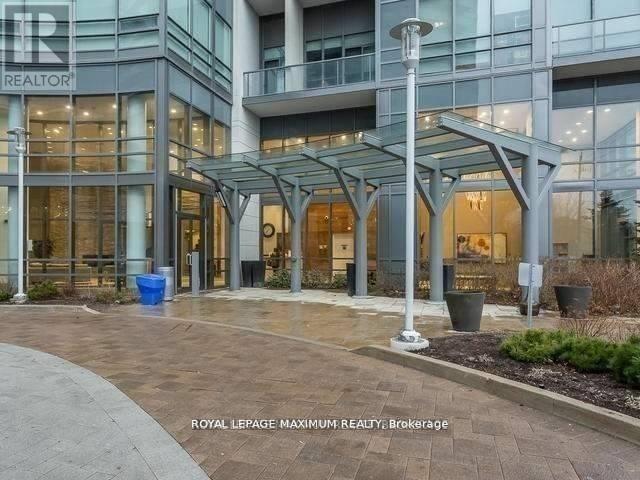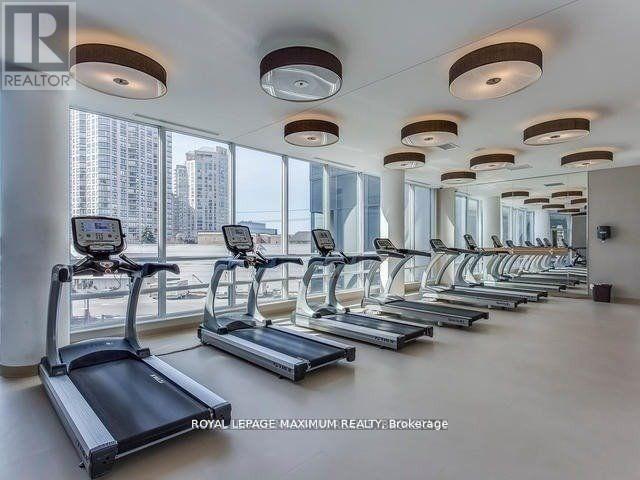289-597-1980
infolivingplus@gmail.com
608 - 2240 Lake Shore Boulevard W Toronto (Mimico), Ontario M8V 1A5
1 Bedroom
1 Bathroom
600 - 699 sqft
Central Air Conditioning
Forced Air
$2,700 Monthly
Top 5 Reasons You Will Love Living In This Condo. 1-Breathtaking Views Of Skyline & Lake. 2-Spacious Open Concept Floor Plan. 3-Modern Kit W/Granite Counter & Stainless Steel Appliances. 4-Very Bright With 2 Separate Walk-Outs To Over Size Balcony & Wall To Wall Windows! 5-Resort-Like Amenities Incl: Pool, Sauna, Two Gyms, Roof Top Bbq Patio, 24 Hr Crg & More! Steps From Parks, Gardiner, Waterfront & Much More. Lots Of Free Visitor Parking! (id:50787)
Property Details
| MLS® Number | W12100665 |
| Property Type | Single Family |
| Community Name | Mimico |
| Community Features | Pet Restrictions |
| Features | Balcony |
| Parking Space Total | 1 |
Building
| Bathroom Total | 1 |
| Bedrooms Above Ground | 1 |
| Bedrooms Total | 1 |
| Age | 6 To 10 Years |
| Amenities | Storage - Locker |
| Appliances | Dishwasher, Dryer, Microwave, Stove, Washer, Window Coverings, Refrigerator |
| Cooling Type | Central Air Conditioning |
| Exterior Finish | Brick |
| Flooring Type | Hardwood, Carpeted |
| Heating Fuel | Natural Gas |
| Heating Type | Forced Air |
| Size Interior | 600 - 699 Sqft |
| Type | Apartment |
Parking
| Underground | |
| Garage |
Land
| Acreage | No |
Rooms
| Level | Type | Length | Width | Dimensions |
|---|---|---|---|---|
| Ground Level | Living Room | 5.39 m | 3.53 m | 5.39 m x 3.53 m |
| Ground Level | Dining Room | 5.39 m | 3.53 m | 5.39 m x 3.53 m |
| Ground Level | Kitchen | 3.29 m | 2.31 m | 3.29 m x 2.31 m |
| Ground Level | Primary Bedroom | 4.05 m | 3.99 m | 4.05 m x 3.99 m |
| Ground Level | Den | 1.82 m | 1.82 m | 1.82 m x 1.82 m |
https://www.realtor.ca/real-estate/28207768/608-2240-lake-shore-boulevard-w-toronto-mimico-mimico





















