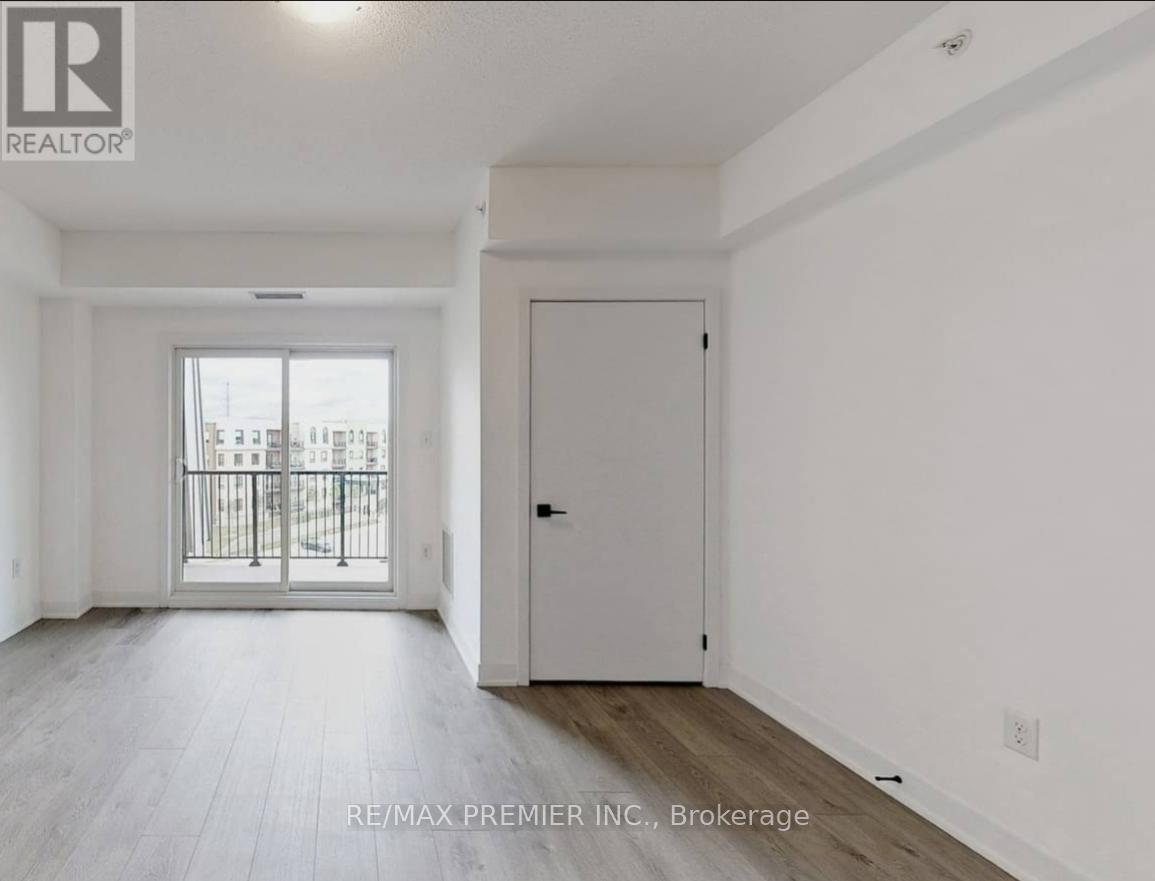2 Bedroom
2 Bathroom
1000 - 1199 sqft
Central Air Conditioning
Forced Air
$2,400 Monthly
2 beds, 2 bath condo in Barrie for Rent! Nestled In The Charming City Of Barrie, Sits The Modern And Cuisine Inspired "Bistro 6" Condos. Designed Around The Cuisine Experience, This Condo Features Elegant Granite Counter Tops, A Large Kitchen Island And Modern Stainless-Steel Appliances. The space flows effortlessly into the bright living and dining areas, creating an ideal setting for both relaxation and entertaining. This Spacious, 2 Bedroom, 2 Bathroom Condo Is The Perfect Unit For Maintenance Free Living. This Unit Features 1039 Sq Ft Of Living Space With A Walkout Balcony Allowing An Abundance Of Natural Light. If That's Not Enough, The Primary Bedroom Features Recessed Ceilings And A Convenient And Elegant Ensuite Bath. On top of all the incredible features inside, the building offers fantastic amenities, including a gym and a private, commercial-grade kitchen available for booking private events. The location is unbeatable Barrie South GO Station is just around the corner, and access to Highway 400 is a short drive down Mapleview, making commuting to the GTA a breeze. Plus, you're just minutes away from shopping, entertainment, Walking Trails, Hospitals, Schools And Much More. You Don't Want To Miss This Amazing Opportunity! (id:50787)
Property Details
|
MLS® Number
|
S12117378 |
|
Property Type
|
Single Family |
|
Community Name
|
Innis-Shore |
|
Amenities Near By
|
Beach, Hospital, Park, Public Transit |
|
Community Features
|
Pet Restrictions |
|
Features
|
Balcony, In Suite Laundry |
|
Parking Space Total
|
1 |
Building
|
Bathroom Total
|
2 |
|
Bedrooms Above Ground
|
2 |
|
Bedrooms Total
|
2 |
|
Age
|
0 To 5 Years |
|
Amenities
|
Exercise Centre, Party Room, Visitor Parking |
|
Appliances
|
Garage Door Opener Remote(s) |
|
Cooling Type
|
Central Air Conditioning |
|
Exterior Finish
|
Brick |
|
Fire Protection
|
Alarm System, Monitored Alarm |
|
Foundation Type
|
Unknown |
|
Heating Fuel
|
Natural Gas |
|
Heating Type
|
Forced Air |
|
Size Interior
|
1000 - 1199 Sqft |
|
Type
|
Apartment |
Parking
Land
|
Acreage
|
No |
|
Land Amenities
|
Beach, Hospital, Park, Public Transit |
Rooms
| Level |
Type |
Length |
Width |
Dimensions |
|
Main Level |
Primary Bedroom |
3.75 m |
5.18 m |
3.75 m x 5.18 m |
|
Main Level |
Bedroom |
3.09 m |
3.75 m |
3.09 m x 3.75 m |
|
Main Level |
Kitchen |
4.12 m |
3.14 m |
4.12 m x 3.14 m |
|
Main Level |
Living Room |
4.11 m |
4.36 m |
4.11 m x 4.36 m |
|
Main Level |
Bathroom |
1.52 m |
1.89 m |
1.52 m x 1.89 m |
|
Main Level |
Bathroom |
2.13 m |
1.89 m |
2.13 m x 1.89 m |
https://www.realtor.ca/real-estate/28244957/607-5-chef-lane-n-barrie-innis-shore-innis-shore










