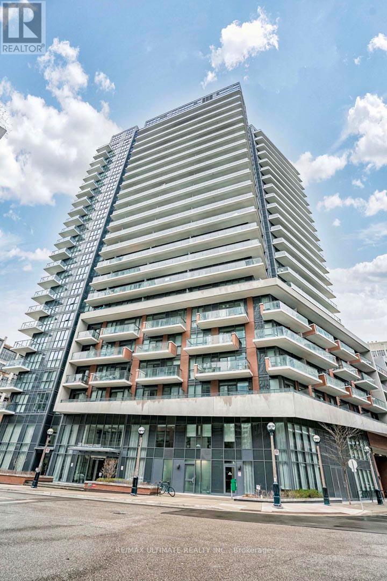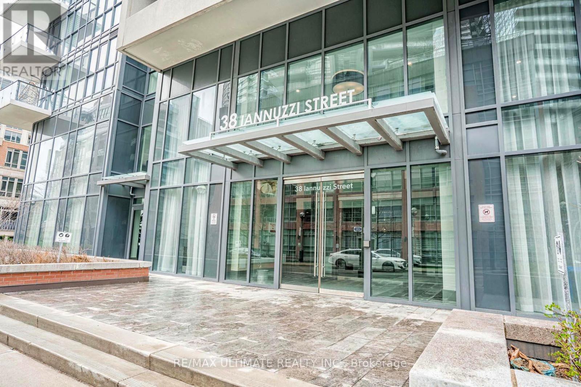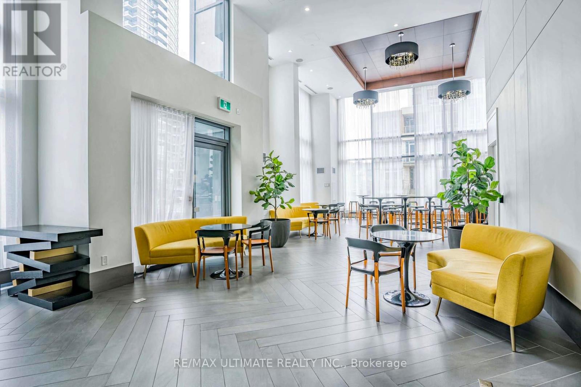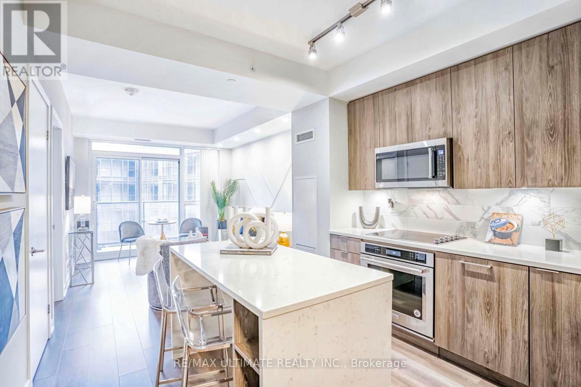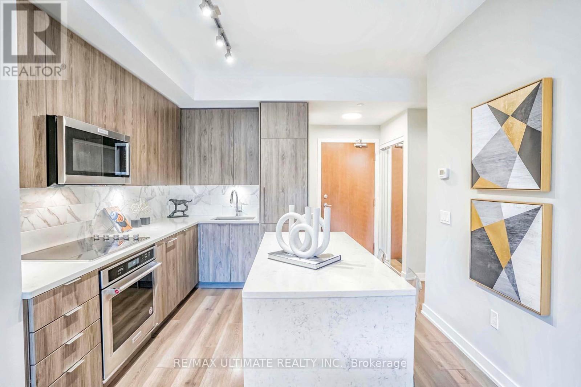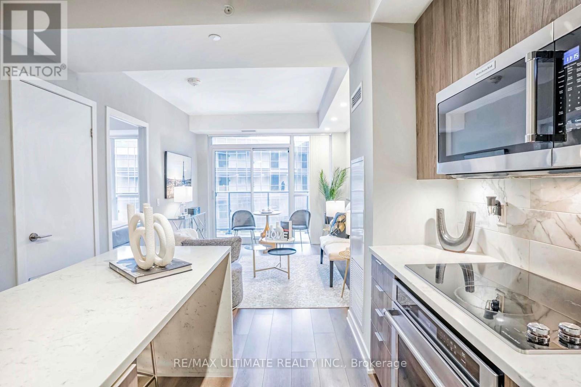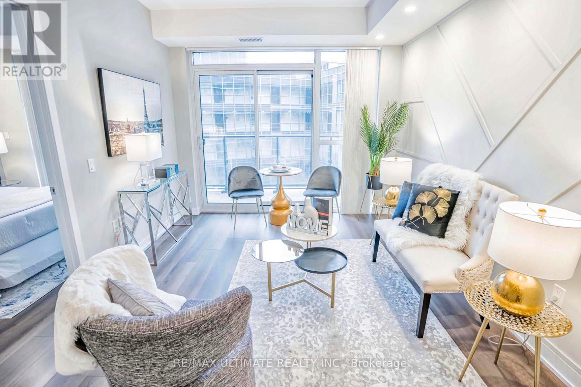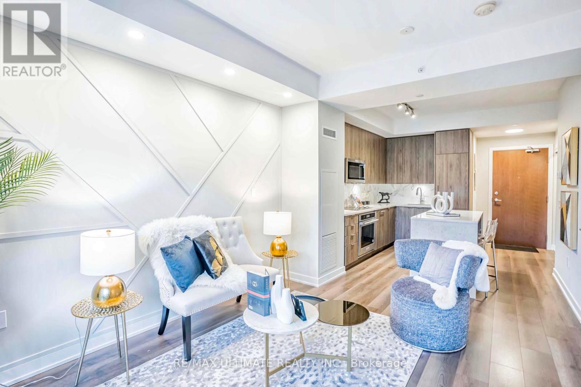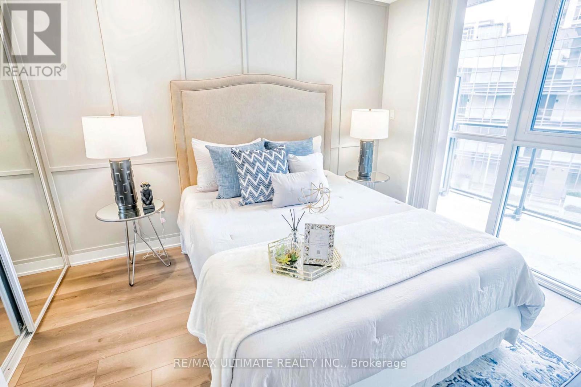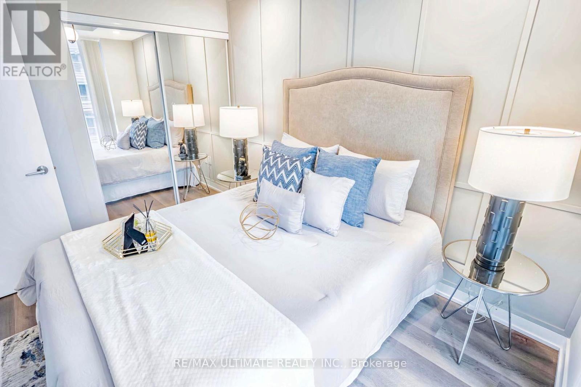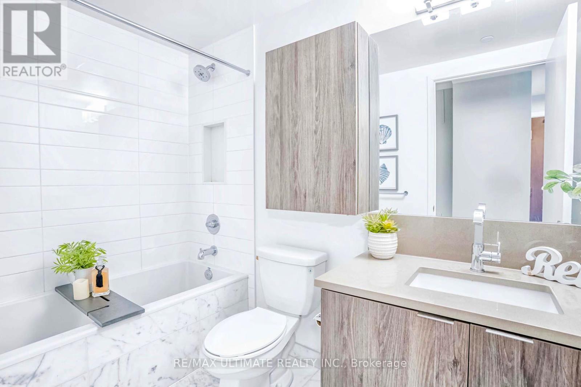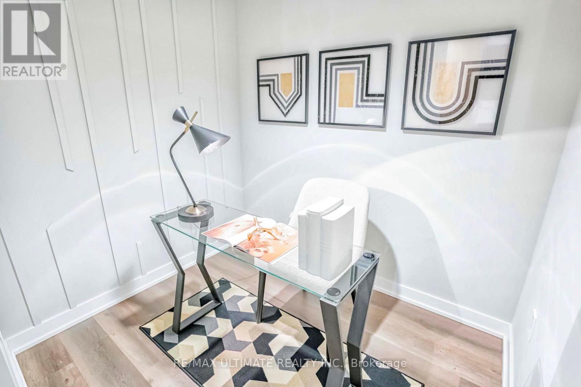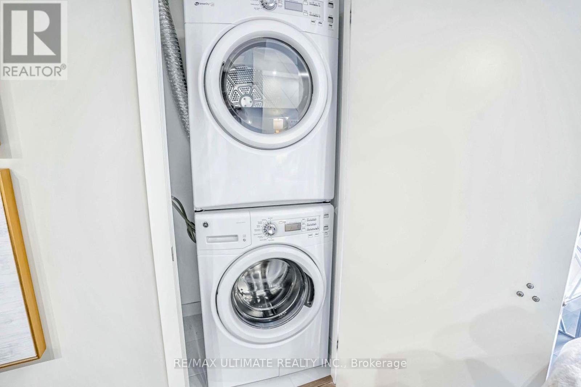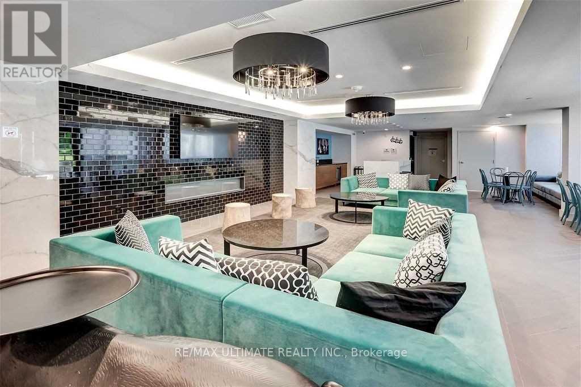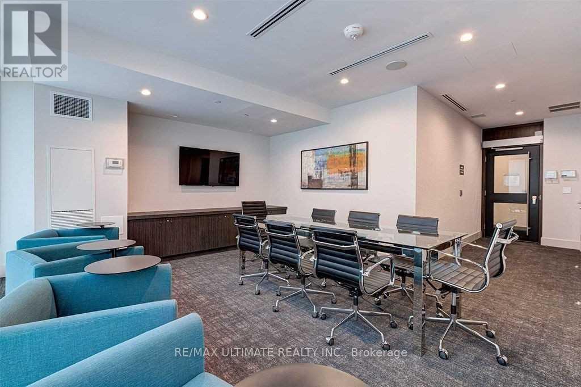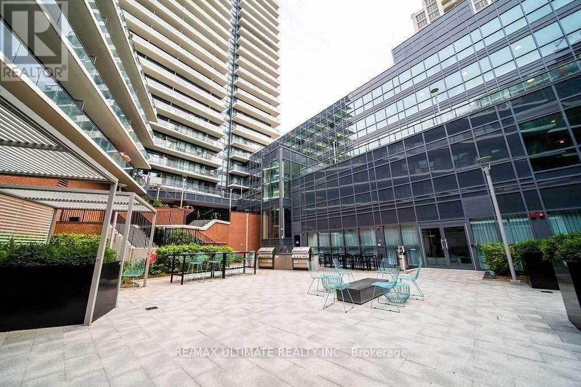2 Bedroom
1 Bathroom
Central Air Conditioning
Forced Air
Waterfront
$569,900Maintenance,
$448.90 Monthly
Welcome To Fortune At Fort York *This Stunning 1Bdrm + Den (Can Be Used As 2nd Bdrm) Features a 9 Smooth Ceiling & Wide Plank Laminate Thru-Out *Freshly Painted *Designer Kitchen W High-End Appliances, Moveable Waterfall Centre Island, Under-mount Lighting W Quartz Counters *Combined Living/Dining With W/O To A Full Size Balcony *Primary Bdrm W Floor-To-Ceiling Windows, Mirror Closet, Custom Feature Wall, Pot Lights & Modern Light Fixtures *Open Concept Layout With Tons Of Natural Lighting *Enjoy CLUB FORTUNE Ft 24Hr Concierge, Landscaped Courtyard, Games Rm W/ Pool & Foosball Table, BBQ, Fitness, Yoga, Sauna & Jacuzzi, Party Rm, Theater, Meeting Lounge, Dog Area, Visitor Parking & Guest Suites *200m To Lakeshore Marina & Steps to Toronto's Landmarks: the Music Garden, CN Tower, Rogers Centre, CNE, Ontario Place, Ripley's Aquarium, Metro Convention Centre & Bishop Airport *TTC At Your Doorstep & Highway Access *Convenience Of Loblaws, Farm Boy, Metro, Banks, LCBO, Tim Hortons, Starbucks, Shoppers And Much More! **** EXTRAS **** Include: Cook-Top, Oven, Over-The-Range Microwave, Dishwasher. Integrated Fridge. Stacked Washer & Dryer. All Elf's & Window Coverings. 1 x Parking Included (id:50787)
Property Details
|
MLS® Number
|
C8262760 |
|
Property Type
|
Single Family |
|
Community Name
|
Niagara |
|
Amenities Near By
|
Park, Place Of Worship, Public Transit, Schools |
|
Features
|
Balcony |
|
Parking Space Total
|
1 |
|
Water Front Type
|
Waterfront |
Building
|
Bathroom Total
|
1 |
|
Bedrooms Above Ground
|
1 |
|
Bedrooms Below Ground
|
1 |
|
Bedrooms Total
|
2 |
|
Amenities
|
Security/concierge, Party Room, Sauna, Visitor Parking, Exercise Centre |
|
Cooling Type
|
Central Air Conditioning |
|
Exterior Finish
|
Concrete |
|
Heating Fuel
|
Natural Gas |
|
Heating Type
|
Forced Air |
|
Type
|
Apartment |
Parking
Land
|
Acreage
|
No |
|
Land Amenities
|
Park, Place Of Worship, Public Transit, Schools |
Rooms
| Level |
Type |
Length |
Width |
Dimensions |
|
Flat |
Living Room |
2.9 m |
2.74 m |
2.9 m x 2.74 m |
|
Flat |
Dining Room |
2.9 m |
2.74 m |
2.9 m x 2.74 m |
|
Flat |
Kitchen |
3.18 m |
2.74 m |
3.18 m x 2.74 m |
|
Flat |
Primary Bedroom |
2.79 m |
2.36 m |
2.79 m x 2.36 m |
|
Flat |
Den |
2.08 m |
2 m |
2.08 m x 2 m |
https://www.realtor.ca/real-estate/26789125/607-38-iannuzzi-st-toronto-niagara

