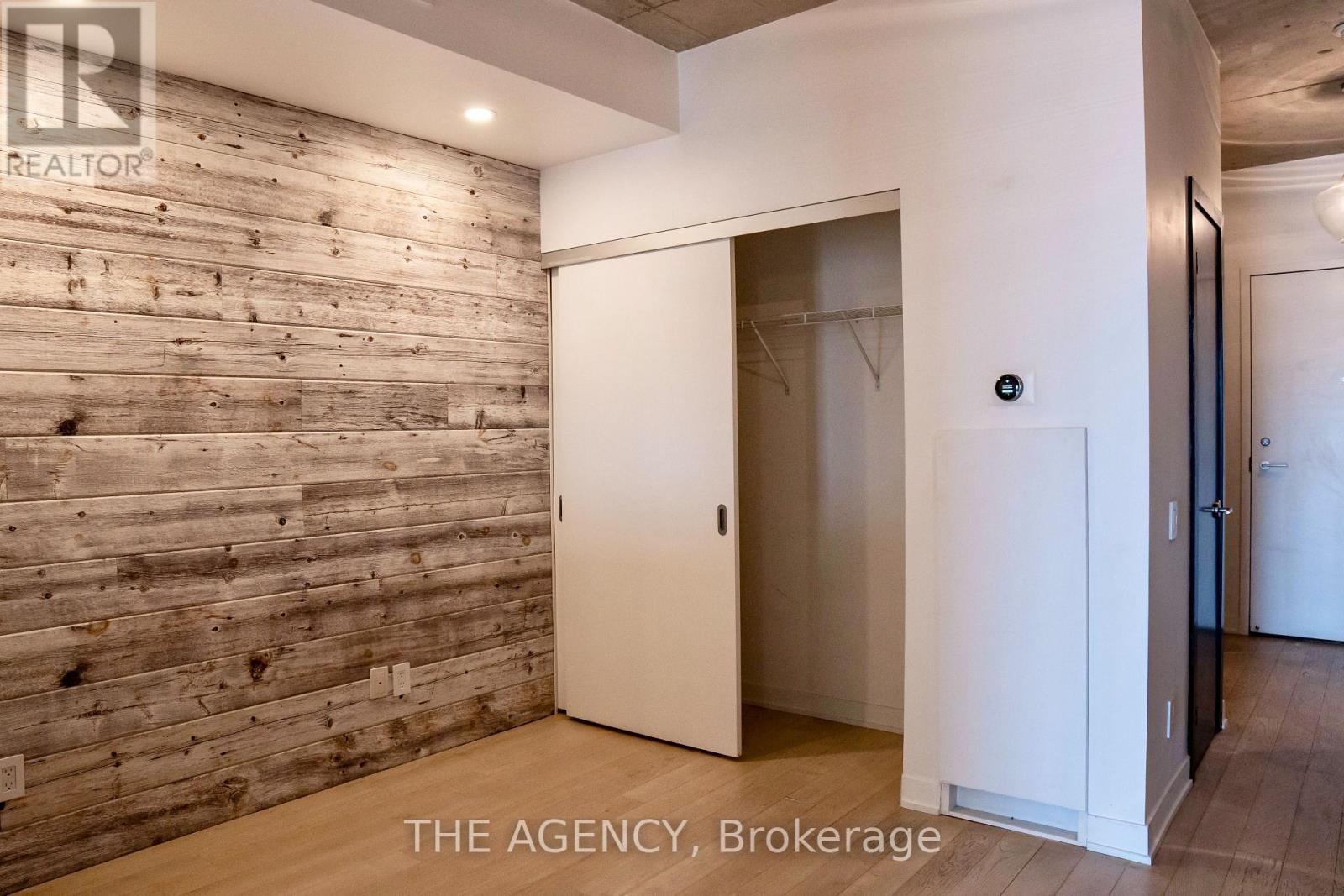1 Bedroom
1 Bathroom
500 - 599 sqft
Loft
Central Air Conditioning
Forced Air
$2,100 Monthly
Welcome to Worklofts! Experience the best of Leslieville living in this sun-filled, boutique loft at the corner of Carlaw & Dundas. This west-facing unit offers breathtaking views of the CN Tower and skyline - equally captivating by day and stunning at night. Featuring 9-ft exposed concrete ceilings, floor-to-ceiling windows, and hardwood floorsthroughout, this modern loft seamlessly blends industrial character with sleek sophistication. The open-concept kitchen is complete with quartz countertops, stainless steel appliances, and a gas range. Enjoy the private rooftop garden with BBQ area, party room, and on-site business centre. Steps to local cafés, restaurants, boutique shops, and transit. (id:50787)
Property Details
|
MLS® Number
|
E12130636 |
|
Property Type
|
Single Family |
|
Community Name
|
South Riverdale |
|
Amenities Near By
|
Park, Public Transit, Schools |
|
Community Features
|
Pet Restrictions |
|
Features
|
Elevator |
|
View Type
|
City View |
Building
|
Bathroom Total
|
1 |
|
Bedrooms Above Ground
|
1 |
|
Bedrooms Total
|
1 |
|
Age
|
11 To 15 Years |
|
Amenities
|
Recreation Centre, Party Room, Visitor Parking |
|
Appliances
|
Dishwasher, Dryer, Stove, Washer, Refrigerator |
|
Architectural Style
|
Loft |
|
Cooling Type
|
Central Air Conditioning |
|
Exterior Finish
|
Brick |
|
Heating Fuel
|
Natural Gas |
|
Heating Type
|
Forced Air |
|
Size Interior
|
500 - 599 Sqft |
|
Type
|
Apartment |
Parking
Land
|
Acreage
|
No |
|
Land Amenities
|
Park, Public Transit, Schools |
Rooms
| Level |
Type |
Length |
Width |
Dimensions |
|
Flat |
Kitchen |
4.85 m |
3.4 m |
4.85 m x 3.4 m |
|
Flat |
Dining Room |
4.85 m |
3.4 m |
4.85 m x 3.4 m |
|
Flat |
Living Room |
4.85 m |
3.4 m |
4.85 m x 3.4 m |
|
Flat |
Primary Bedroom |
2.75 m |
3.4 m |
2.75 m x 3.4 m |
https://www.realtor.ca/real-estate/28273874/606-319-carlaw-avenue-toronto-south-riverdale-south-riverdale














